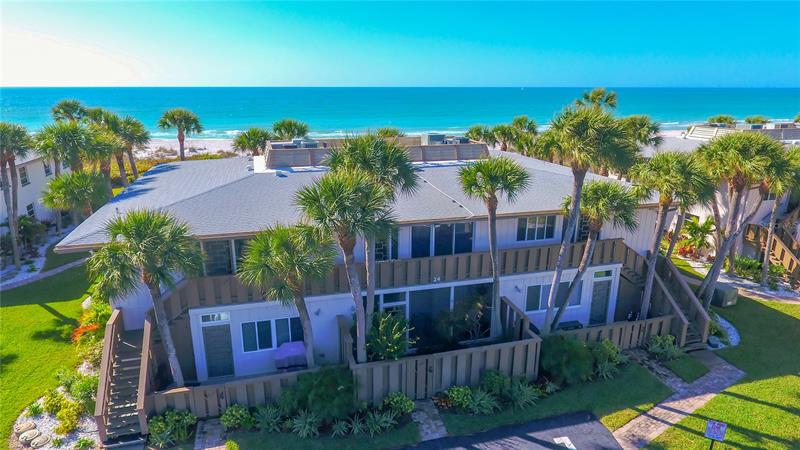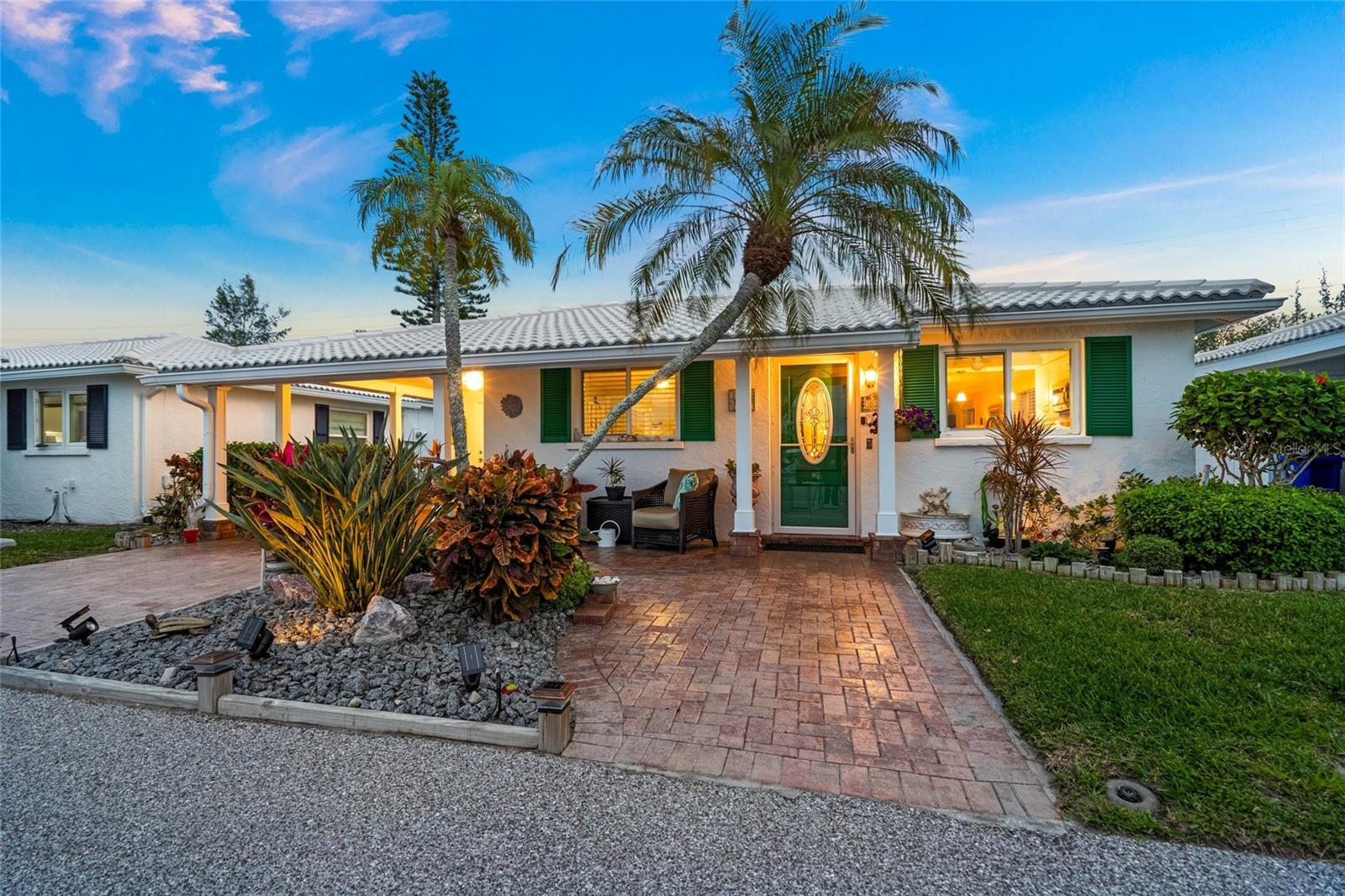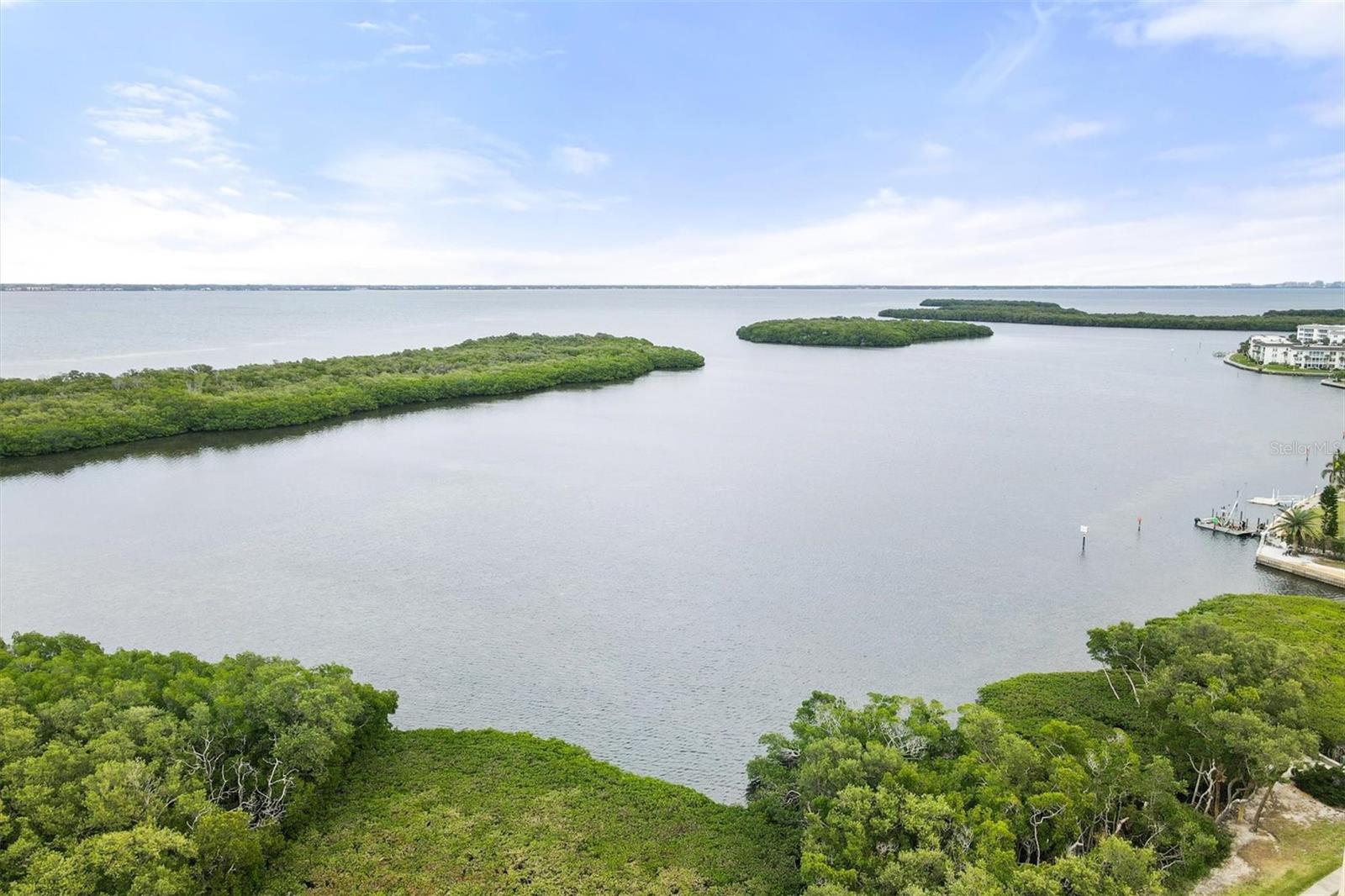6701 Gulf Of Mexico Dr #323, Longboat Key, Florida
List Price: $640,000
MLS Number:
A4501185
- Status: Sold
- Sold Date: Jun 29, 2021
- DOM: 21 days
- Square Feet: 936
- Bedrooms: 1
- Baths: 1
- City: LONGBOAT KEY
- Zip Code: 34228
- Year Built: 1971
Misc Info
Subdivision: Whitney Beach Iii
Annual Taxes: $5,862
Water Front: Gulf/Ocean
Water View: Gulf/Ocean - Full
Water Access: Bay/Harbor, Beach - Access Deeded, Gulf/Ocean
Water Extras: Dock - Slip 1st Come, Dock w/Water Supply, Fishing Pier
Lot Size: 2 to less than 5
Request the MLS data sheet for this property
Sold Information
CDD: $630,000
Sold Price per Sqft: $ 673.08 / sqft
Home Features
Appliances: Built-In Oven, Dishwasher, Disposal, Dryer, Microwave, Range, Refrigerator, Washer
Flooring: Tile
Air Conditioning: Central Air
Exterior: Balcony, Lighting, Sliding Doors, Tennis Court(s)
Garage Features: Common, Guest, Open
Room Dimensions
Schools
- Elementary: Anna Maria Elementary
- High: Bayshore High
- Map
- Street View
































