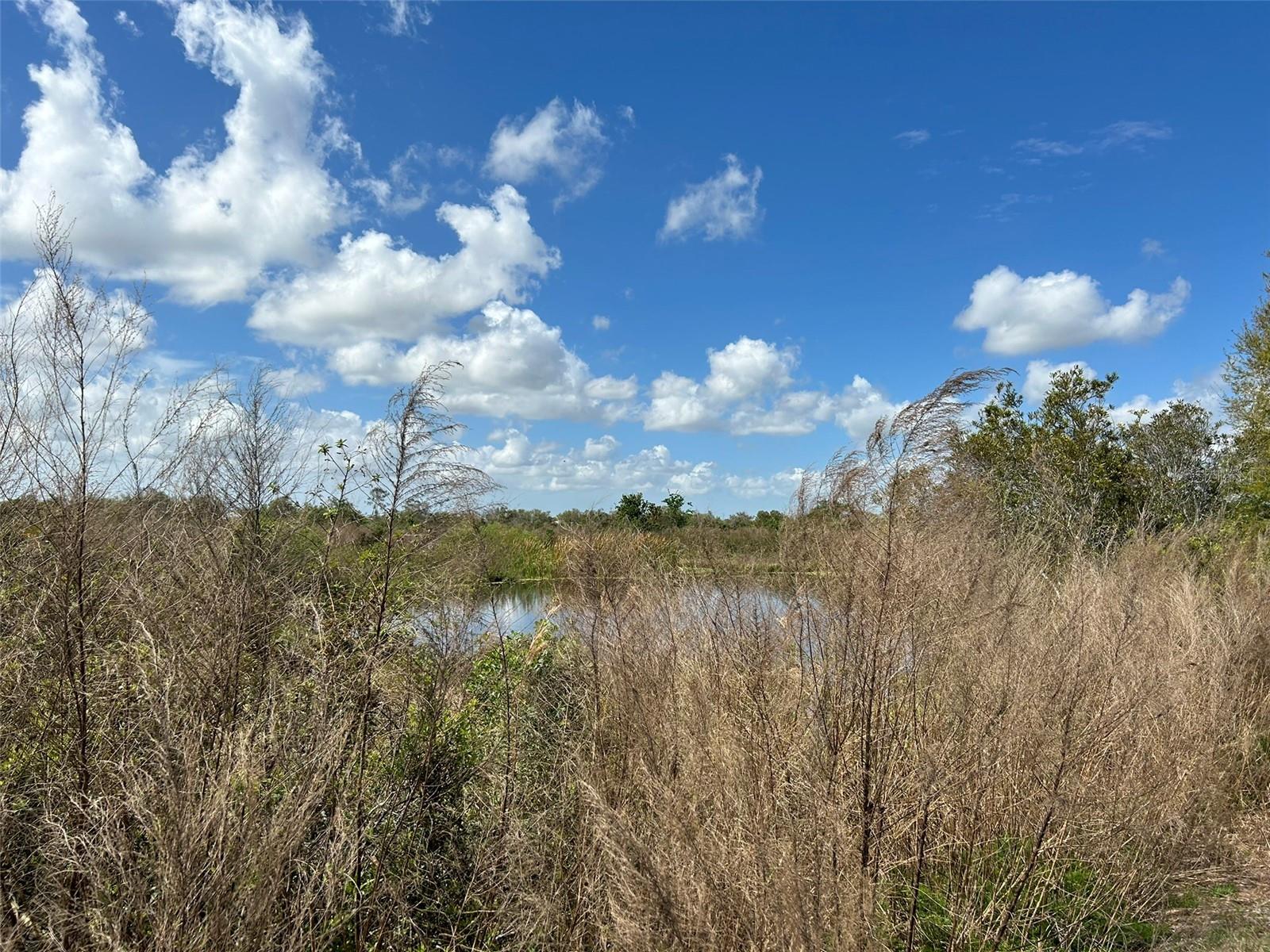4022 Mayors Ct, Sarasota, Florida
List Price: $2,500,000
MLS Number:
A4501451
- Status: Sold
- Sold Date: Aug 16, 2021
- DOM: 7 days
- Square Feet: 4084
- Bedrooms: 3
- Baths: 3
- Half Baths: 1
- Garage: 3
- City: SARASOTA
- Zip Code: 34240
- Year Built: 2016
- HOA Fee: $2,043
- Payments Due: Semi-Annually
Misc Info
Subdivision: Founders Club
Annual Taxes: $10,996
HOA Fee: $2,043
HOA Payments Due: Semi-Annually
Lot Size: 1/2 to less than 1
Request the MLS data sheet for this property
Sold Information
CDD: $2,400,000
Sold Price per Sqft: $ 587.66 / sqft
Home Features
Appliances: Built-In Oven, Cooktop, Dishwasher, Disposal, Dryer, Kitchen Reverse Osmosis System, Microwave, Range Hood, Refrigerator, Tankless Water Heater, Washer, Wine Refrigerator
Flooring: Ceramic Tile
Air Conditioning: Central Air
Exterior: Dog Run, Irrigation System, Lighting, Outdoor Grill, Outdoor Kitchen, Sidewalk, Sliding Doors, Storage
Garage Features: Garage Door Opener, Garage Faces Side
Room Dimensions
- Map
- Street View


















































































