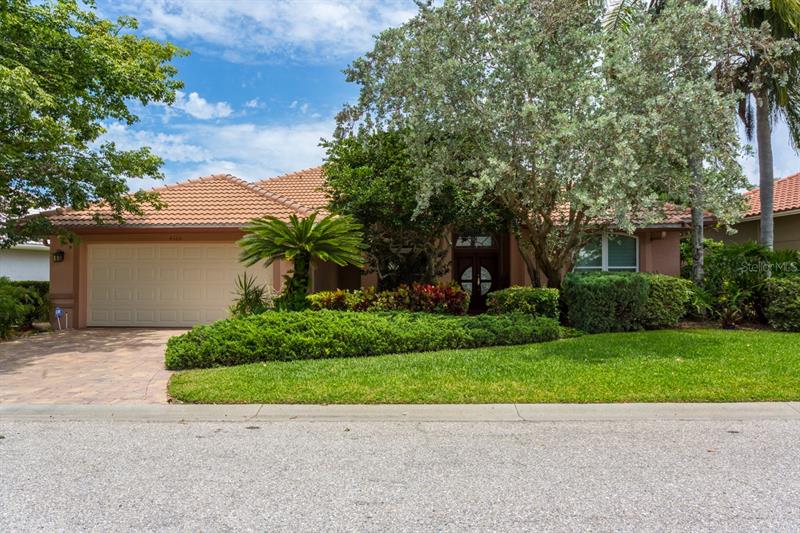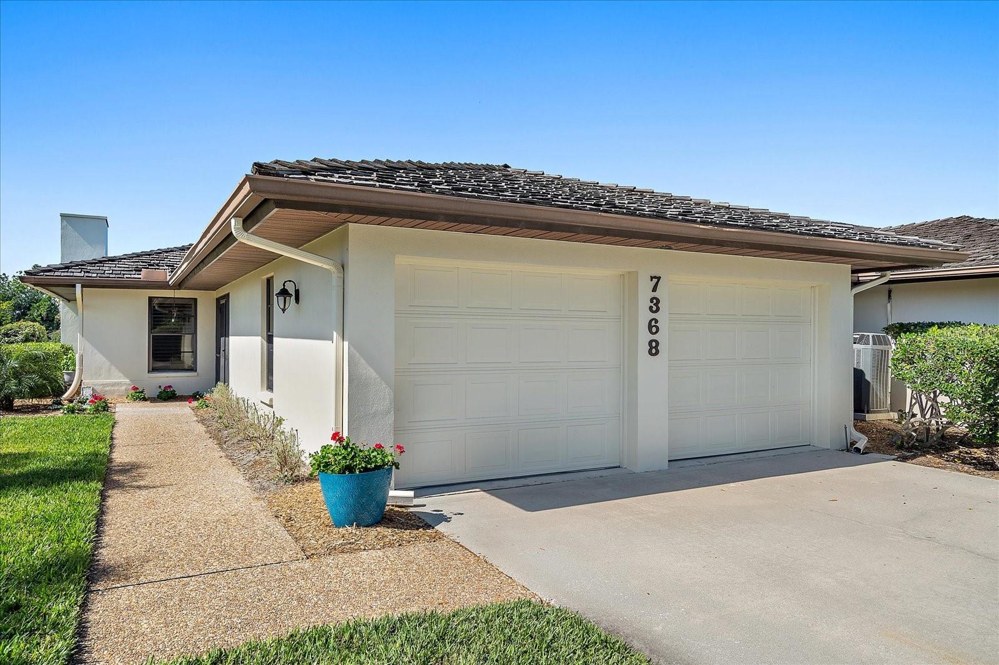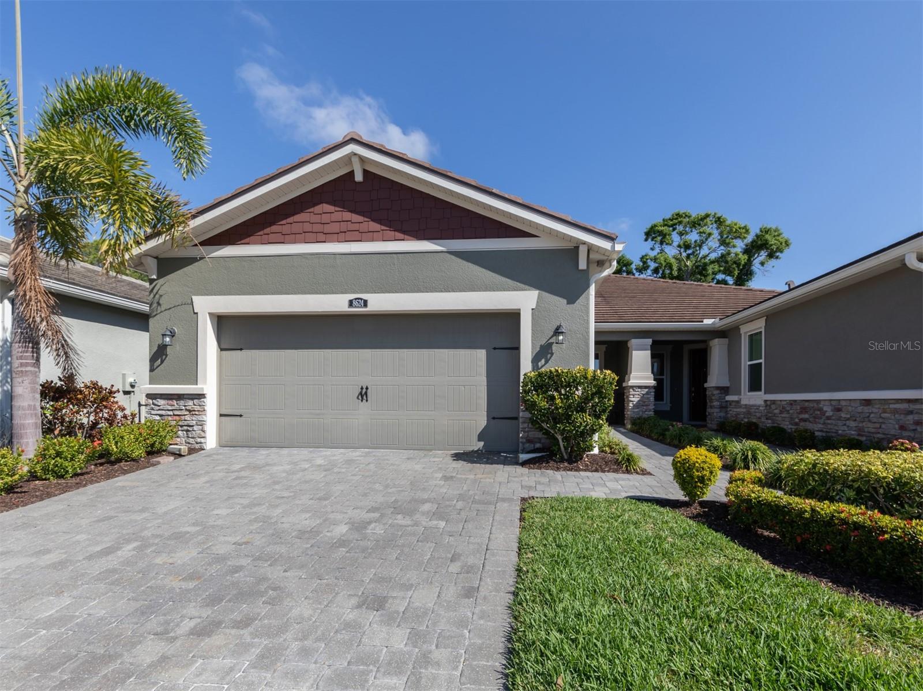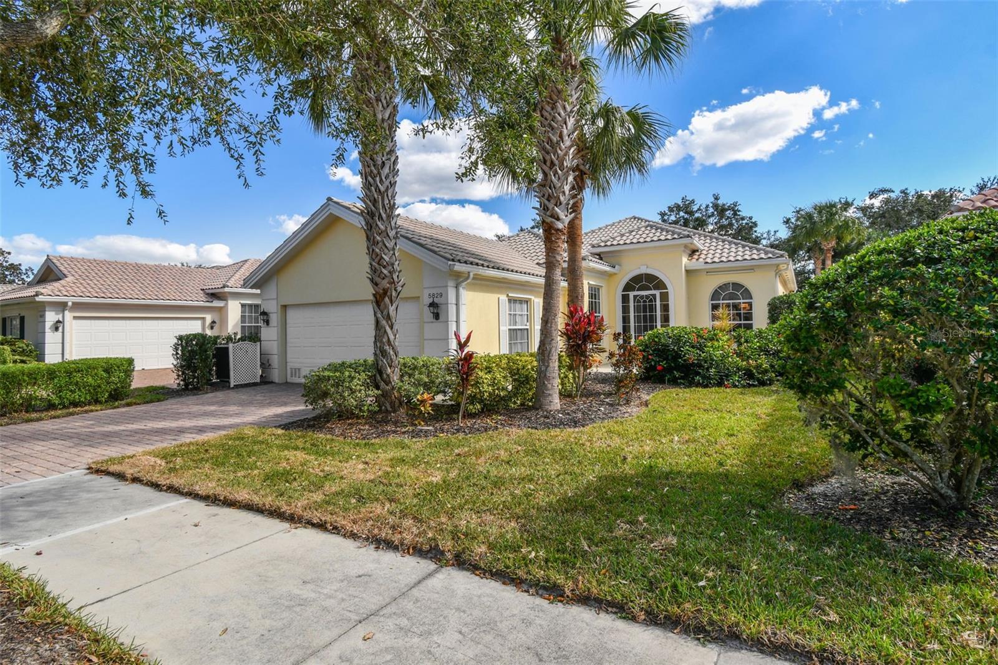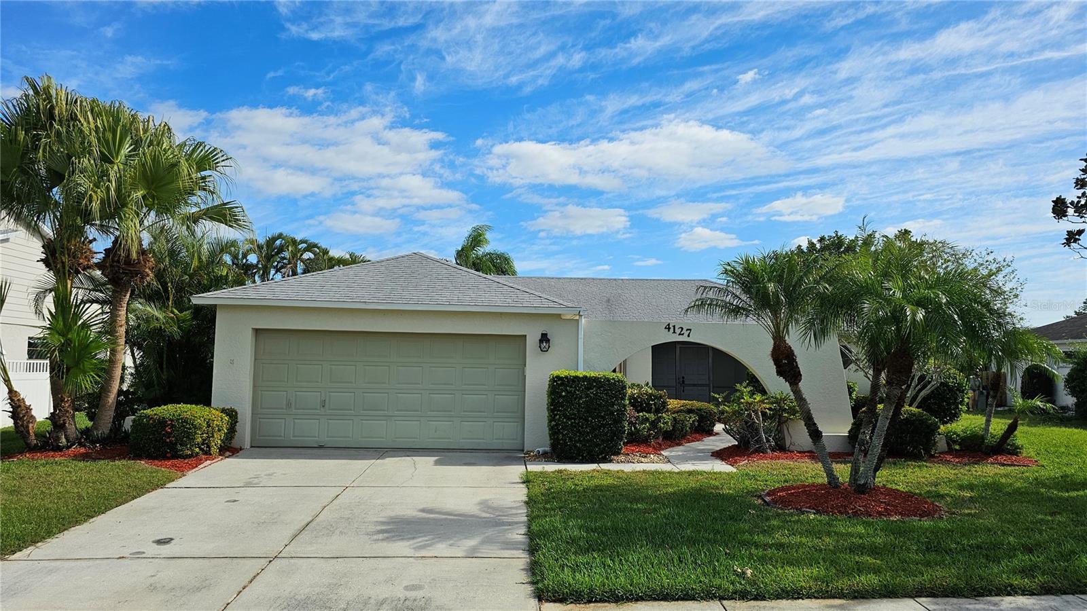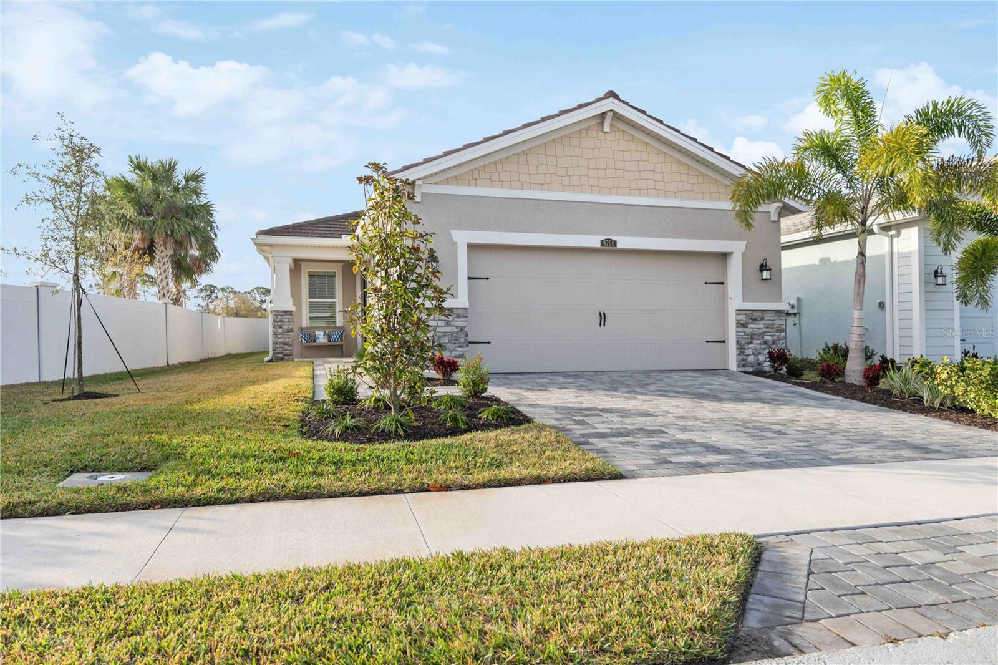4165 Hearthstone Dr, Sarasota, Florida
List Price: $600,000
MLS Number:
A4501803
- Status: Sold
- Sold Date: Jun 29, 2021
- DOM: 6 days
- Square Feet: 2348
- Bedrooms: 3
- Baths: 3
- Garage: 2
- City: SARASOTA
- Zip Code: 34238
- Year Built: 1992
- HOA Fee: $500
- Payments Due: Semi-Annually
Misc Info
Subdivision: Huntington Pointe
Annual Taxes: $3,927
HOA Fee: $500
HOA Payments Due: Semi-Annually
Water Front: Pond
Water View: Pond
Water Access: Pond
Lot Size: 0 to less than 1/4
Request the MLS data sheet for this property
Sold Information
CDD: $575,000
Sold Price per Sqft: $ 244.89 / sqft
Home Features
Appliances: Dishwasher, Disposal, Dryer, Electric Water Heater, Exhaust Fan, Freezer, Ice Maker, Microwave, Range, Refrigerator, Washer
Flooring: Carpet, Ceramic Tile, Porcelain Tile, Tile, Wood
Fireplace: Wood Burning
Air Conditioning: Central Air
Exterior: Hurricane Shutters, Irrigation System, Lighting, Rain Gutters, Sidewalk, Sliding Doors
Room Dimensions
Schools
- Elementary: Laurel Nokomis Elementary
- High: Venice Senior High
- Map
- Street View
