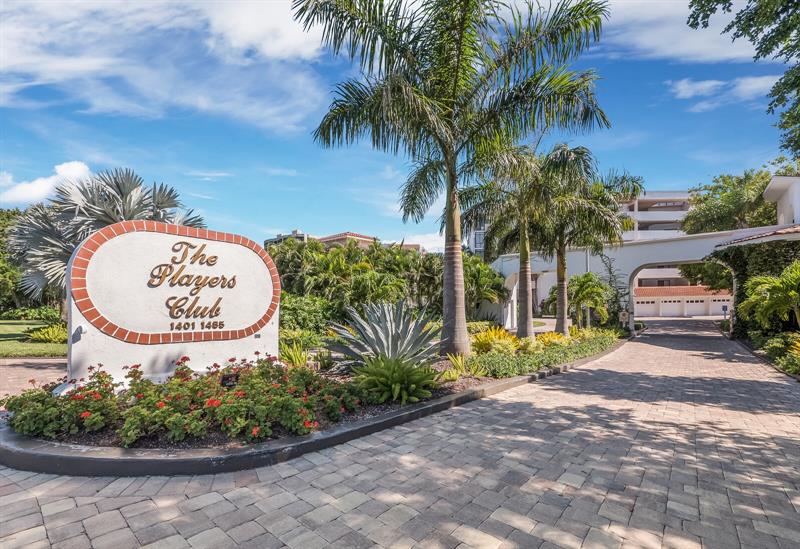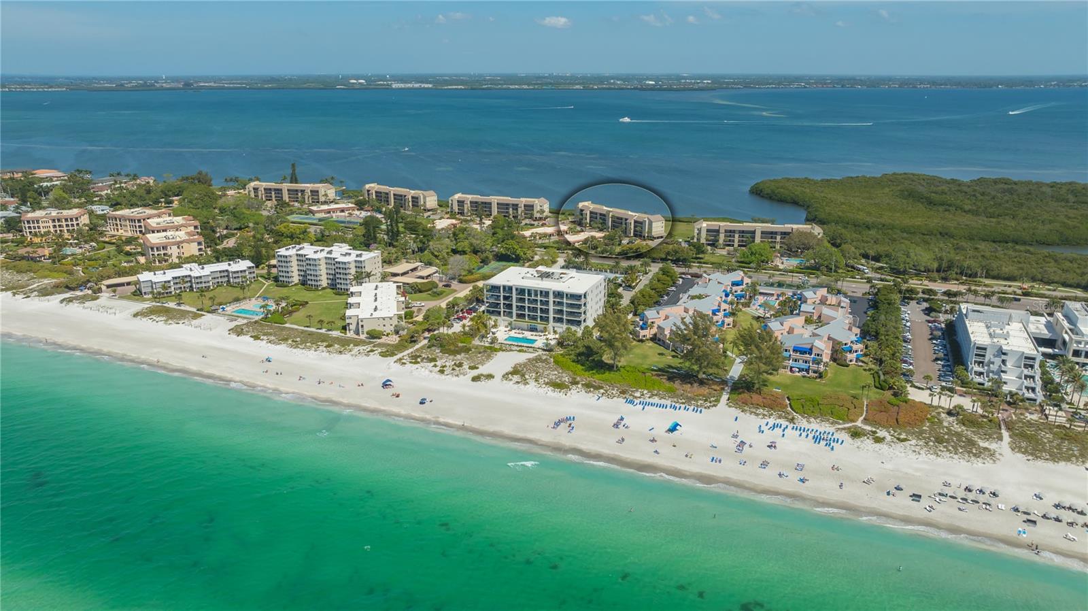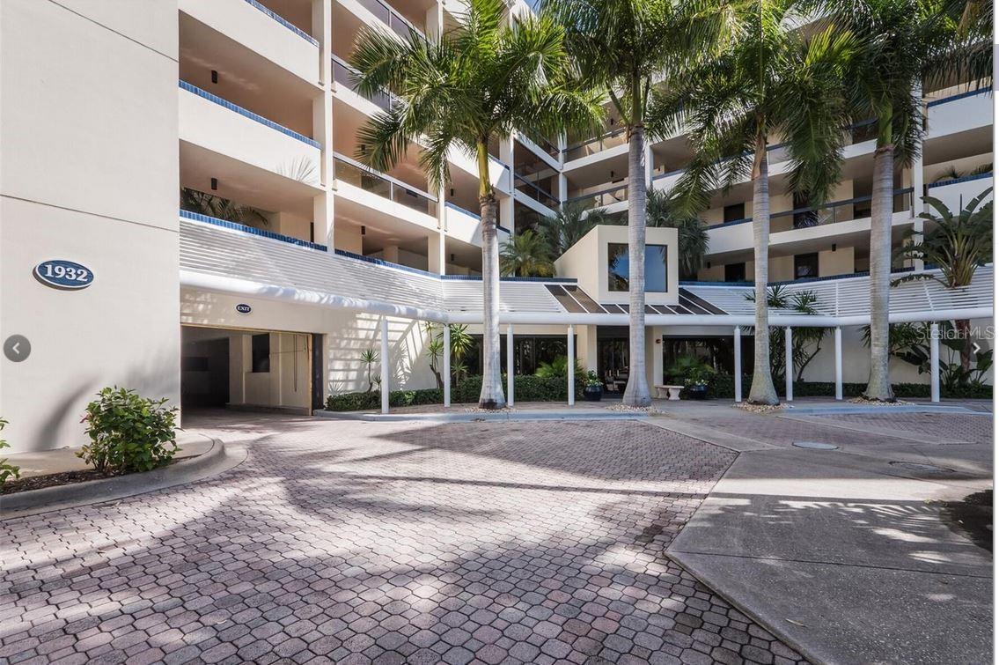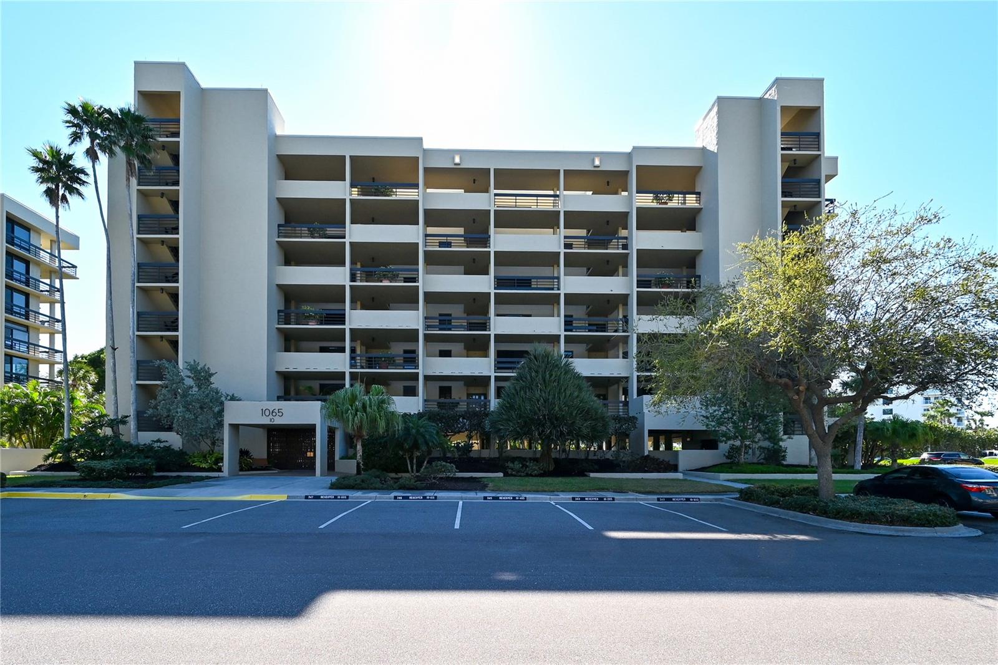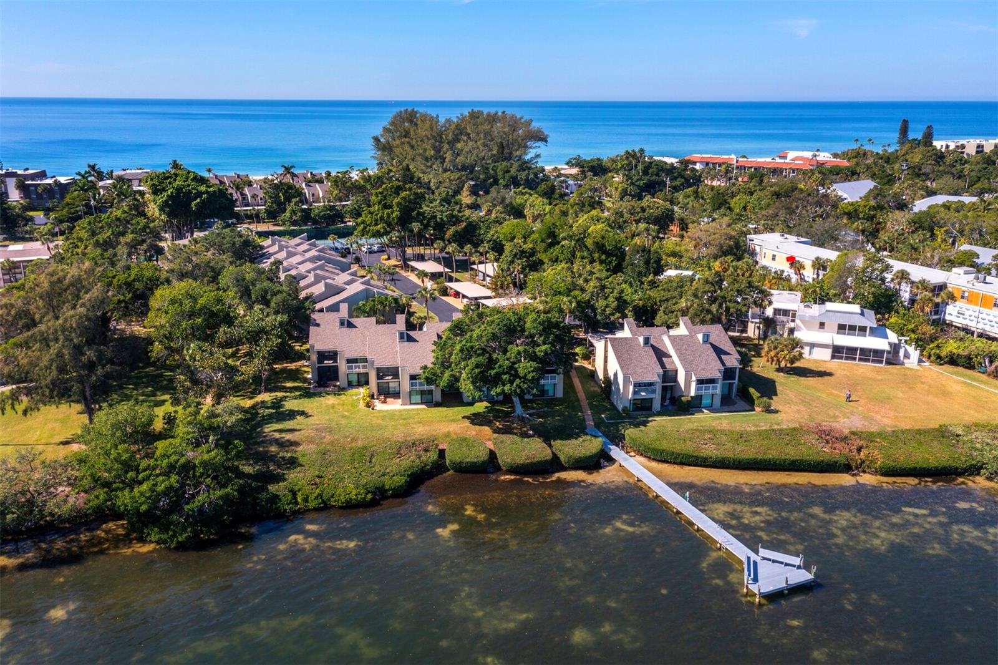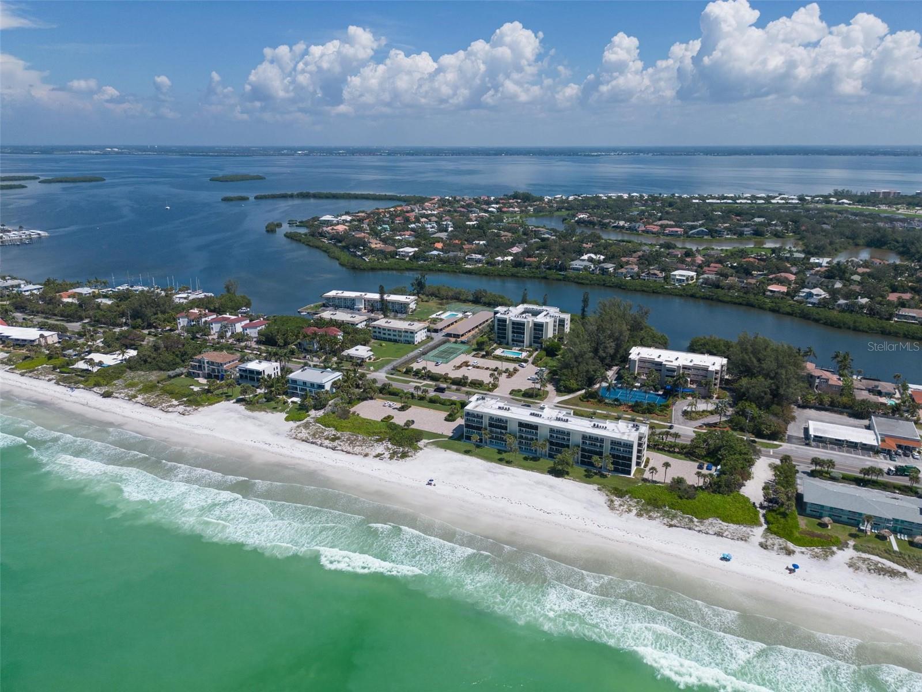1465 Gulf Of Mexico Dr #405, Longboat Key, Florida
List Price: $849,000
MLS Number:
A4501887
- Status: Sold
- Sold Date: Jun 30, 2021
- DOM: 8 days
- Square Feet: 1368
- Bedrooms: 2
- Baths: 2
- Garage: 1
- City: LONGBOAT KEY
- Zip Code: 34228
- Year Built: 1981
Misc Info
Subdivision: Players Club Ii
Annual Taxes: $7,000
Water Front: Gulf/Ocean
Water Access: Beach - Access Deeded
Lot Size: Non-Applicable
Request the MLS data sheet for this property
Sold Information
CDD: $888,000
Sold Price per Sqft: $ 649.12 / sqft
Home Features
Appliances: Built-In Oven, Cooktop, Dishwasher, Microwave, Range Hood, Refrigerator
Flooring: Carpet, Ceramic Tile
Air Conditioning: Central Air
Exterior: Balcony, Sliding Doors, Tennis Court(s)
Garage Features: Assigned, Covered, Under Building
Room Dimensions
Schools
- Elementary: Southside Elementary
- High: Riverview High
- Map
- Street View
