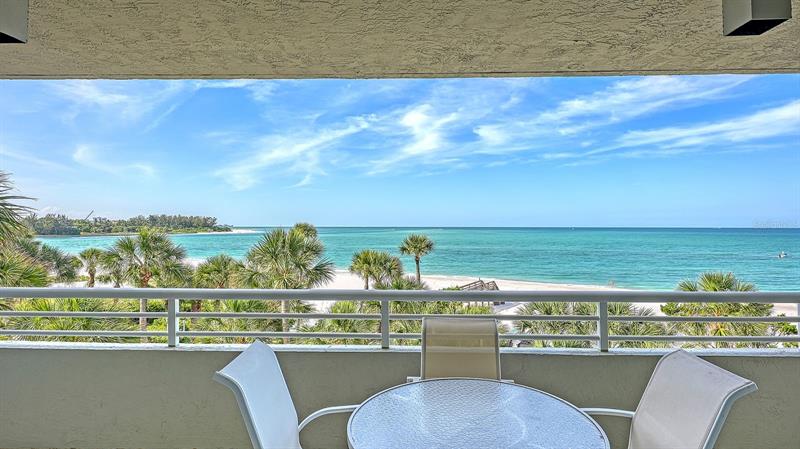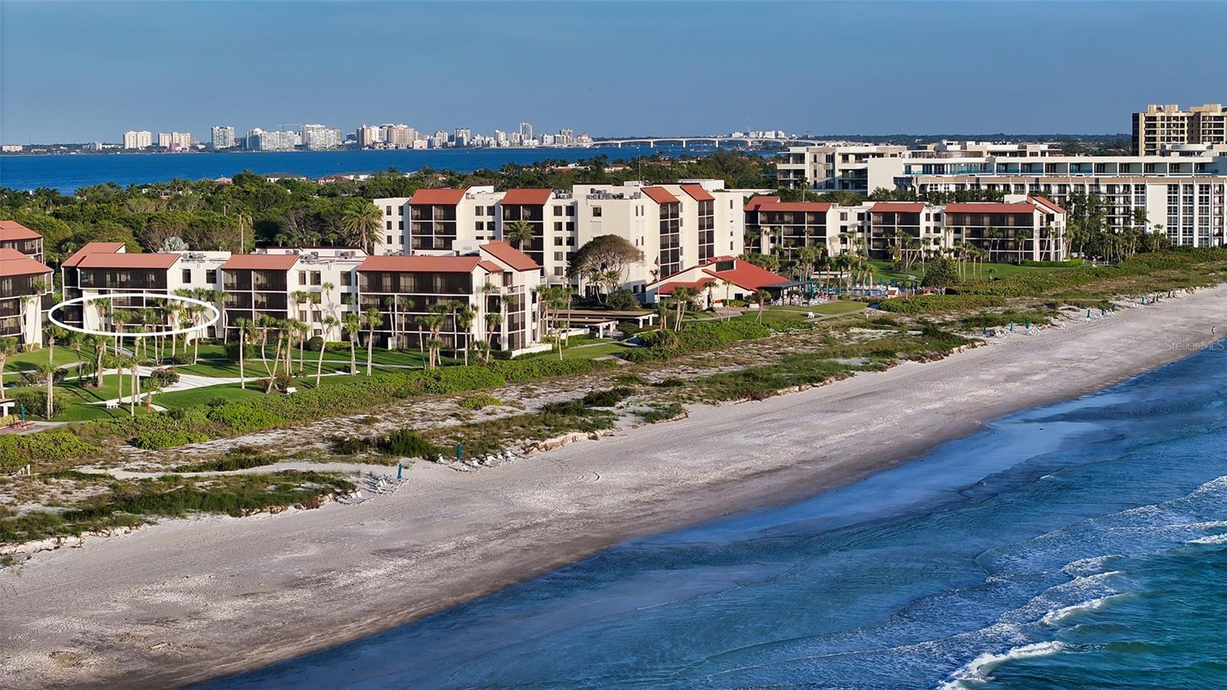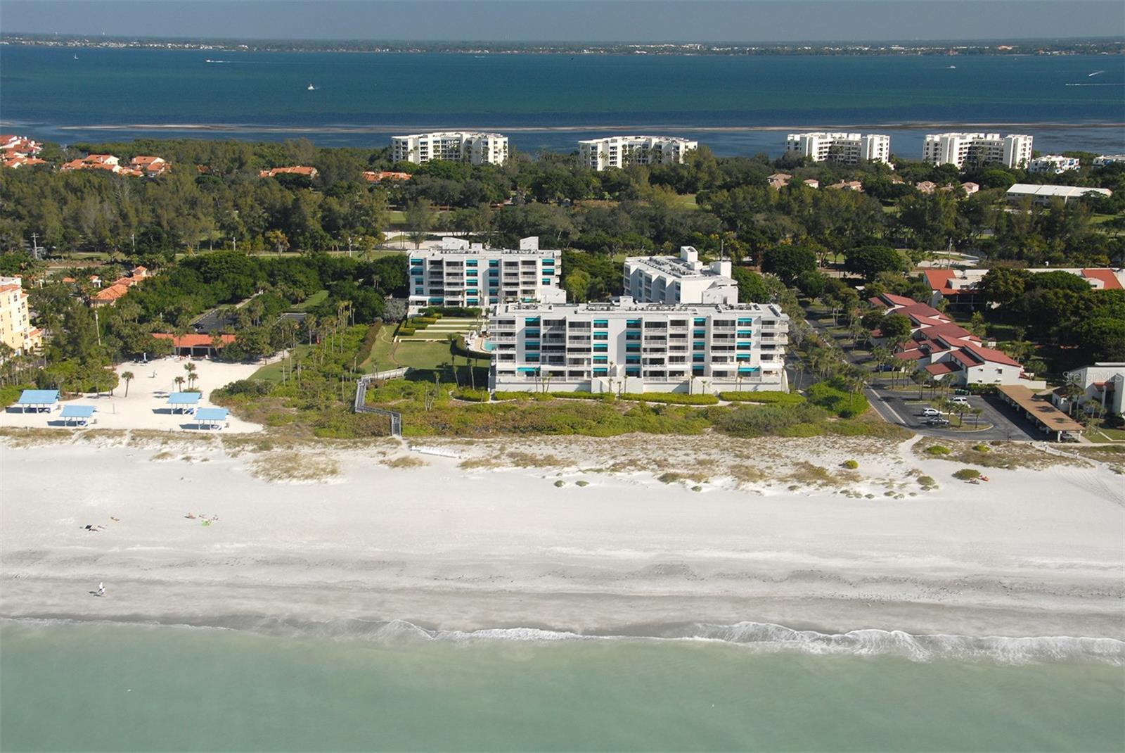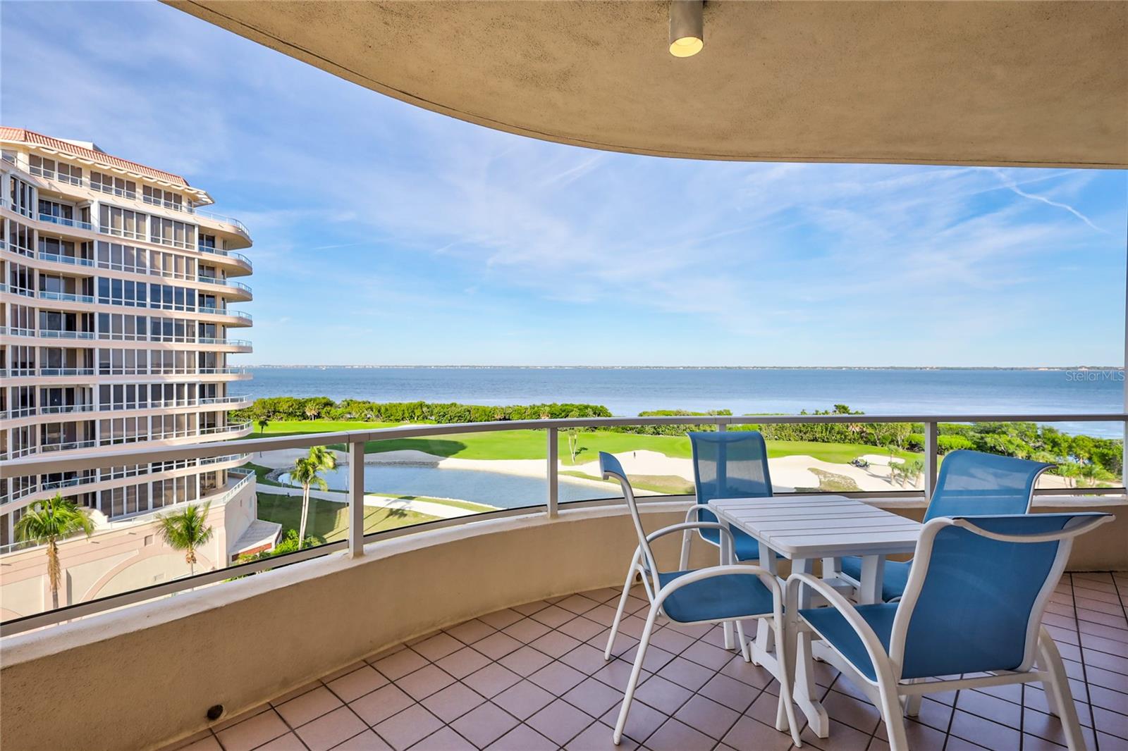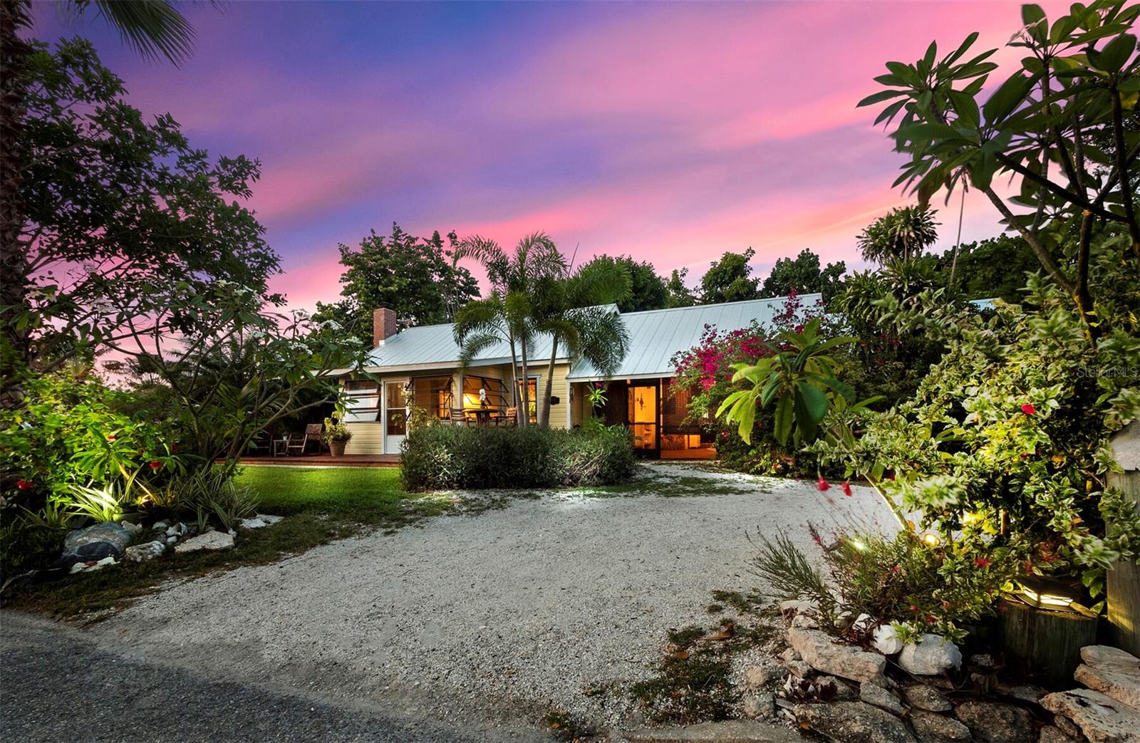210 Sands Point Rd #2307, Longboat Key, Florida
List Price: $1,750,000
MLS Number:
A4502027
- Status: Sold
- Sold Date: Aug 03, 2021
- DOM: 11 days
- Square Feet: 1654
- Bedrooms: 2
- Baths: 2
- City: LONGBOAT KEY
- Zip Code: 34228
- Year Built: 1982
Misc Info
Subdivision: Inn On The Beach Ph I
Annual Taxes: $13,980
Water Front: Beach - Private
Water Access: Beach - Private, Gulf/Ocean, Marina
Request the MLS data sheet for this property
Sold Information
CDD: $1,750,000
Sold Price per Sqft: $ 1,058.04 / sqft
Home Features
Appliances: Dishwasher, Disposal, Dryer, Electric Water Heater, Exhaust Fan, Microwave, Range, Range Hood, Washer
Flooring: Tile
Air Conditioning: Central Air
Exterior: Balcony, Lighting, Sliding Doors
Garage Features: Guest, Open, Valet
Room Dimensions
Schools
- Elementary: Southside Elementary
- High: Booker High
- Map
- Street View
