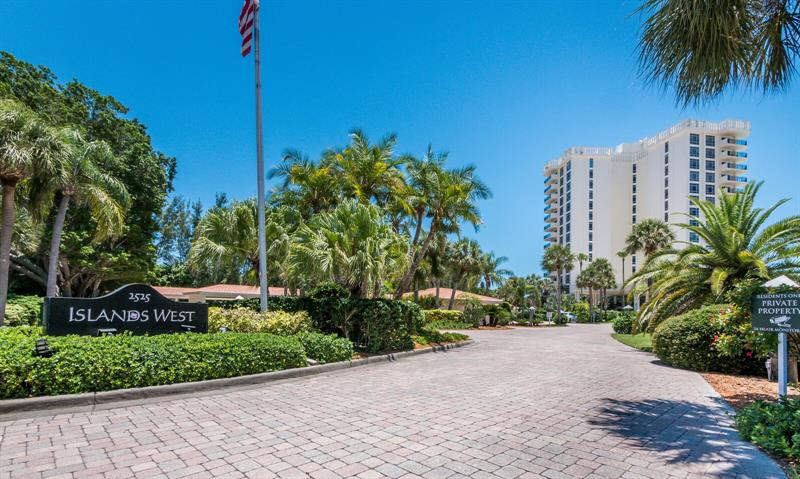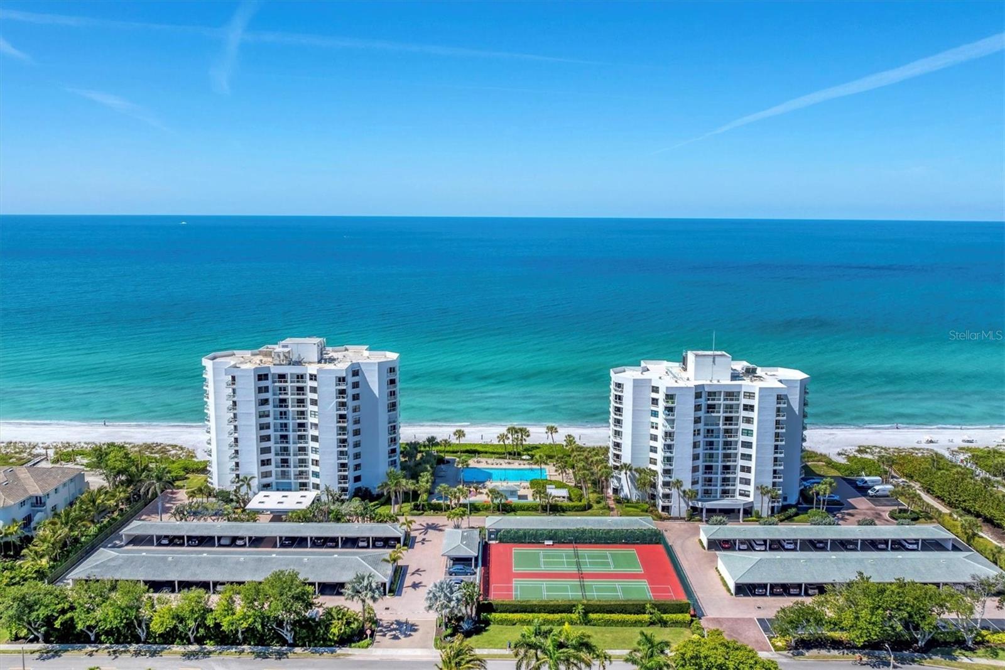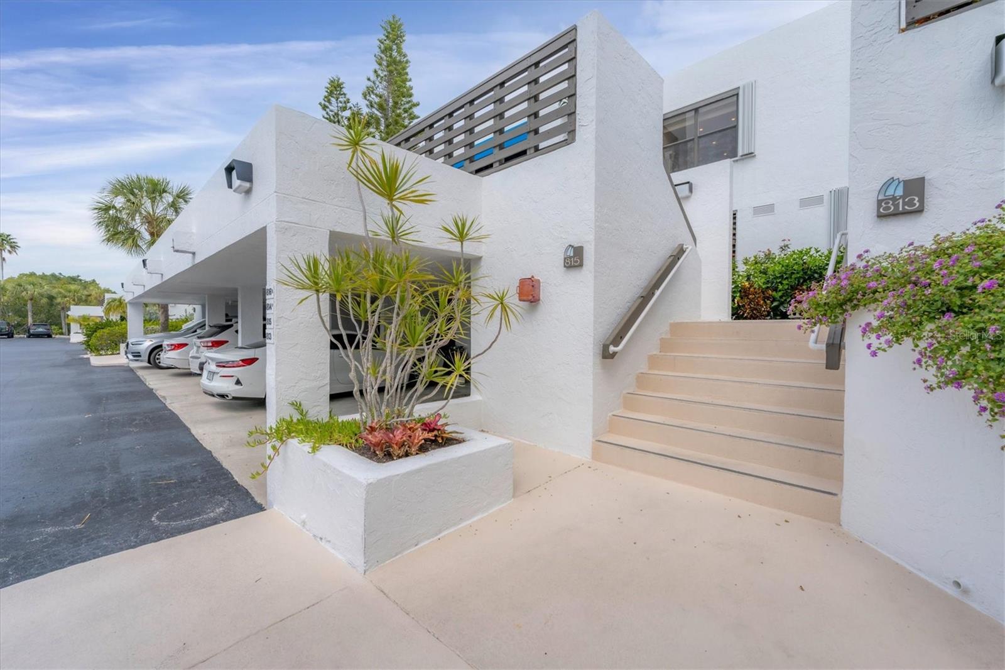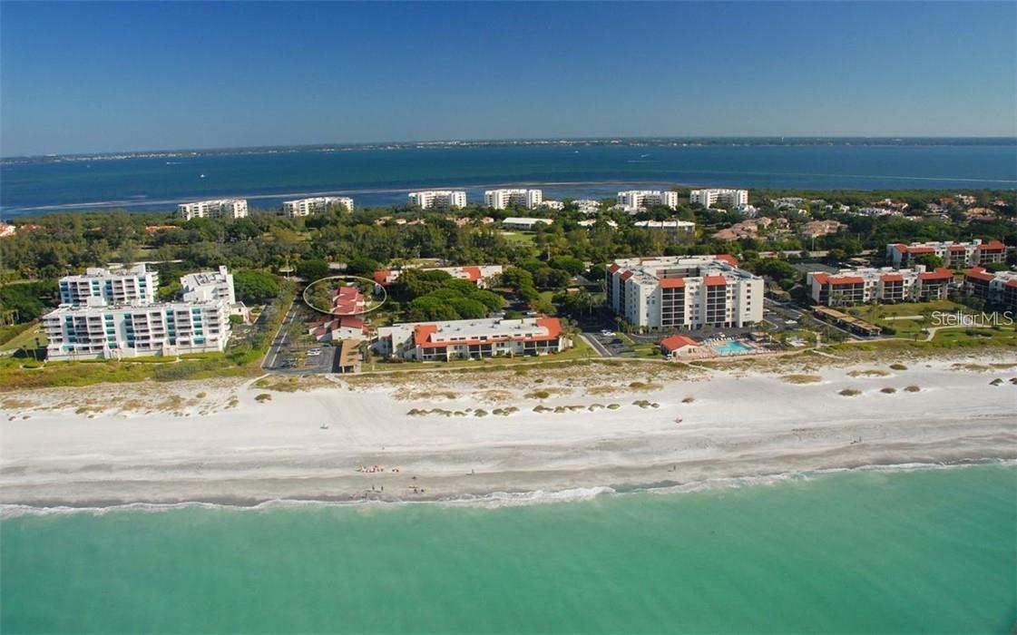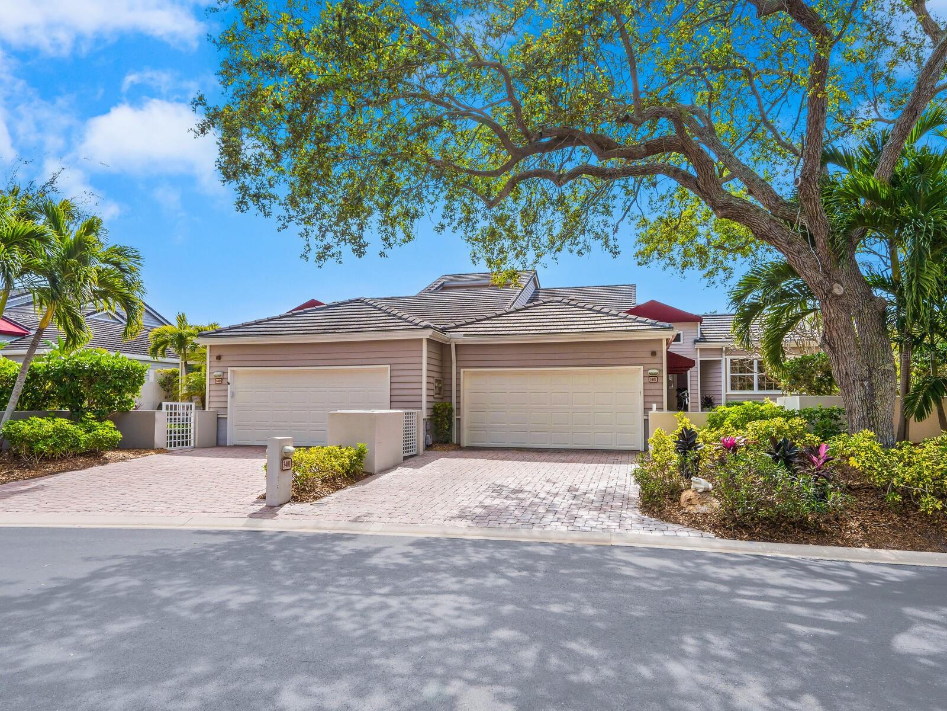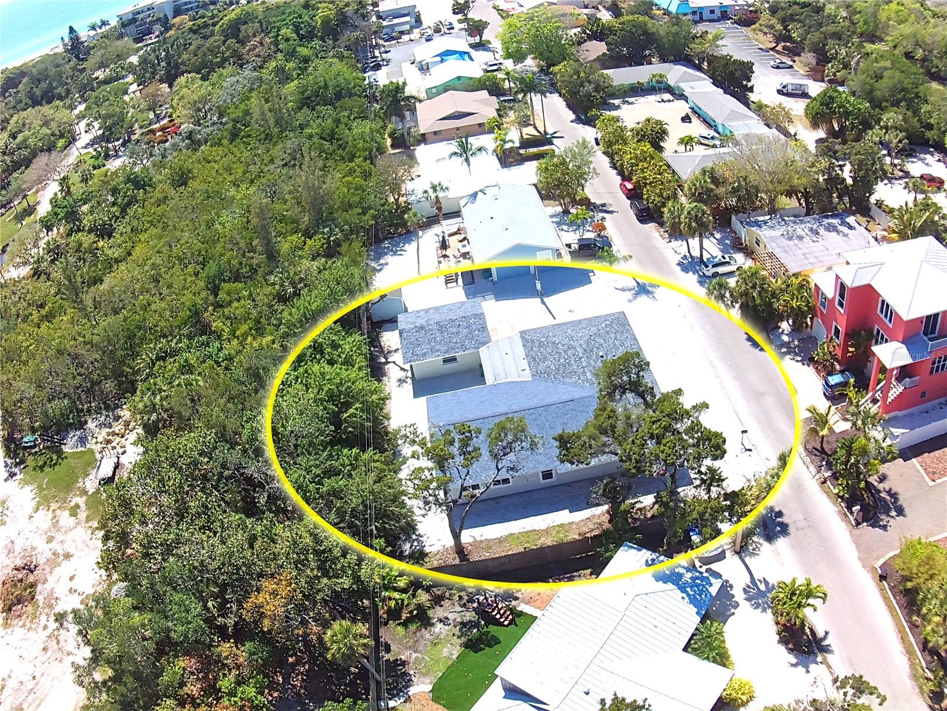2525 Gulf Of Mexico Dr #14c, Longboat Key, Florida
List Price: $999,999
MLS Number:
A4502195
- Status: Sold
- Sold Date: Aug 16, 2021
- DOM: 37 days
- Square Feet: 1468
- Bedrooms: 2
- Baths: 2
- City: LONGBOAT KEY
- Zip Code: 34228
- Year Built: 1972
Misc Info
Subdivision: Islands West
Annual Taxes: $8,935
Water Front: Gulf/Ocean
Water View: Bay/Harbor - Full, Gulf/Ocean - Full
Water Access: Beach - Access Deeded
Lot Size: Non-Applicable
Request the MLS data sheet for this property
Sold Information
CDD: $999,999
Sold Price per Sqft: $ 681.20 / sqft
Home Features
Appliances: Dishwasher, Range, Refrigerator
Flooring: Carpet, Laminate
Air Conditioning: Central Air
Exterior: Balcony, Sliding Doors
Garage Features: Assigned, Circular Driveway, Covered, Driveway, Ground Level, Guest
Room Dimensions
Schools
- Elementary: Southside Elementary
- High: Riverview High
- Map
- Street View
