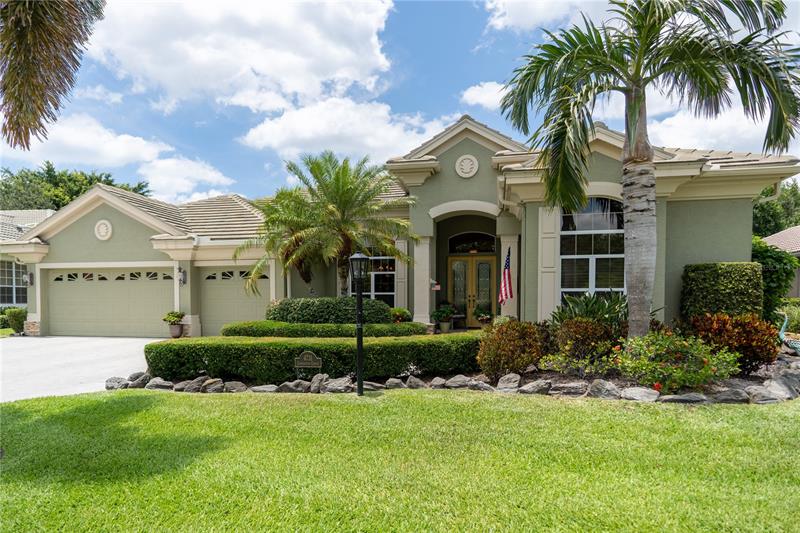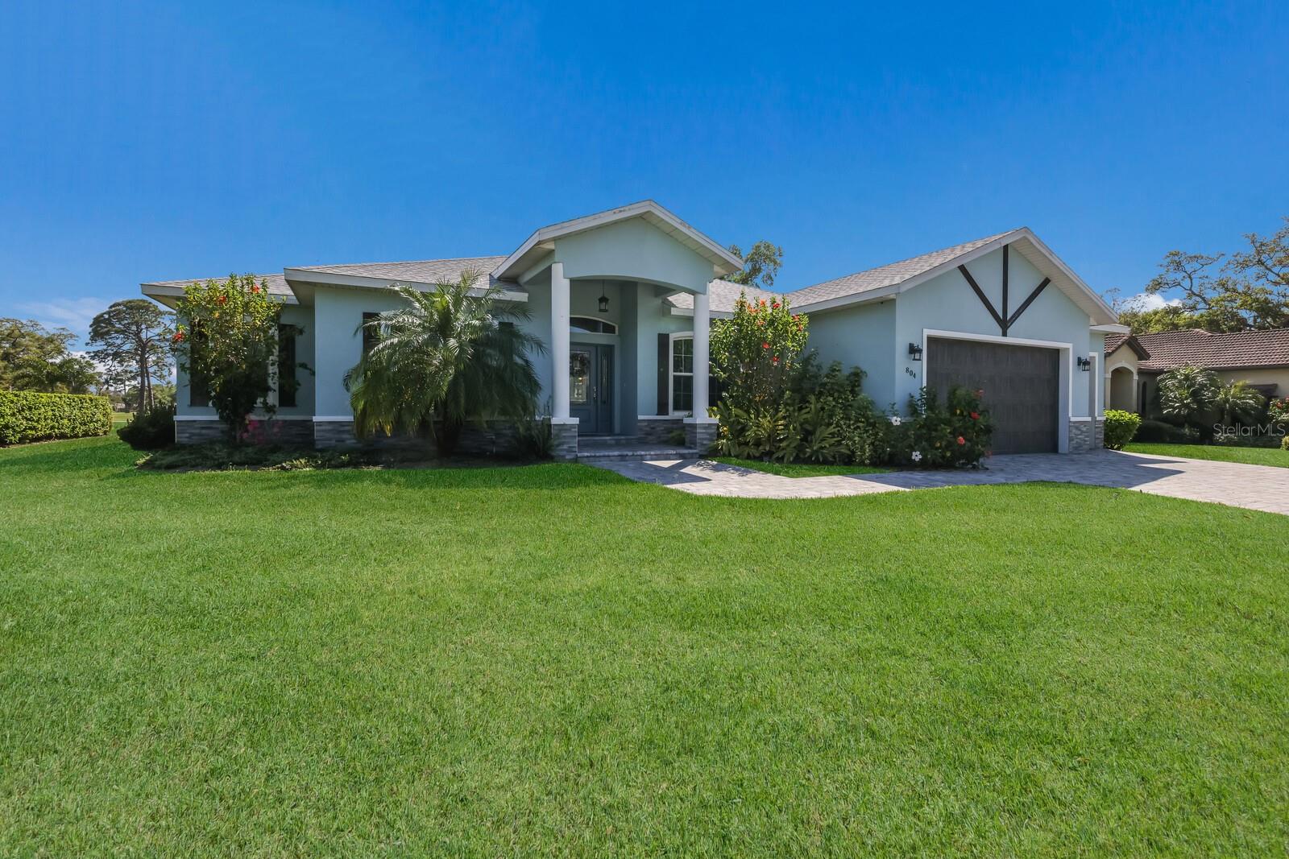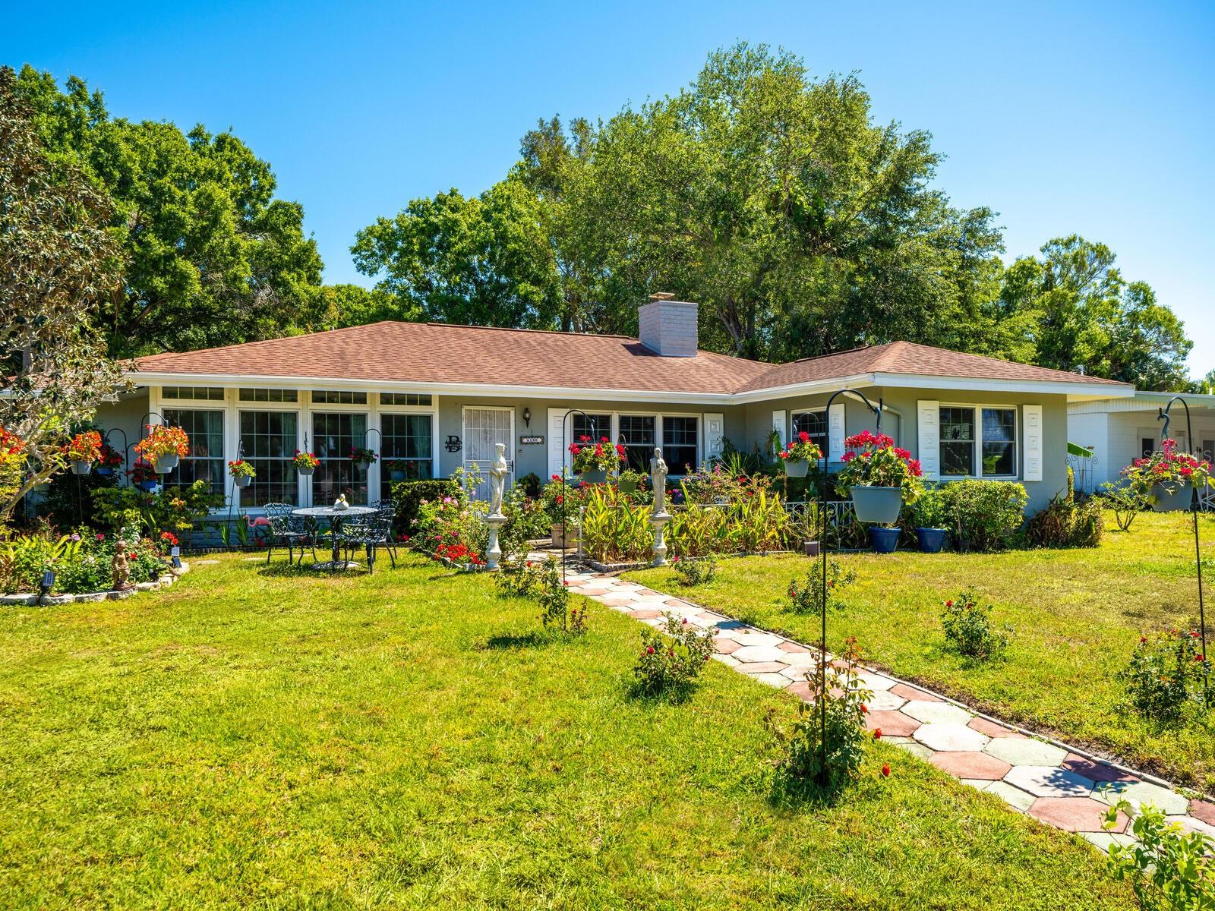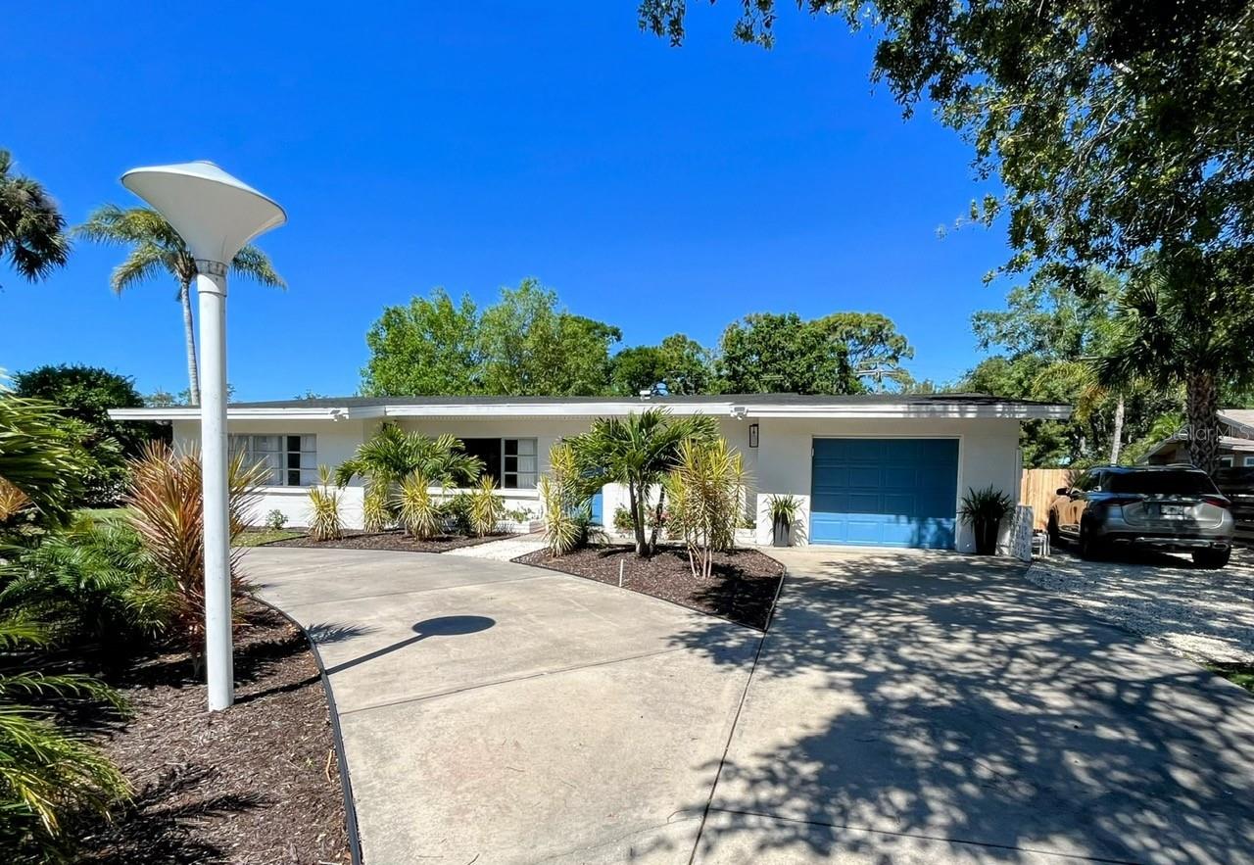4731 Carrington Cir, Sarasota, Florida
List Price: $798,000
MLS Number:
A4502196
- Status: Sold
- Sold Date: Jul 14, 2021
- DOM: 3 days
- Square Feet: 3430
- Bedrooms: 4
- Baths: 3
- Garage: 3
- City: SARASOTA
- Zip Code: 34243
- Year Built: 2000
- HOA Fee: $950
- Payments Due: Annually
Misc Info
Subdivision: Treymore At Village Of Palm Aire 1
Annual Taxes: $7,446
HOA Fee: $950
HOA Payments Due: Annually
Water Front: Pond
Water View: Lake, Pond
Water Access: Lake, Pond
Lot Size: 0 to less than 1/4
Request the MLS data sheet for this property
Sold Information
CDD: $998,000
Sold Price per Sqft: $ 290.96 / sqft
Home Features
Appliances: Bar Fridge, Built-In Oven, Cooktop, Dishwasher, Disposal, Electric Water Heater, Exhaust Fan, Gas Water Heater, Microwave, Range Hood, Refrigerator, Water Softener, Wine Refrigerator
Flooring: Other
Fireplace: Gas, Family Room
Air Conditioning: Central Air, Humidity Control
Exterior: Irrigation System, Rain Gutters, Sliding Doors
Garage Features: Garage Door Opener
Room Dimensions
Schools
- Elementary: Kinnan Elementary
- High: Braden River High
- Map
- Street View














































































