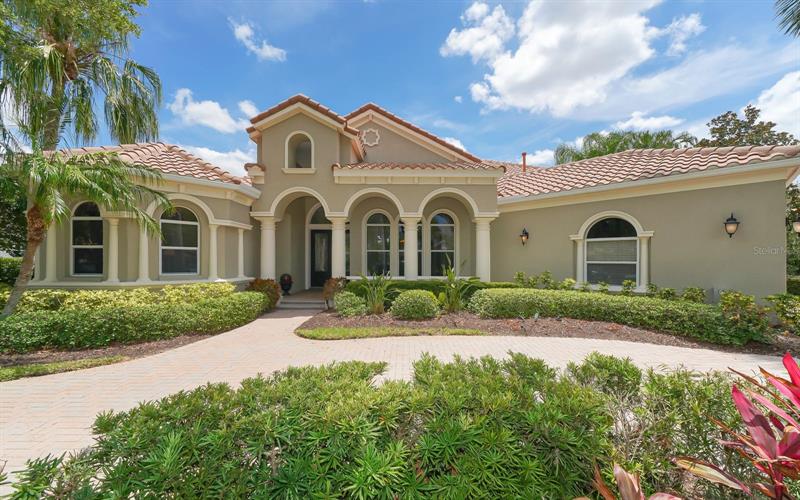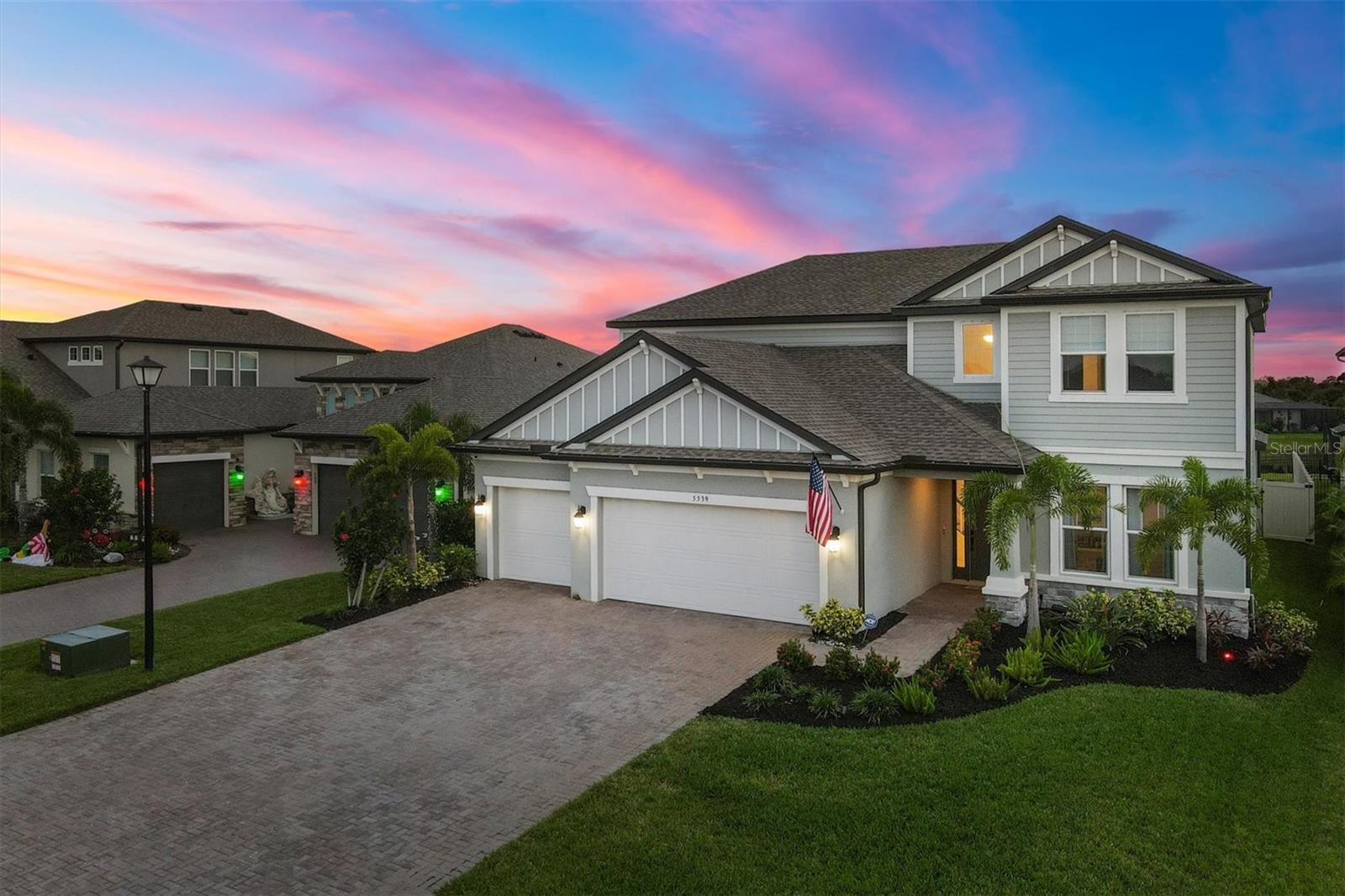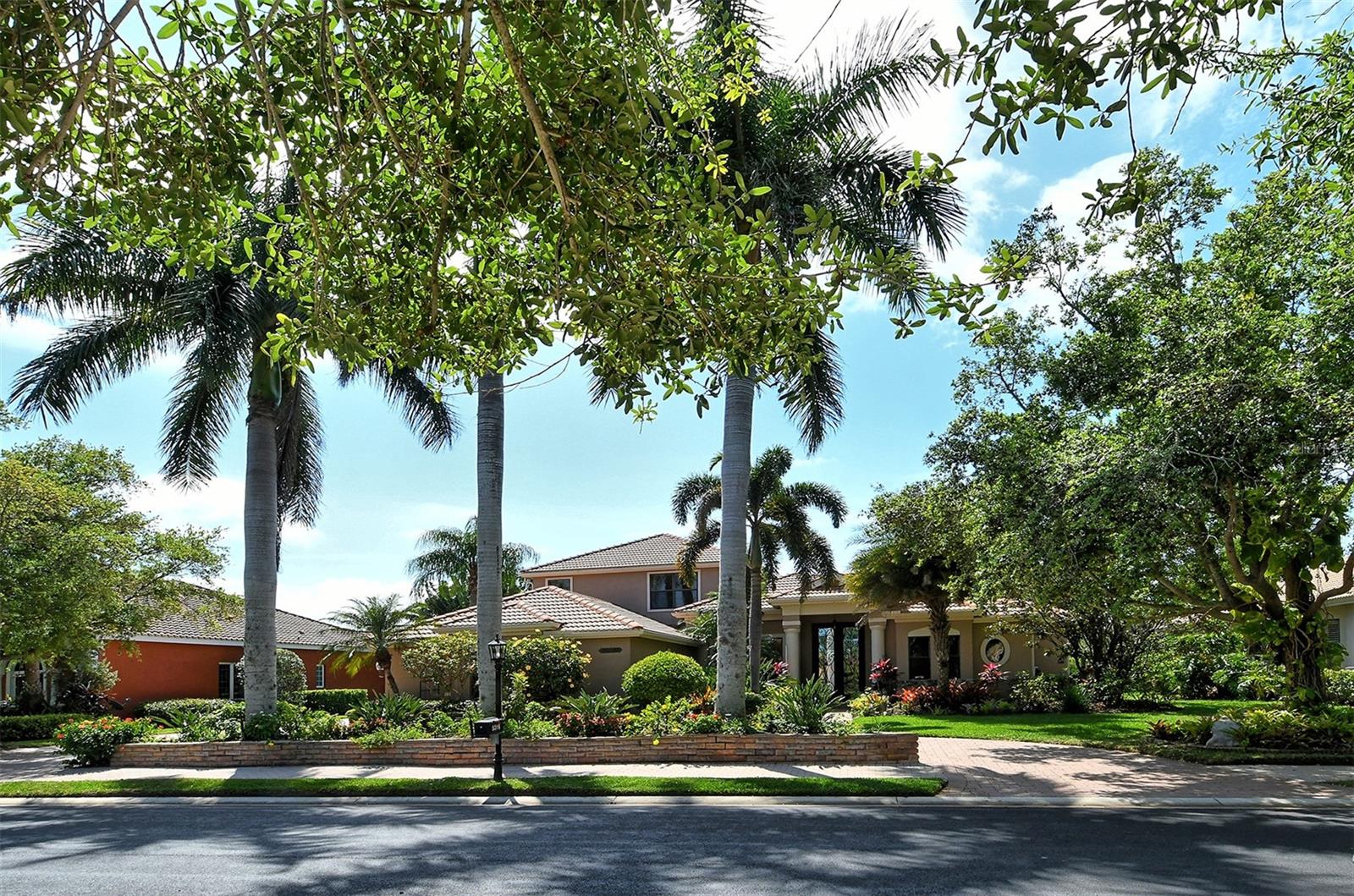8931 Bloomfield Blvd, Sarasota, Florida
List Price: $1,299,000
MLS Number:
A4502348
- Status: Sold
- Sold Date: Jun 25, 2021
- DOM: 3 days
- Square Feet: 4575
- Bedrooms: 4
- Baths: 3
- Half Baths: 2
- Garage: 3
- City: SARASOTA
- Zip Code: 34238
- Year Built: 2000
- HOA Fee: $2,856
- Payments Due: Annually
Misc Info
Subdivision: Silver Oak,
Annual Taxes: $9,210
HOA Fee: $2,856
HOA Payments Due: Annually
Lot Size: 1/4 to less than 1/2
Request the MLS data sheet for this property
Sold Information
CDD: $1,300,000
Sold Price per Sqft: $ 284.15 / sqft
Home Features
Appliances: Built-In Oven, Cooktop, Dishwasher, Disposal, Dryer, Exhaust Fan, Freezer, Microwave, Range Hood, Refrigerator, Washer
Flooring: Carpet, Tile
Fireplace: Gas, Living Room, Master Bedroom
Air Conditioning: Central Air, Humidity Control
Exterior: Balcony, Irrigation System, Lighting, Outdoor Grill, Outdoor Kitchen, Sidewalk, Sliding Doors
Garage Features: Circular Driveway, Driveway, Garage Door Opener
Room Dimensions
Schools
- Elementary: Laurel Nokomis Elementary
- High: Venice Senior High
- Map
- Street View







































































