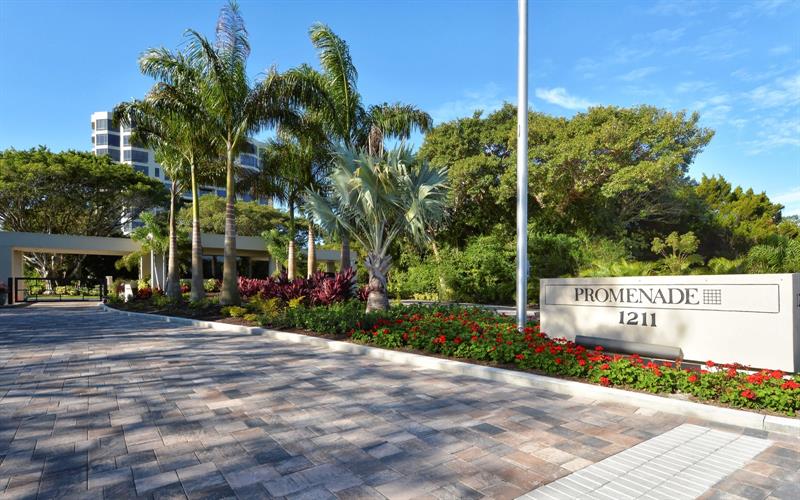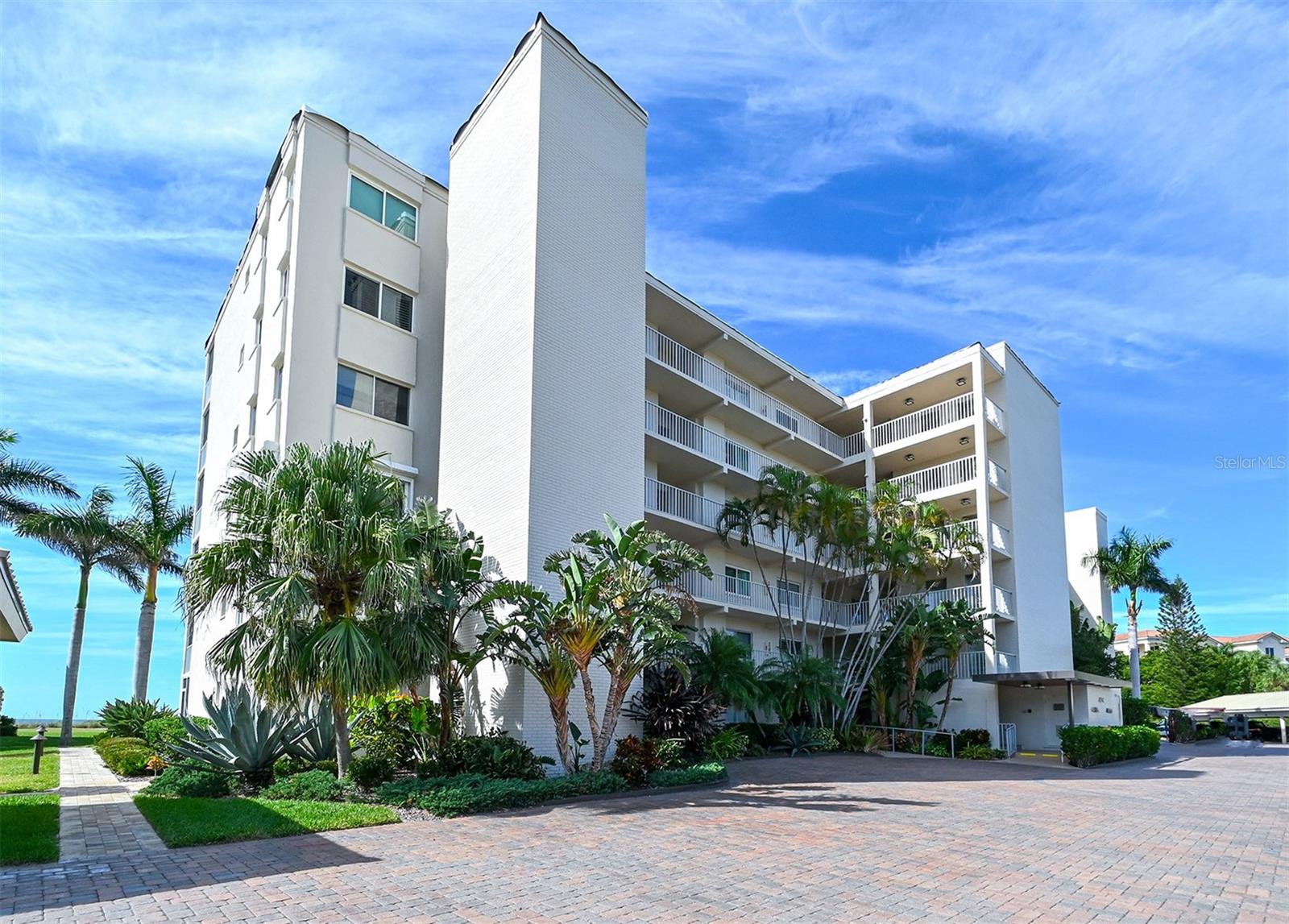1211 Gulf Of Mexico Dr #102, Longboat Key, Florida
List Price: $1,175,000
MLS Number:
A4502447
- Status: Sold
- Sold Date: Jul 23, 2021
- DOM: 9 days
- Square Feet: 2100
- Bedrooms: 3
- Baths: 3
- Garage: 1
- City: LONGBOAT KEY
- Zip Code: 34228
- Year Built: 1985
Misc Info
Subdivision: Promenade
Annual Taxes: $10,091
Water Front: Beach - Public, Gulf/Ocean
Water View: Gulf/Ocean - Partial
Water Access: Gulf/Ocean
Lot Size: Non-Applicable
Request the MLS data sheet for this property
Sold Information
CDD: $1,175,000
Sold Price per Sqft: $ 559.52 / sqft
Home Features
Appliances: Bar Fridge, Dishwasher, Disposal, Dryer, Electric Water Heater, Microwave, Range, Refrigerator, Washer, Wine Refrigerator
Flooring: Carpet, Marble
Air Conditioning: Central Air
Exterior: Balcony, Lighting, Sliding Doors, Storage
Garage Features: Assigned, Covered, Guest, Portico, Underground
Room Dimensions
Schools
- Elementary: Southside Elementary
- High: Booker High
- Map
- Street View
























































