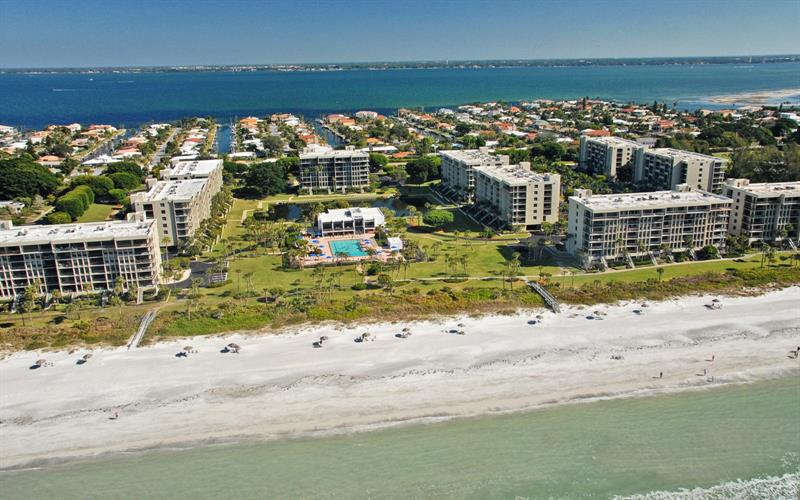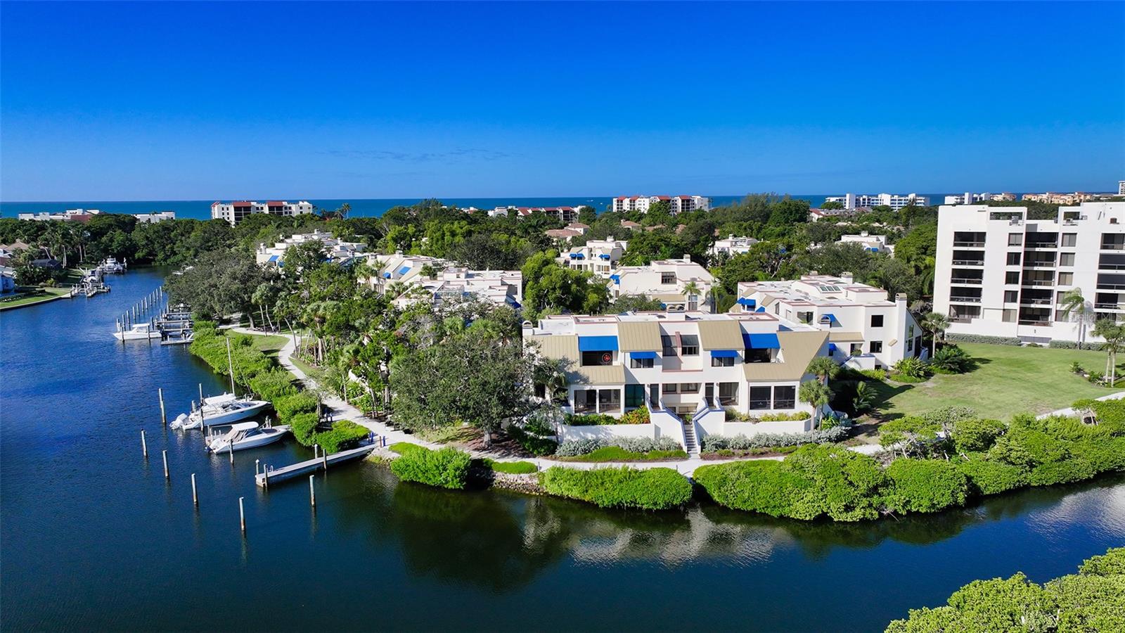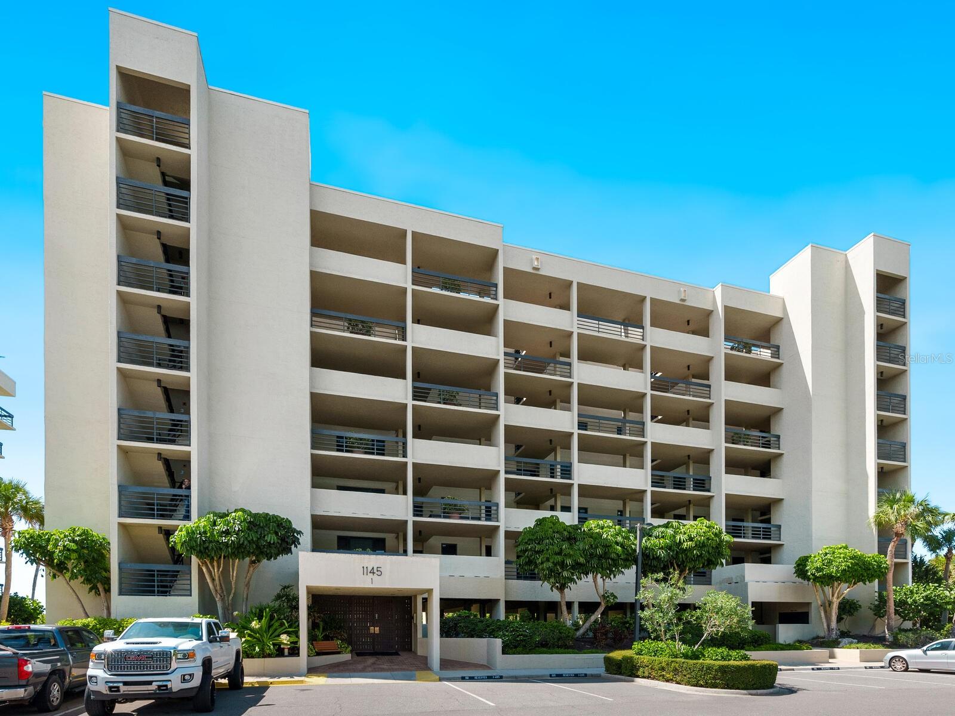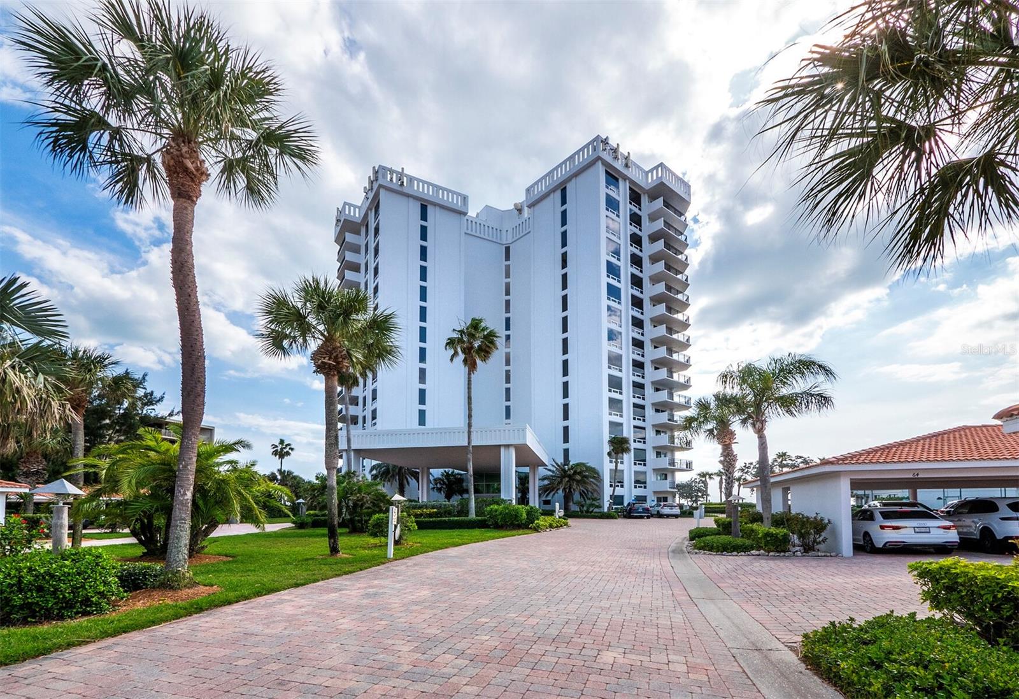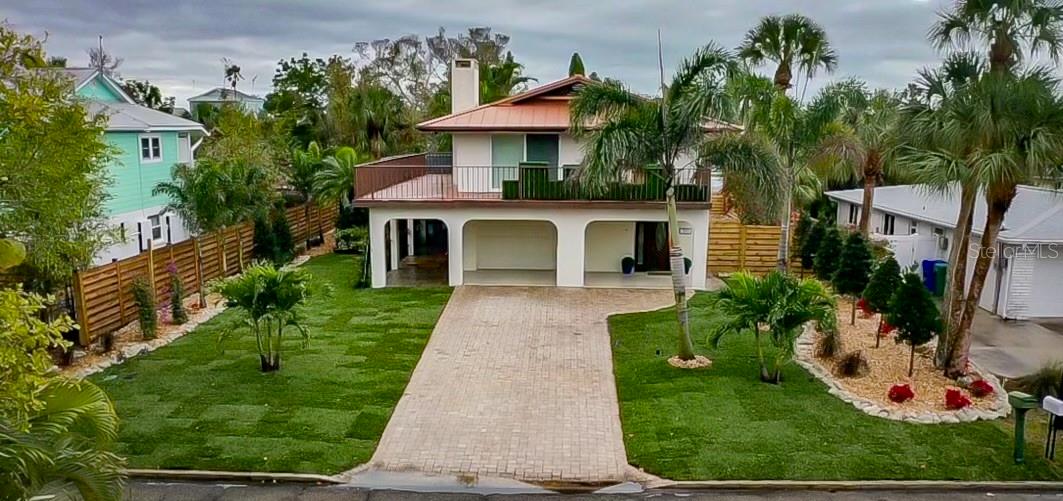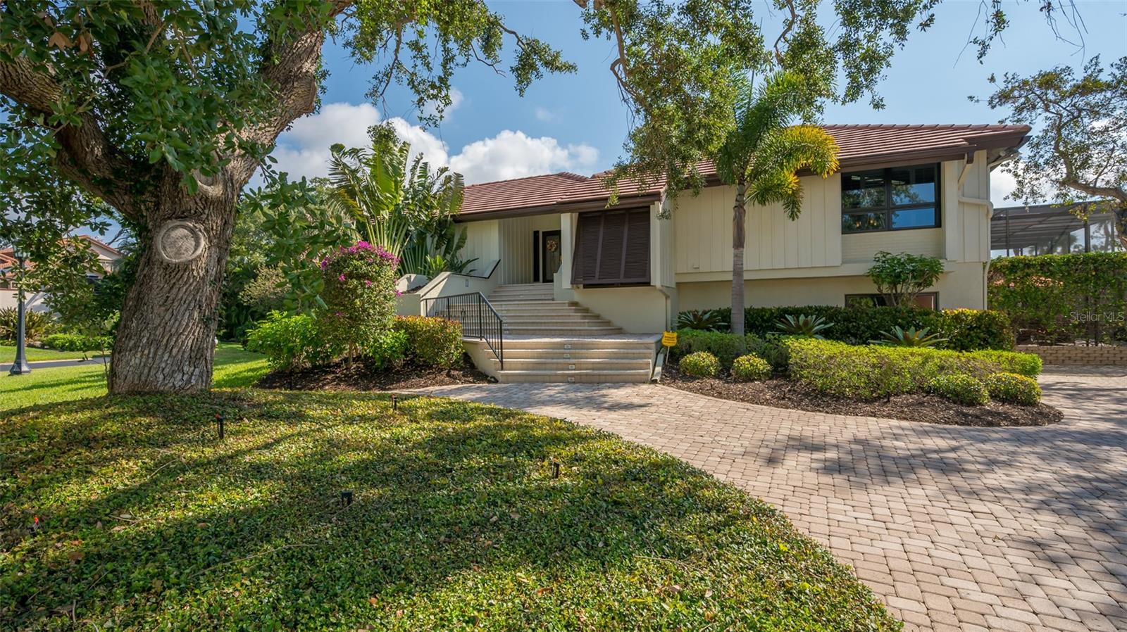1095 Gulf Of Mexico Dr #405, Longboat Key, Florida
List Price: $1,495,000
MLS Number:
A4502691
- Status: Sold
- Sold Date: Oct 05, 2021
- DOM: 72 days
- Square Feet: 1819
- Bedrooms: 3
- Baths: 2
- City: LONGBOAT KEY
- Zip Code: 34228
- Year Built: 1981
- HOA Fee: $3,093
- Payments Due: Quarterly
Misc Info
Subdivision: Beachplace Ii
Annual Taxes: $6,939
HOA Fee: $3,093
HOA Payments Due: Quarterly
Water Front: Beach - Private, Beach - Public, Gulf/Ocean
Water View: Bay/Harbor - Full, Beach, Gulf/Ocean - Partial, Intracoastal Waterway
Water Access: Beach - Private, Beach - Public, Gulf/Ocean
Request the MLS data sheet for this property
Sold Information
CDD: $1,354,250
Sold Price per Sqft: $ 744.50 / sqft
Home Features
Appliances: Cooktop, Dishwasher, Disposal, Dryer, Electric Water Heater, Microwave, Refrigerator, Tankless Water Heater, Washer
Flooring: Carpet, Travertine
Air Conditioning: Central Air
Exterior: Balcony, Outdoor Grill, Sidewalk, Sliding Doors, Storage, Tennis Court(s)
Garage Features: Assigned, Guest, Open, Under Building
Room Dimensions
Schools
- Elementary: Southside Elementary
- High: Booker High
- Map
- Street View
