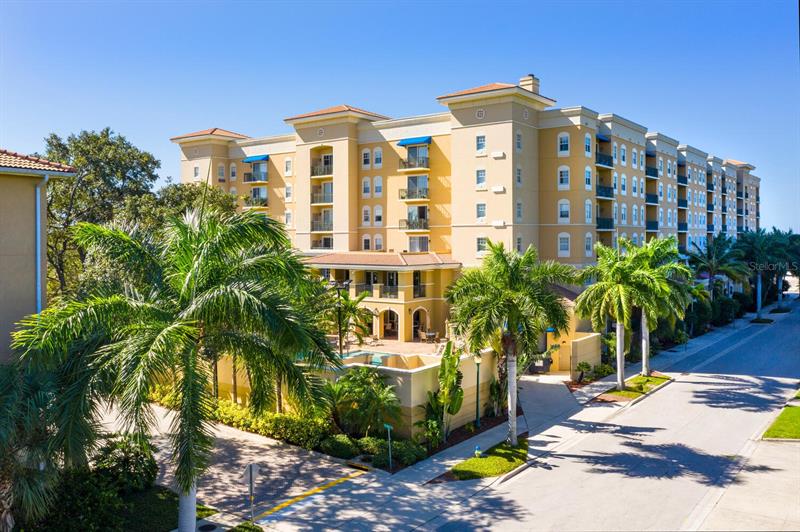1064 N Tamiami Trl #1525, Sarasota, Florida
List Price: $429,000
MLS Number:
A4502847
- Status: Sold
- Sold Date: Jul 07, 2021
- DOM: 5 days
- Square Feet: 1352
- Bedrooms: 3
- Baths: 2
- Garage: 2
- City: SARASOTA
- Zip Code: 34236
- Year Built: 2007
Misc Info
Subdivision: Broadway Promenade
Annual Taxes: $4,324
Water View: Intracoastal Waterway
Request the MLS data sheet for this property
Sold Information
CDD: $450,000
Sold Price per Sqft: $ 332.84 / sqft
Home Features
Appliances: Dishwasher, Disposal, Dryer, Electric Water Heater, Exhaust Fan, Microwave, Range, Refrigerator, Washer
Flooring: Carpet, Ceramic Tile
Air Conditioning: Central Air
Exterior: Balcony, Sliding Doors, Storage
Garage Features: Assigned, Covered, Guest, Under Building
Room Dimensions
Schools
- Elementary: Gocio Elementary
- High: Riverview High
- Map
- Street View


























































