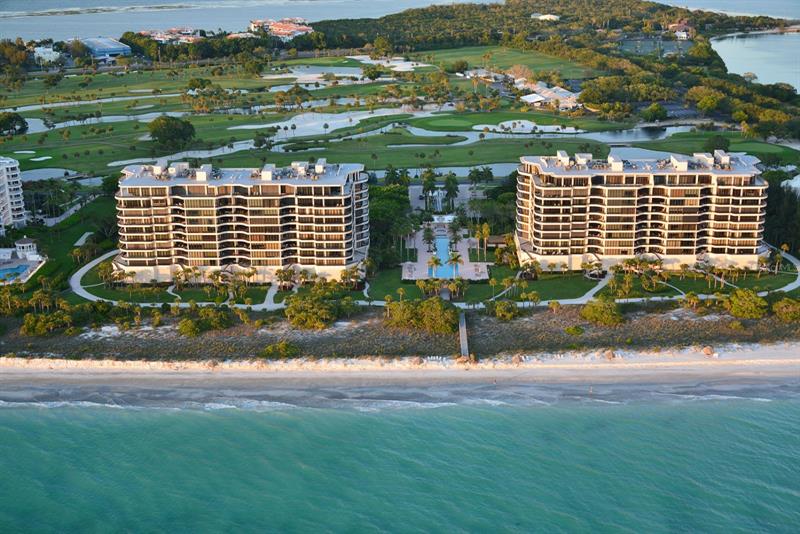415 L Ambiance Dr #d906, Longboat Key, Florida
List Price: $4,295,000
MLS Number:
A4503404
- Status: Sold
- Sold Date: Nov 10, 2021
- DOM: 133 days
- Square Feet: 2634
- Bedrooms: 2
- Baths: 2
- Half Baths: 1
- Garage: 2
- City: LONGBOAT KEY
- Zip Code: 34228
- Year Built: 1992
Misc Info
Subdivision: L Ambiance 1
Annual Taxes: $25,701
Water Front: Bay/Harbor, Beach - Private, Gulf/Ocean
Water View: Bay/Harbor - Full, Beach, Gulf/Ocean - Full
Water Access: Beach - Access Deeded, Beach - Public, Gulf/Ocean
Request the MLS data sheet for this property
Sold Information
CDD: $4,000,000
Sold Price per Sqft: $ 1,518.60 / sqft
Home Features
Appliances: Convection Oven, Dishwasher, Disposal, Dryer, Freezer, Microwave, Range, Range Hood, Refrigerator, Washer, Wine Refrigerator
Flooring: Tile, Wood
Air Conditioning: Central Air
Exterior: Balcony, Irrigation System, Lighting, Sidewalk, Sliding Doors, Tennis Court(s)
Garage Features: Assigned, Circular Driveway, Garage Door Opener, Guest, Oversized, Portico, Under Building
Room Dimensions
Schools
- Elementary: Southside Elementary
- High: Booker High
- Map
- Street View












































































