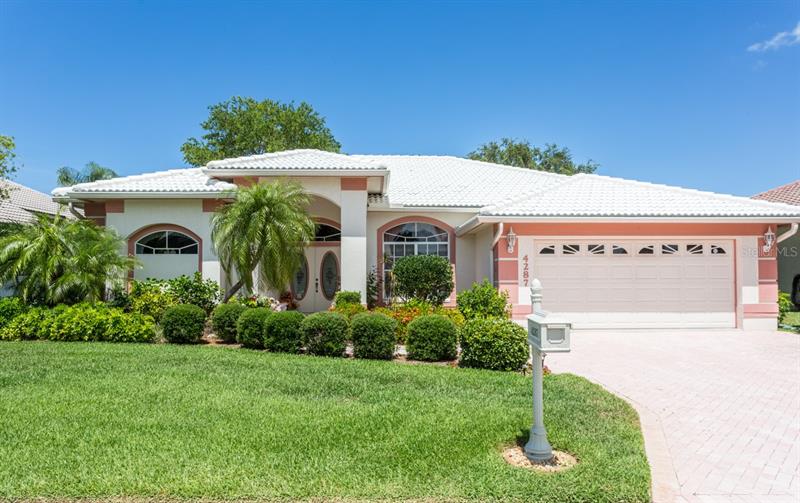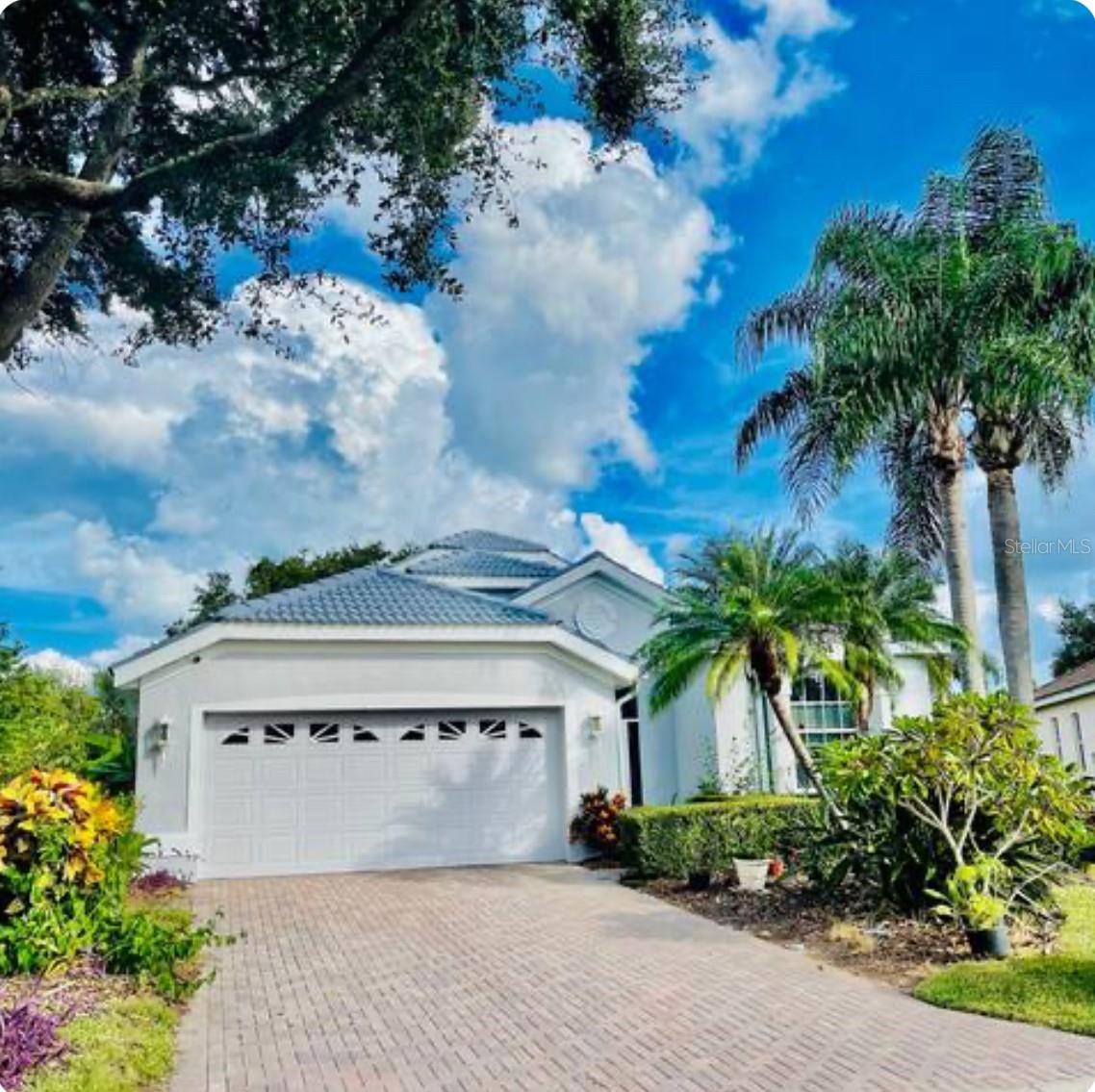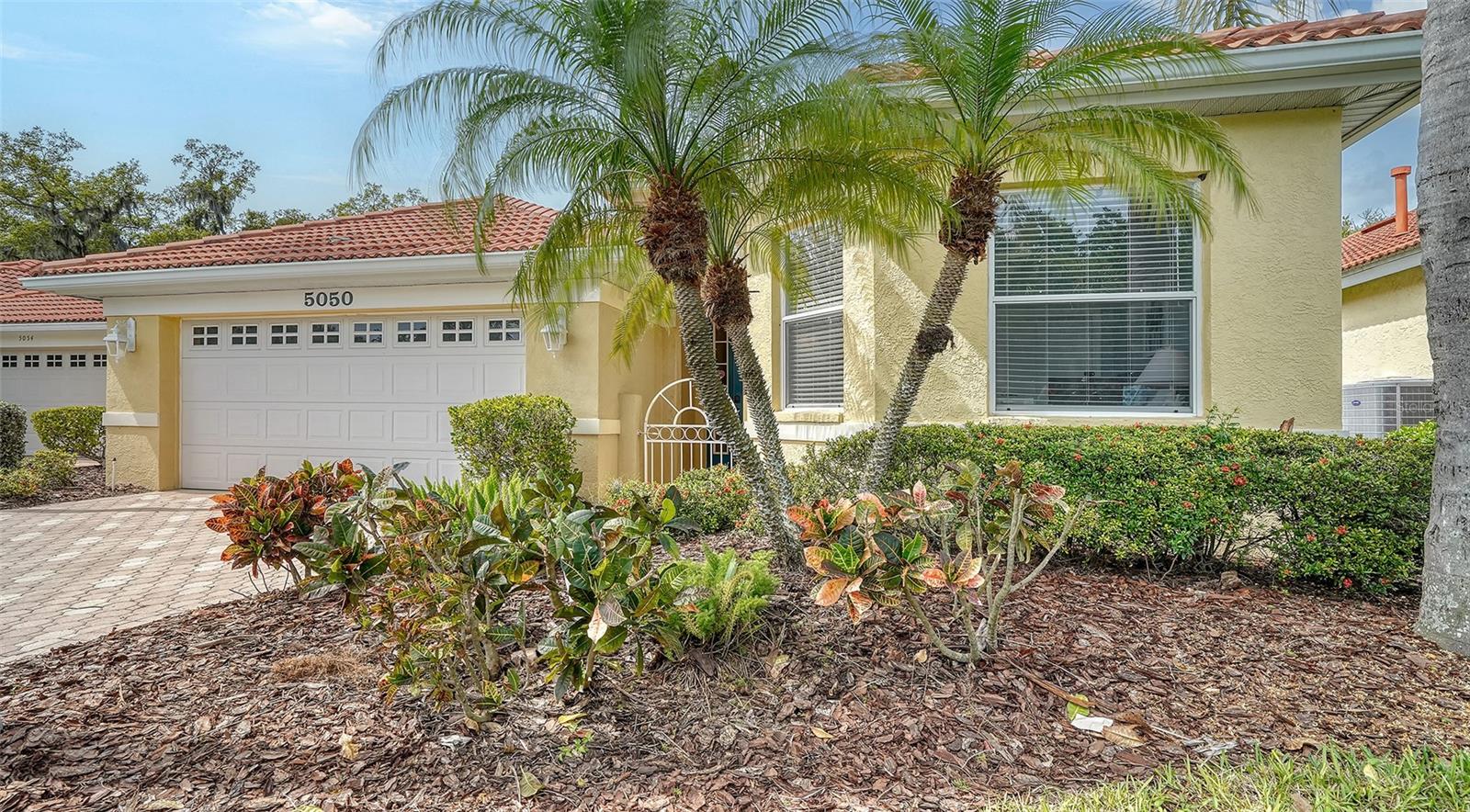4287 E Hearthstone Dr, Sarasota, Florida
List Price: $639,500
MLS Number:
A4503572
- Status: Sold
- Sold Date: Jul 30, 2021
- DOM: 7 days
- Square Feet: 2516
- Bedrooms: 4
- Baths: 3
- Garage: 2
- City: SARASOTA
- Zip Code: 34238
- Year Built: 1994
- HOA Fee: $500
- Payments Due: Semi-Annually
Misc Info
Subdivision: Huntington Pointe
Annual Taxes: $3,660
HOA Fee: $500
HOA Payments Due: Semi-Annually
Water Front: Pond
Water View: Pond
Water Access: Pond
Lot Size: 0 to less than 1/4
Request the MLS data sheet for this property
Sold Information
CDD: $605,000
Sold Price per Sqft: $ 240.46 / sqft
Home Features
Appliances: Built-In Oven, Cooktop, Dishwasher, Disposal, Dryer, Electric Water Heater, Freezer, Ice Maker, Microwave, Refrigerator, Washer
Flooring: Carpet, Ceramic Tile, Engineered Hardwood, Wood
Air Conditioning: Central Air
Exterior: Hurricane Shutters, Irrigation System, Lighting, Rain Gutters, Sliding Doors, Sprinkler Metered
Garage Features: Driveway, Garage Door Opener, Guest, On Street
Room Dimensions
Schools
- Elementary: Laurel Nokomis Elementary
- High: Venice Senior High
- Map
- Street View





































