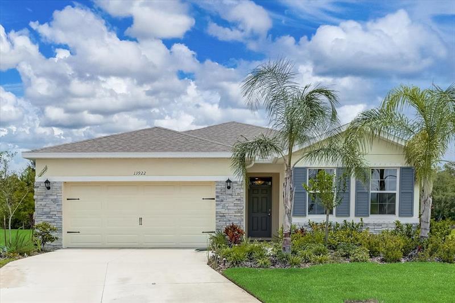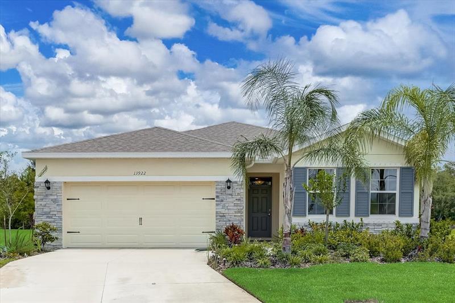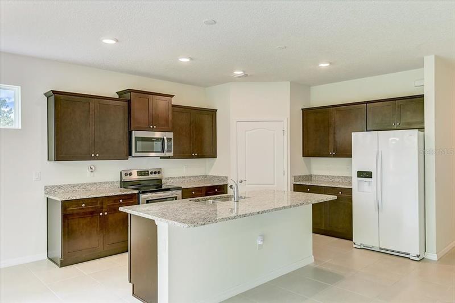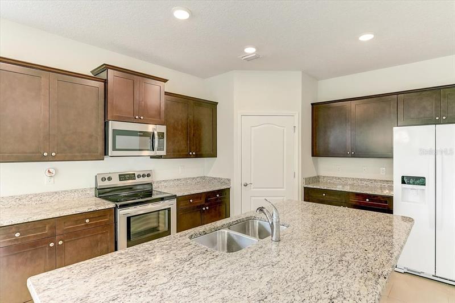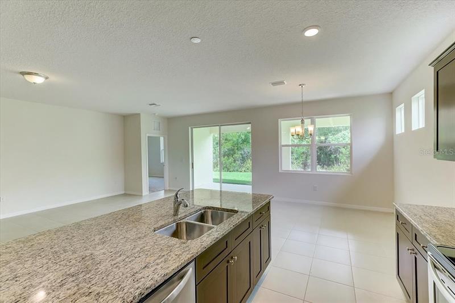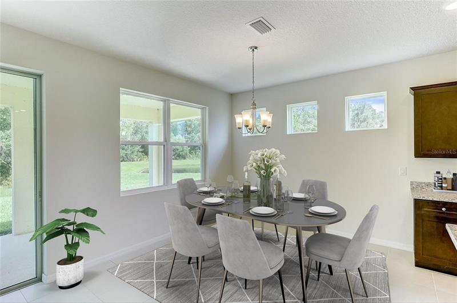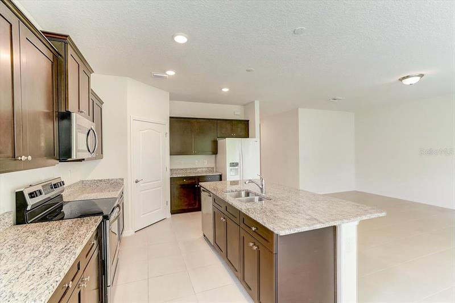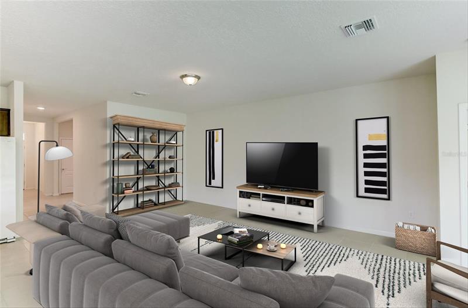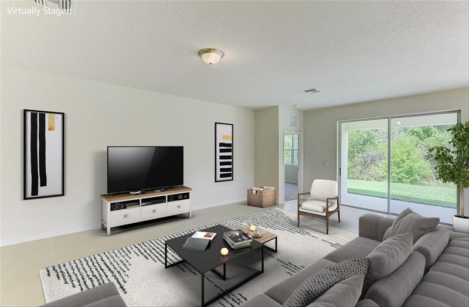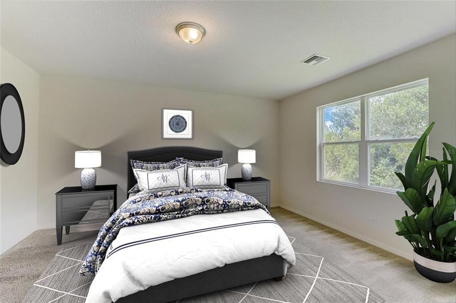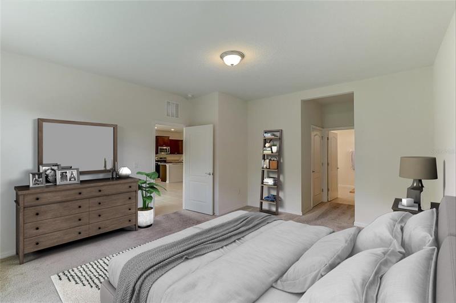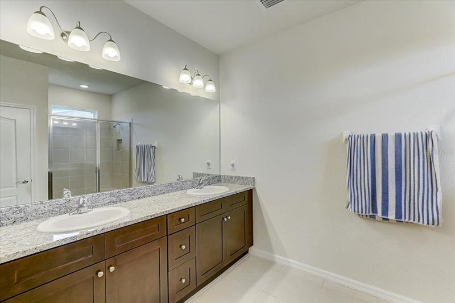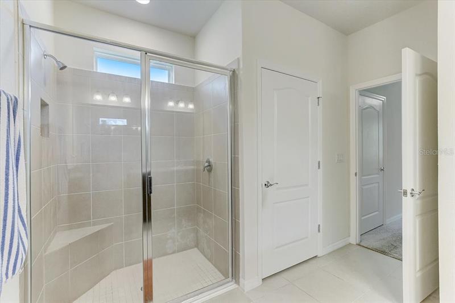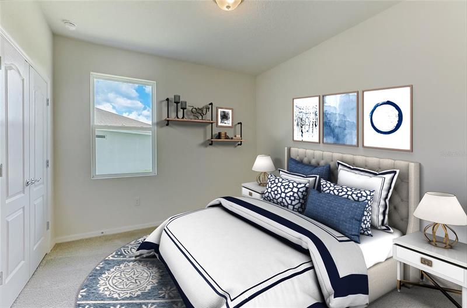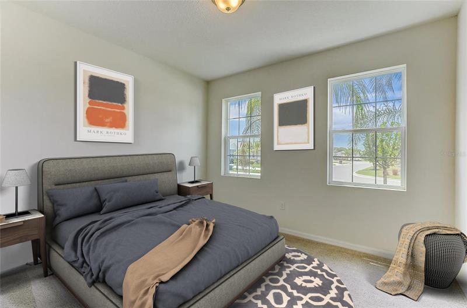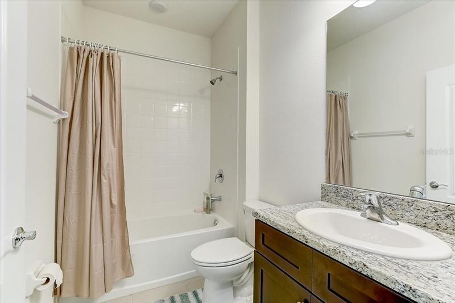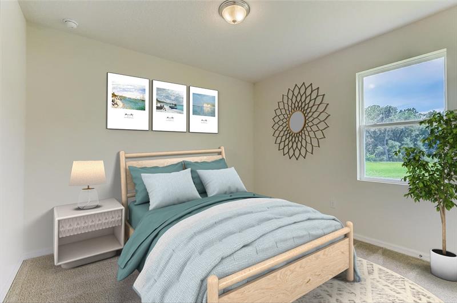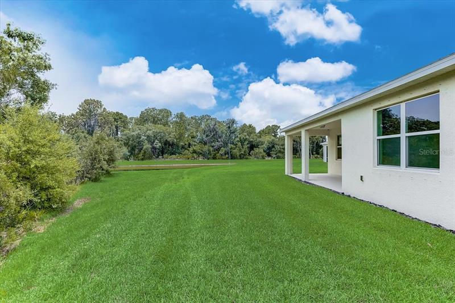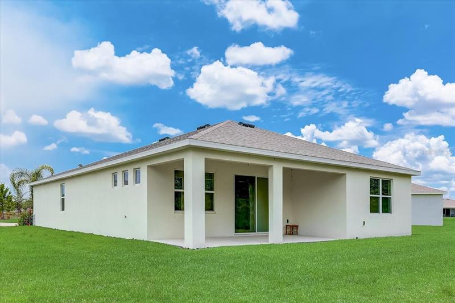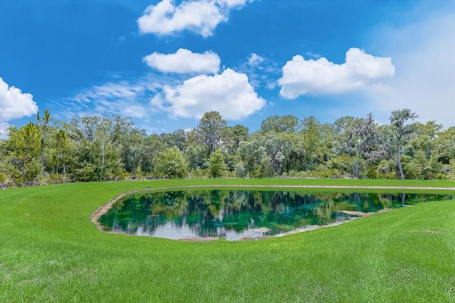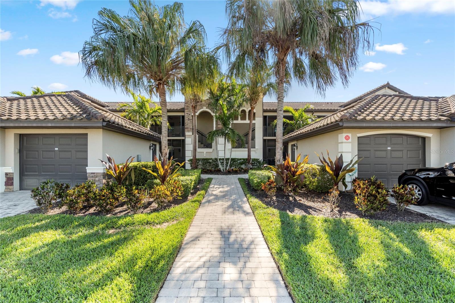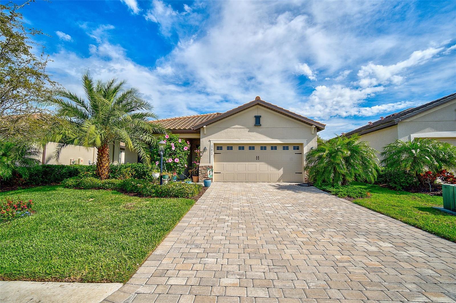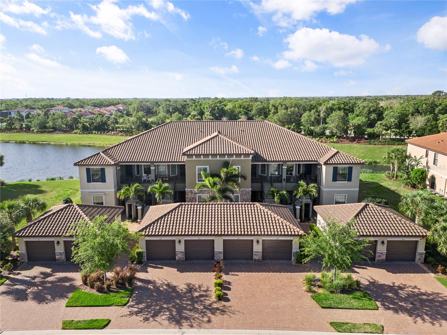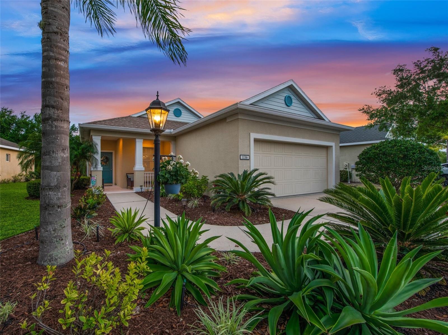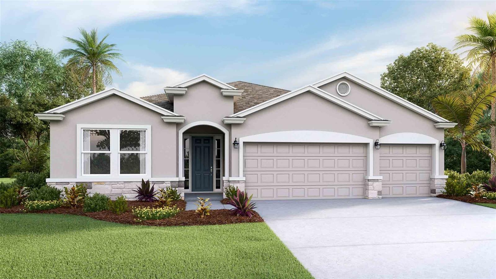13922 Woodbridge Ter, Bradenton, Florida
List Price: $530,000
MLS Number:
A4503711
- Status: Sold
- Sold Date: Jan 14, 2022
- DOM: 177 days
- Square Feet: 2047
- Bedrooms: 4
- Baths: 2
- Garage: 2
- City: BRADENTON
- Zip Code: 34211
- Year Built: 2019
- HOA Fee: $182
- Payments Due: Monthly
Misc Info
Subdivision: Palisades Ph I
Annual Taxes: $5,470
Annual CDD Fee: $1,397
HOA Fee: $182
HOA Payments Due: Monthly
Water View: Lake
Lot Size: 0 to less than 1/4
Request the MLS data sheet for this property
Sold Information
CDD: $521,000
Sold Price per Sqft: $ 254.52 / sqft
Home Features
Appliances: Dishwasher, Dryer, Microwave, Range, Refrigerator, Washer
Flooring: Carpet, Ceramic Tile
Air Conditioning: Central Air
Exterior: Irrigation System, Lighting, Rain Gutters, Sliding Doors
Room Dimensions
- Dining: 10x12
- Kitchen: 12x13
- Great Room: 14x24
- Master: 15x18
- Room 2: 11x12
- Room 3: 11x12
- Room 4: 11x12
Schools
- Elementary: Gullett Elementary
- High: Lakewood Ranch High
- Map
- Street View
