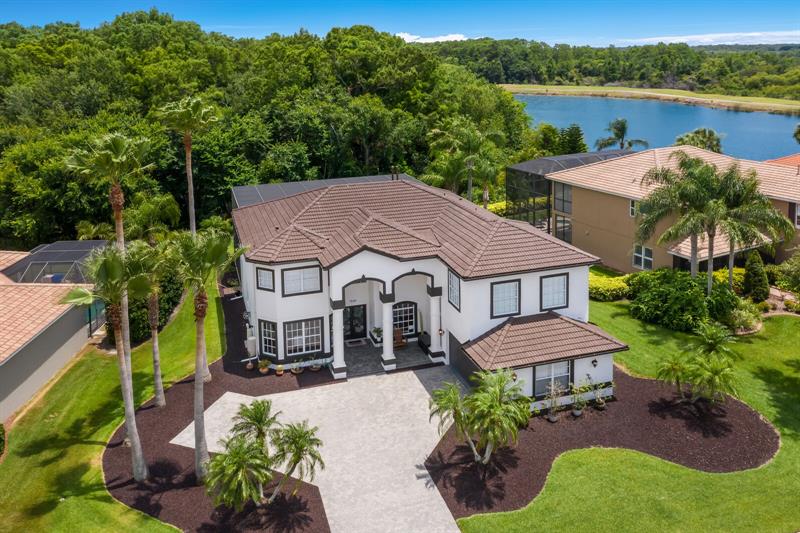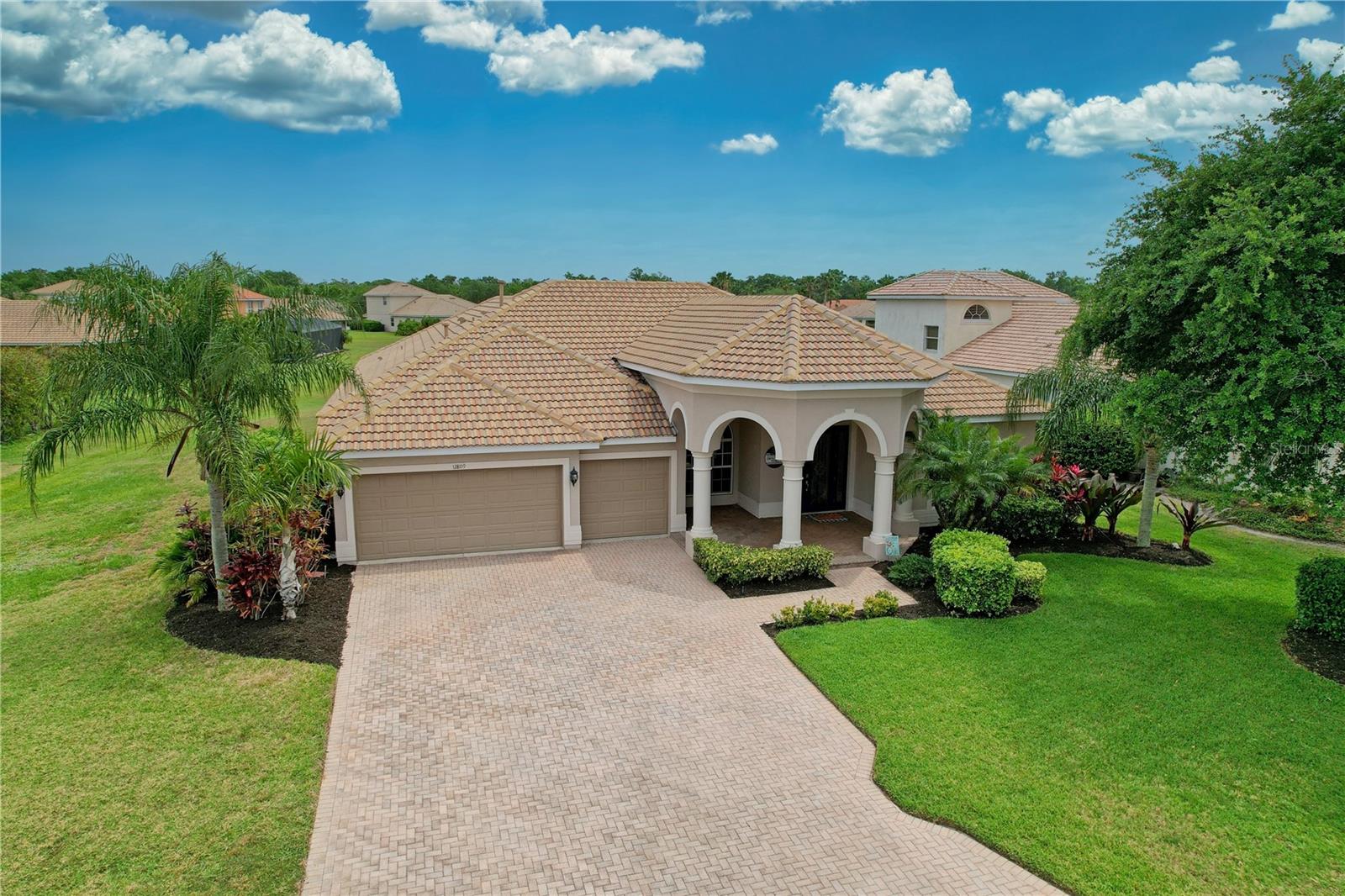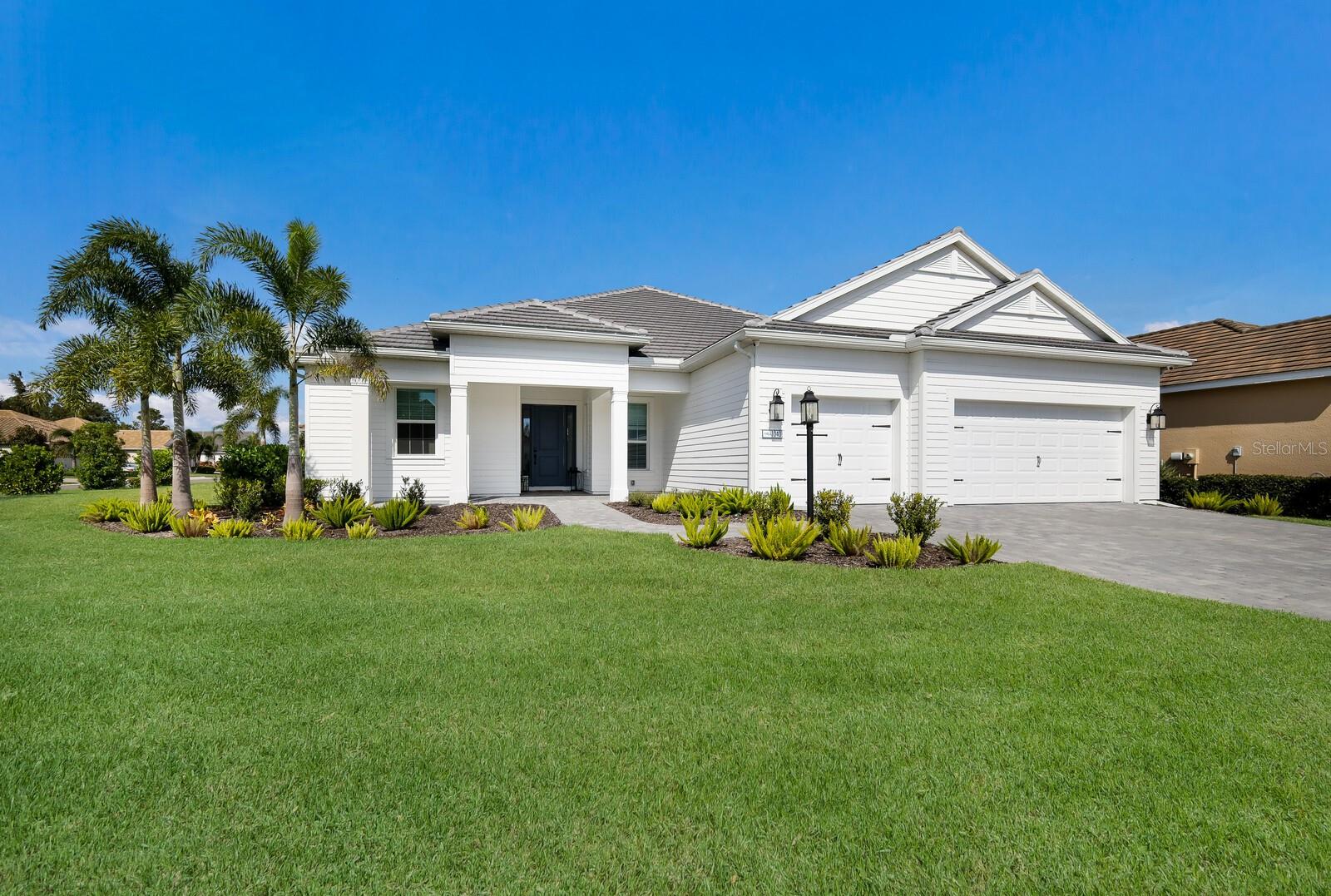7534 Camden Harbour Dr, Bradenton, Florida
List Price: $824,900
MLS Number:
A4503727
- Status: Sold
- Sold Date: Jul 14, 2021
- DOM: 5 days
- Square Feet: 3992
- Bedrooms: 4
- Baths: 3
- Garage: 2
- City: BRADENTON
- Zip Code: 34212
- Year Built: 2003
- HOA Fee: $333
- Payments Due: Quarterly
Misc Info
Subdivision: Stoneybrook At Heritage Harbour A-1
Annual Taxes: $6,756
Annual CDD Fee: $1,092
HOA Fee: $333
HOA Payments Due: Quarterly
Lot Size: 1/4 to less than 1/2
Request the MLS data sheet for this property
Sold Information
CDD: $853,000
Sold Price per Sqft: $ 213.68 / sqft
Home Features
Appliances: Dishwasher, Disposal, Dryer, Electric Water Heater, Microwave, Range, Range Hood, Refrigerator, Washer
Flooring: Carpet, Ceramic Tile, Laminate, Tile, Wood
Air Conditioning: Central Air
Exterior: Hurricane Shutters, Irrigation System, Lighting, Outdoor Kitchen, Rain Gutters, Sliding Doors, Storage
Room Dimensions
Schools
- Elementary: Freedom Elementary
- High: Braden River High
- Map
- Street View












































