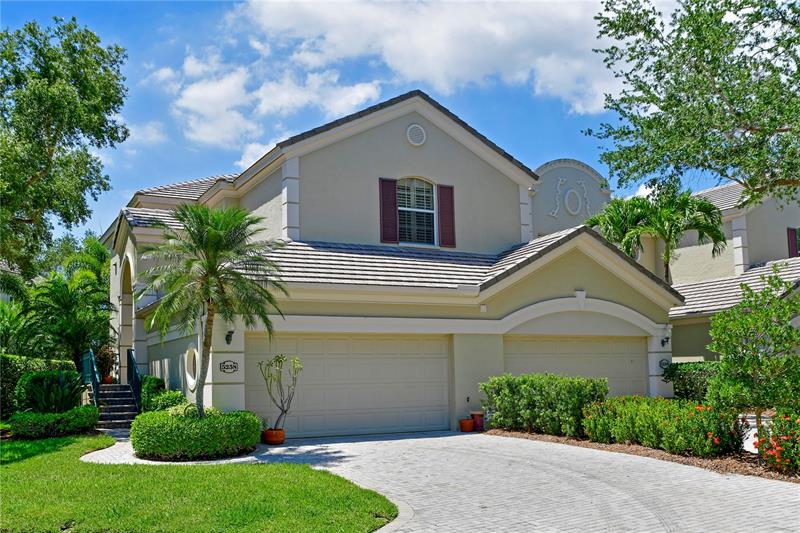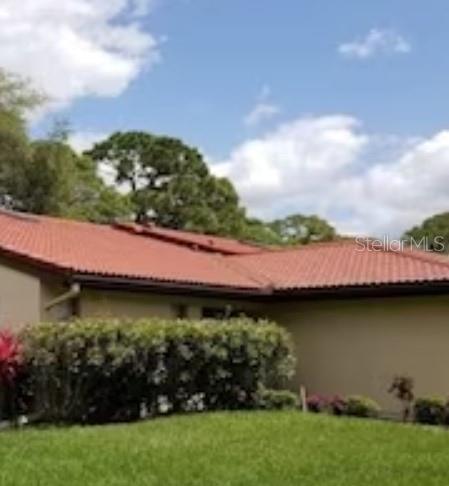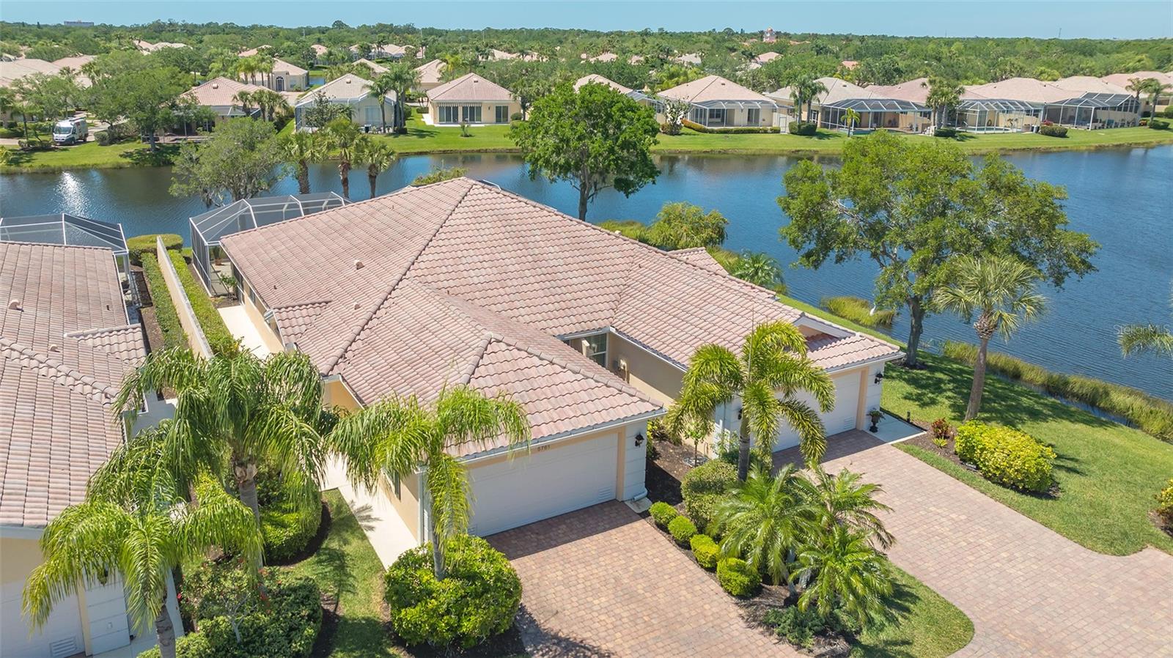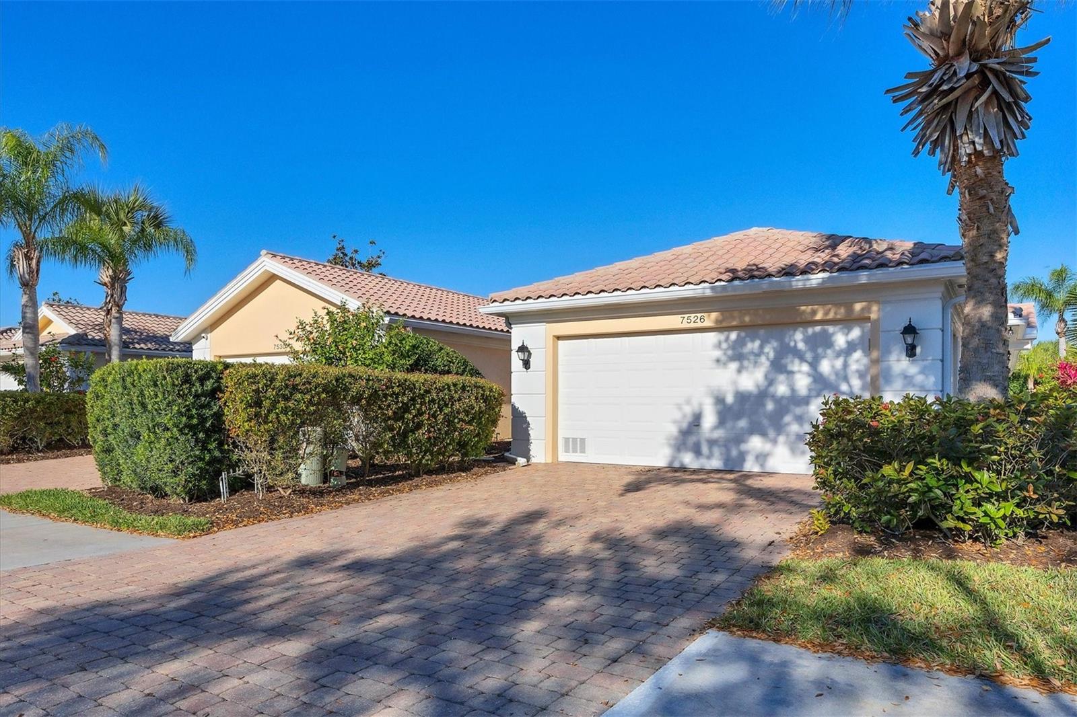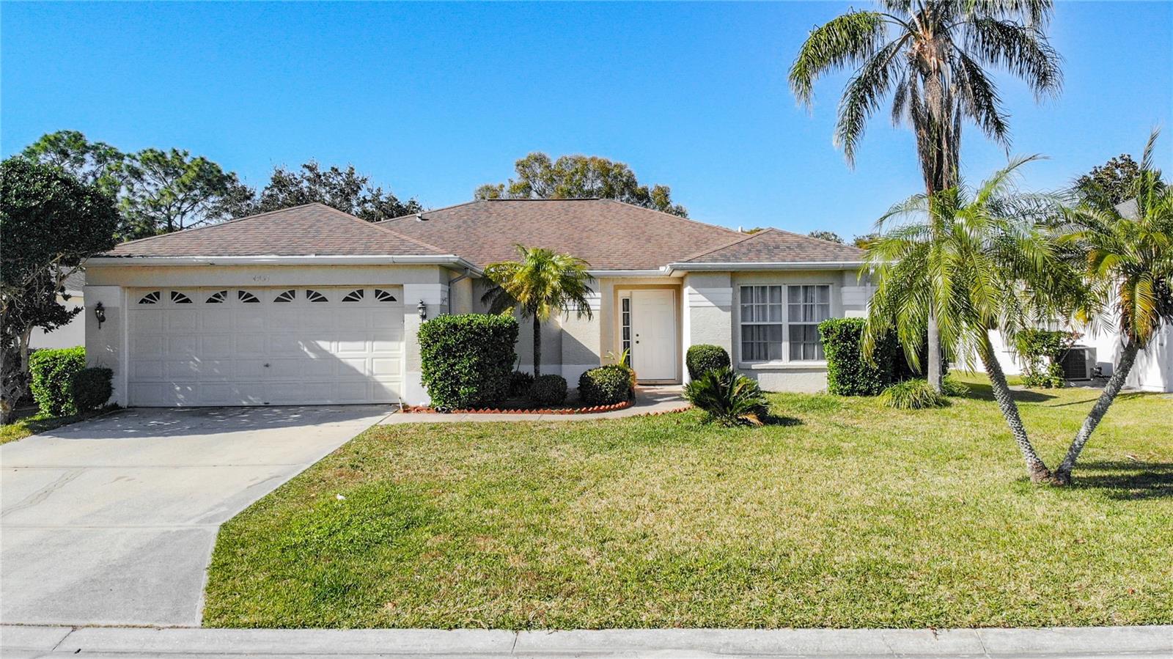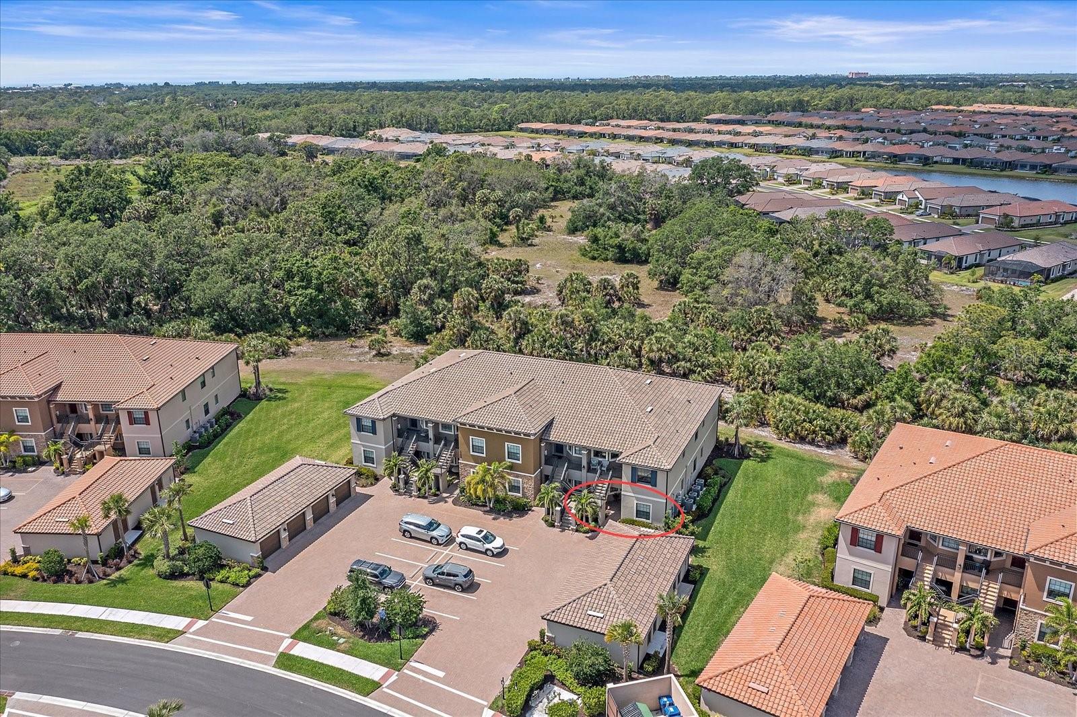5258 Bouchard Cir #201, Sarasota, Florida
List Price: $500,000
MLS Number:
A4503804
- Status: Sold
- Sold Date: Jul 30, 2021
- DOM: 3 days
- Square Feet: 2288
- Bedrooms: 3
- Baths: 2
- Half Baths: 1
- Garage: 2
- City: SARASOTA
- Zip Code: 34238
- Year Built: 1999
Misc Info
Subdivision: Botanica
Annual Taxes: $3,610
Water Front: Lake
Water View: Lake
Request the MLS data sheet for this property
Sold Information
CDD: $509,000
Sold Price per Sqft: $ 222.47 / sqft
Home Features
Appliances: Built-In Oven, Convection Oven, Cooktop, Dishwasher, Disposal, Dryer, Electric Water Heater, Exhaust Fan, Microwave, Refrigerator, Washer, Wine Refrigerator
Flooring: Carpet, Ceramic Tile
Air Conditioning: Central Air
Exterior: Irrigation System, Rain Gutters, Sliding Doors
Garage Features: Driveway, Garage Door Opener, Guest
Room Dimensions
- Map
- Street View
