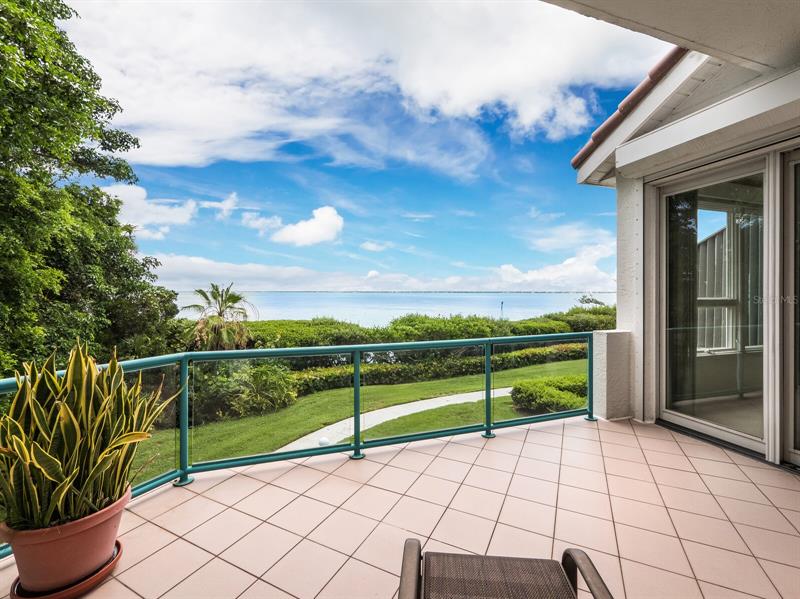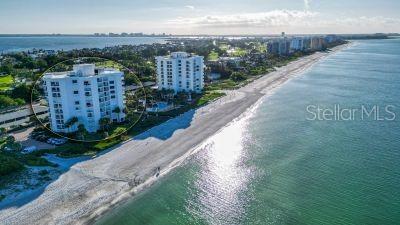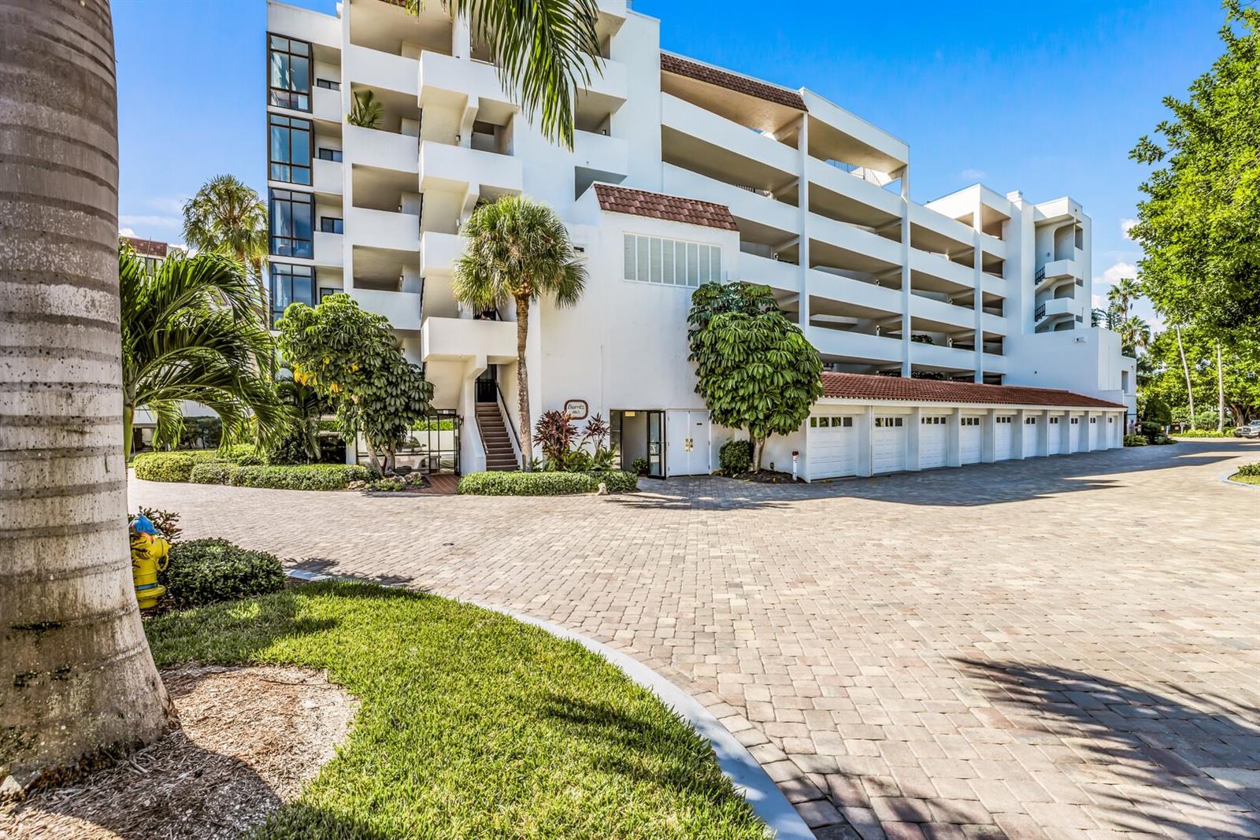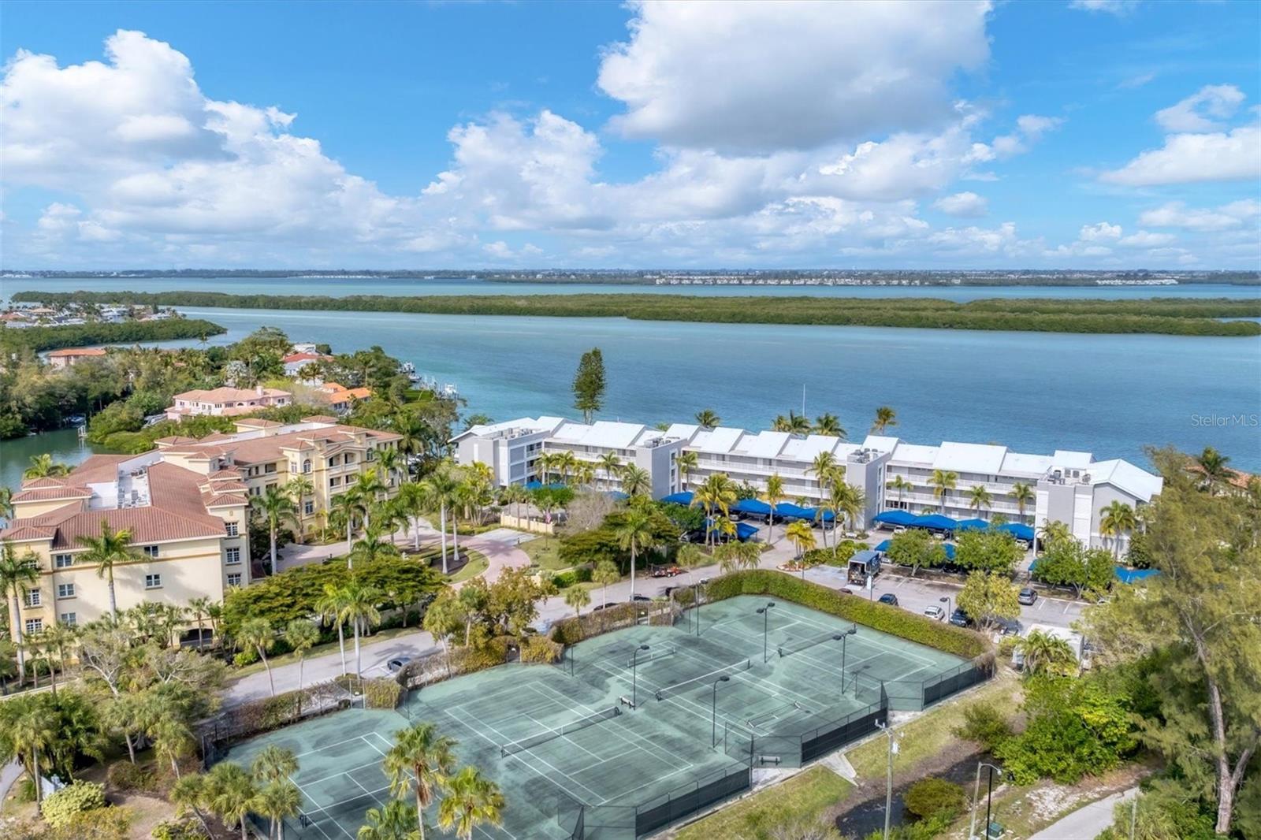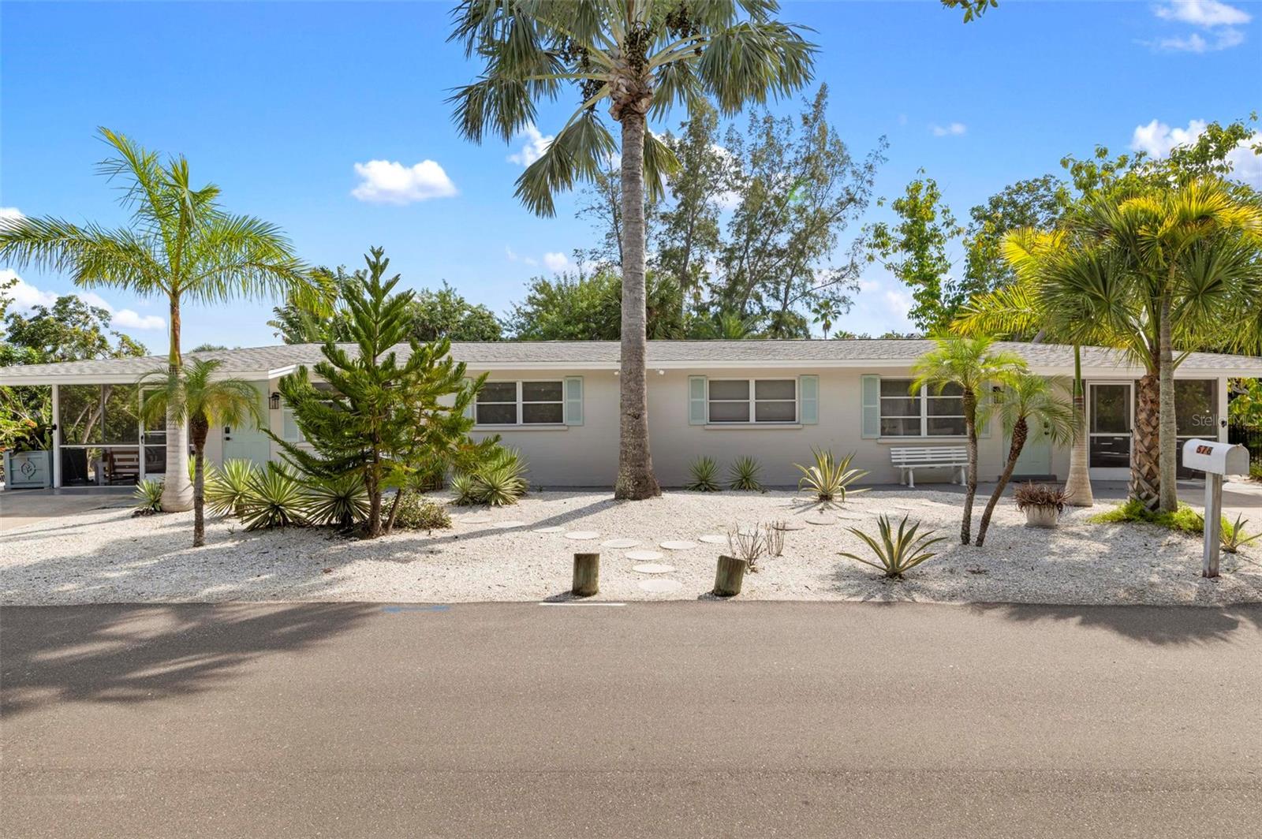380 Gulf Of Mexico Dr #511, Longboat Key, Florida
List Price: $1,149,000
MLS Number:
A4503819
- Status: Sold
- Sold Date: Sep 30, 2021
- DOM: 51 days
- Square Feet: 2476
- Bedrooms: 3
- Baths: 3
- Half Baths: 1
- City: LONGBOAT KEY
- Zip Code: 34228
- Year Built: 1994
Misc Info
Subdivision: Tangerine Bay Club
Annual Taxes: $9,028
Water Front: Bay/Harbor
Water View: Bay/Harbor - Full
Water Access: Bay/Harbor
Water Extras: Dock - Wood, Fishing Pier
Request the MLS data sheet for this property
Sold Information
CDD: $1,000,000
Sold Price per Sqft: $ 403.88 / sqft
Home Features
Appliances: Built-In Oven, Cooktop, Dishwasher, Dryer, Microwave, Refrigerator, Washer
Flooring: Carpet, Ceramic Tile
Air Conditioning: Central Air
Exterior: Irrigation System, Lighting, Tennis Court(s)
Garage Features: Assigned, Ground Level, Guest, Under Building
Room Dimensions
Schools
- Elementary: Southside Elementary
- High: Riverview High
- Map
- Street View
