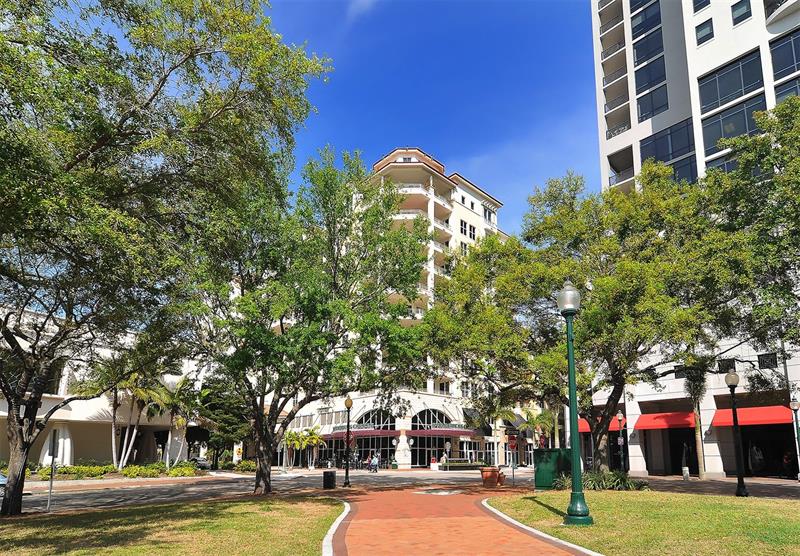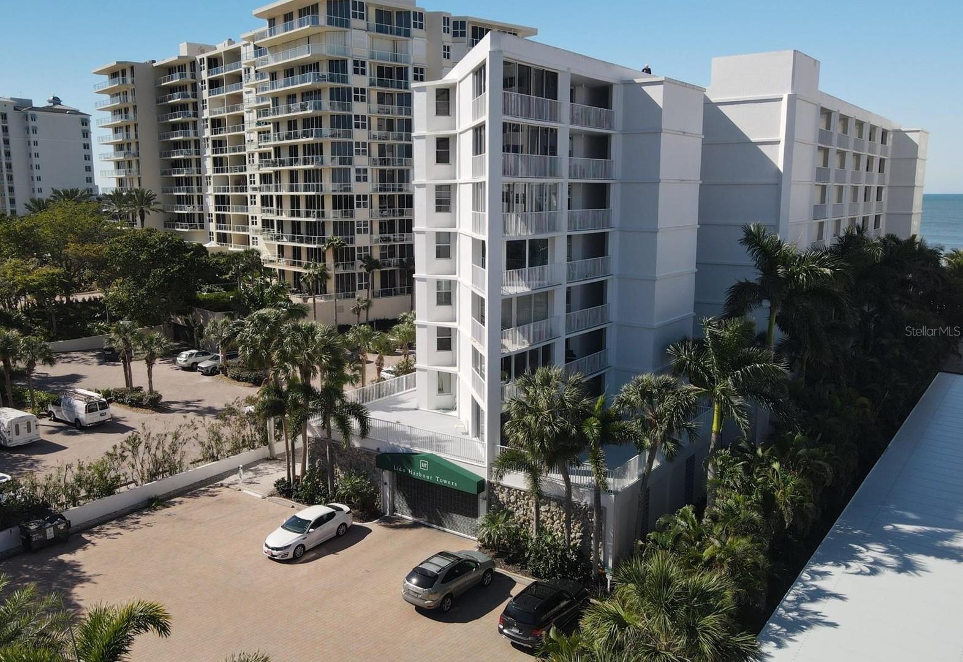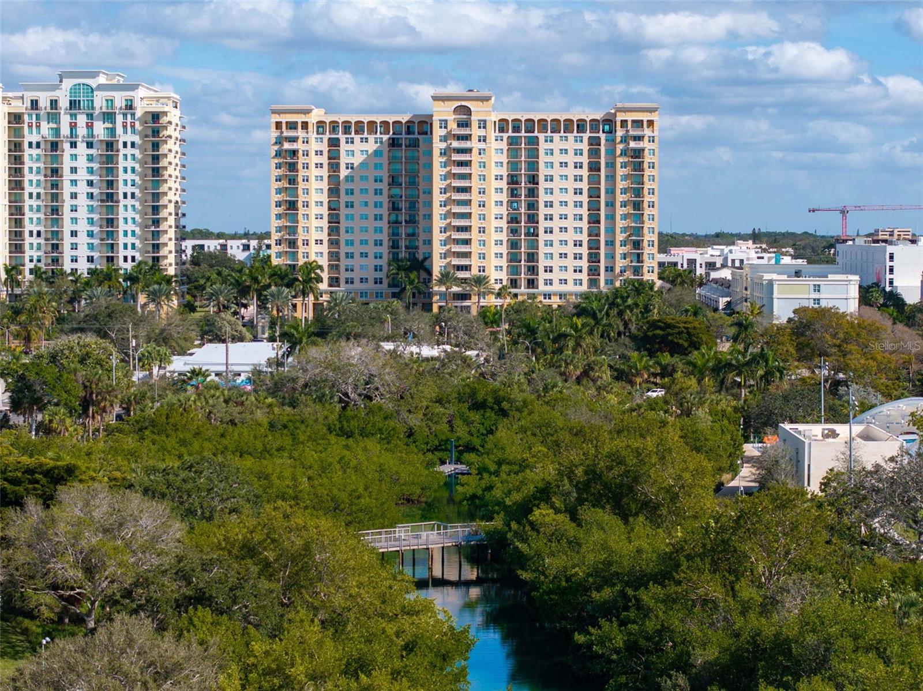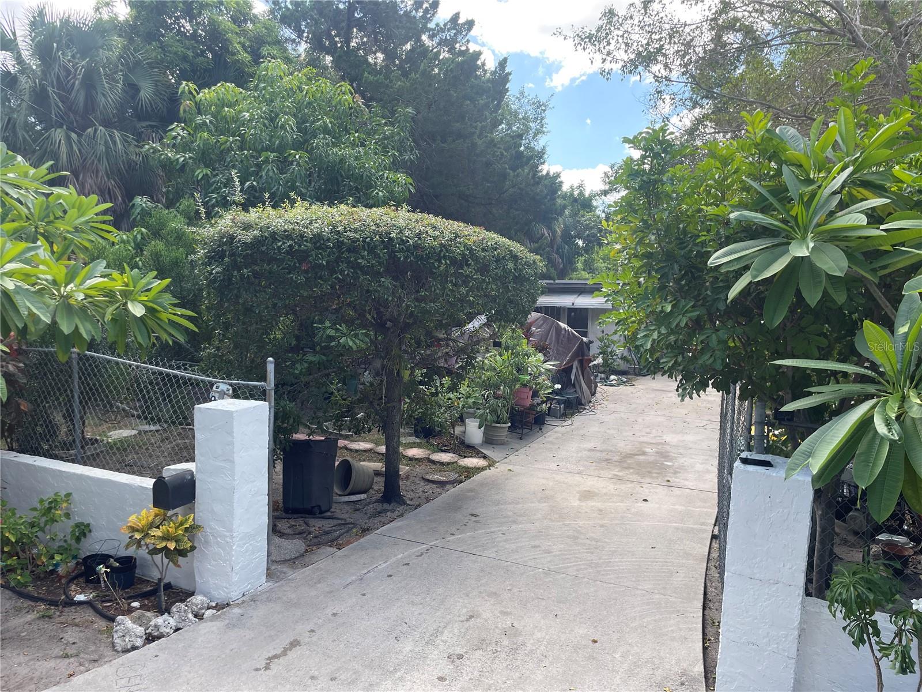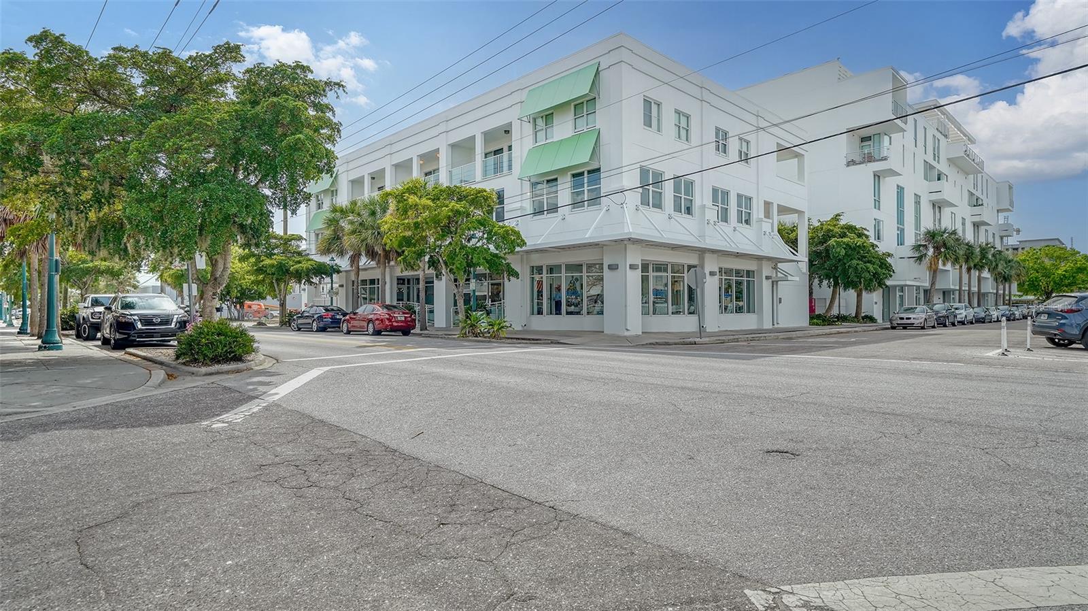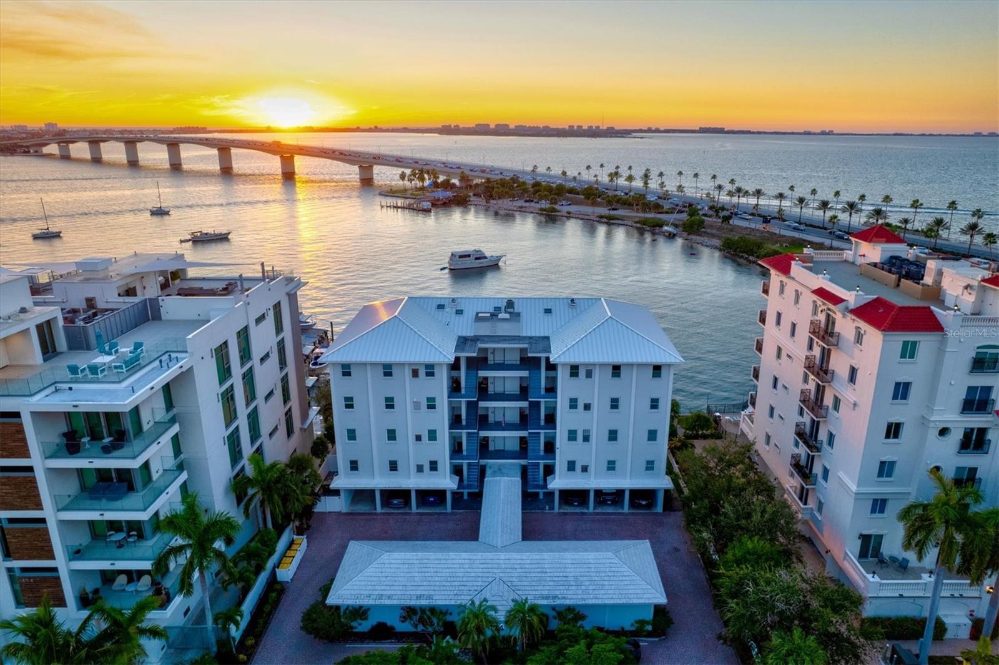100 Central Ave #f712, Sarasota, Florida
List Price: $850,000
MLS Number:
A4503889
- Status: Sold
- Sold Date: Sep 15, 2021
- DOM: 21 days
- Square Feet: 1532
- Bedrooms: 2
- Baths: 2
- Garage: 2
- City: SARASOTA
- Zip Code: 34236
- Year Built: 2005
Misc Info
Subdivision: One Hundred Central
Annual Taxes: $6,069
Water View: Bay/Harbor - Partial
Request the MLS data sheet for this property
Sold Information
CDD: $805,000
Sold Price per Sqft: $ 525.46 / sqft
Home Features
Appliances: Convection Oven, Dishwasher, Disposal, Dryer, Electric Water Heater, Microwave, Range, Refrigerator, Washer
Flooring: Ceramic Tile, Wood
Air Conditioning: Central Air, Zoned
Exterior: Balcony, Lighting, Sliding Doors
Garage Features: Assigned, Garage Door Opener, Under Building
Room Dimensions
Schools
- Elementary: Southside Elementary
- High: Sarasota High
- Map
- Street View
