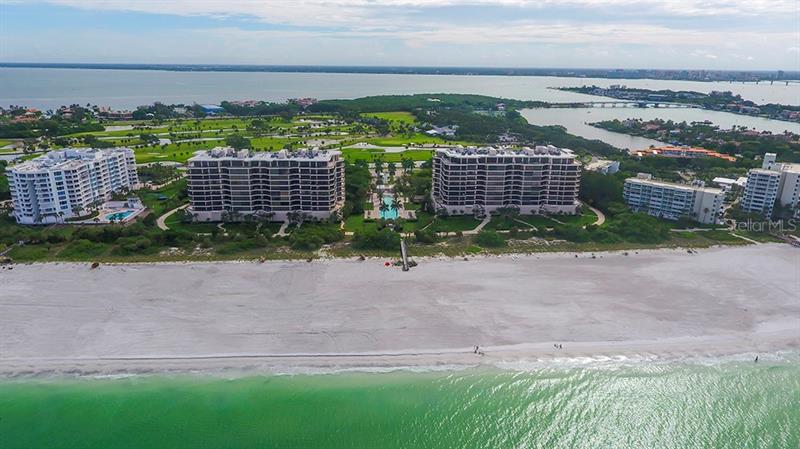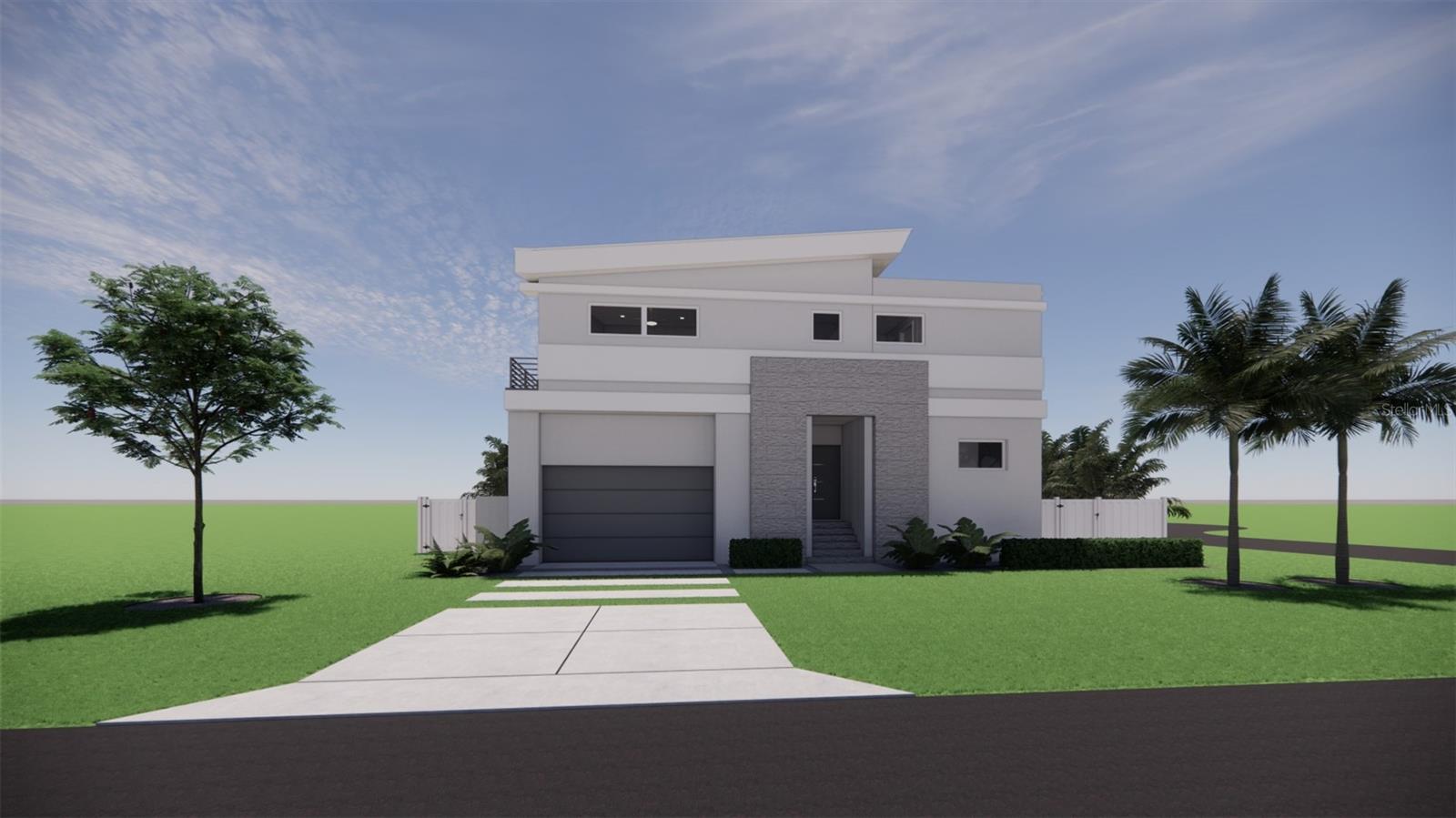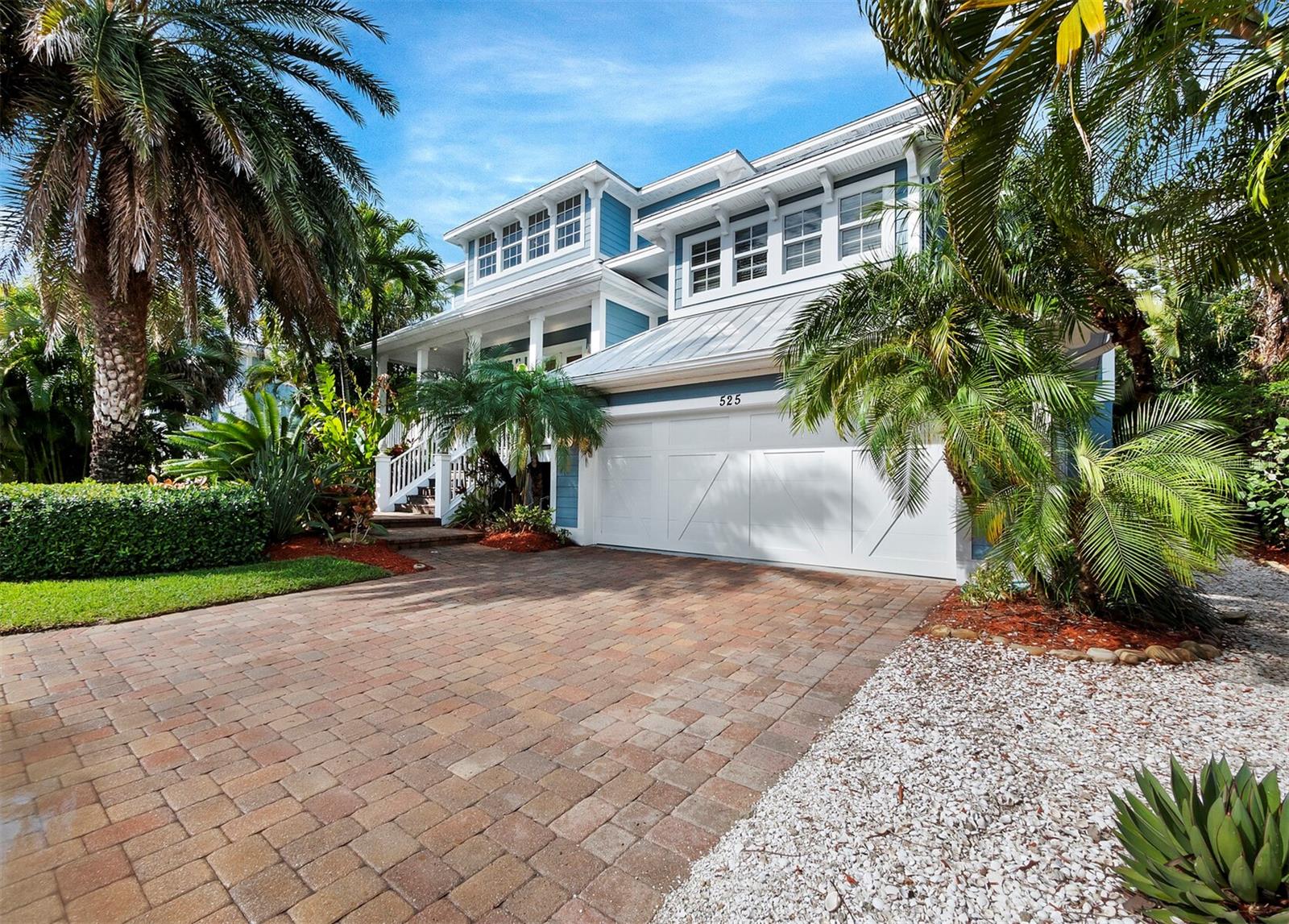415 L Ambiance Dr #c603, Longboat Key, Florida
List Price: $2,950,000
MLS Number:
A4504538
- Status: Sold
- Sold Date: Sep 03, 2021
- DOM: 4 days
- Square Feet: 2820
- Bedrooms: 2
- Baths: 2
- Half Baths: 1
- Garage: 1
- City: LONGBOAT KEY
- Zip Code: 34228
- Year Built: 1992
Misc Info
Subdivision: L Ambiance 1
Annual Taxes: $26,304
Water Front: Beach - Public
Water View: Bay/Harbor - Full, Gulf/Ocean - Full
Water Access: Beach - Public, Gulf/Ocean
Lot Size: Non-Applicable
Request the MLS data sheet for this property
Sold Information
CDD: $3,025,000
Sold Price per Sqft: $ 1,072.70 / sqft
Home Features
Appliances: Built-In Oven, Cooktop, Dishwasher, Disposal, Dryer, Electric Water Heater, Microwave, Refrigerator, Washer
Flooring: Carpet, Hardwood
Air Conditioning: Central Air
Exterior: Balcony, Hurricane Shutters, Sliding Doors, Tennis Court(s)
Garage Features: Assigned, Ground Level, Guest, Under Building
Room Dimensions
Schools
- Elementary: Southside Elementary
- High: Booker High
- Map
- Street View


































