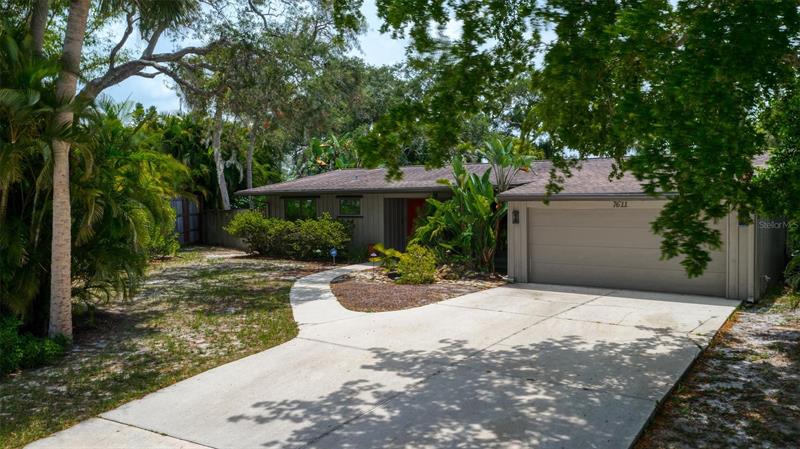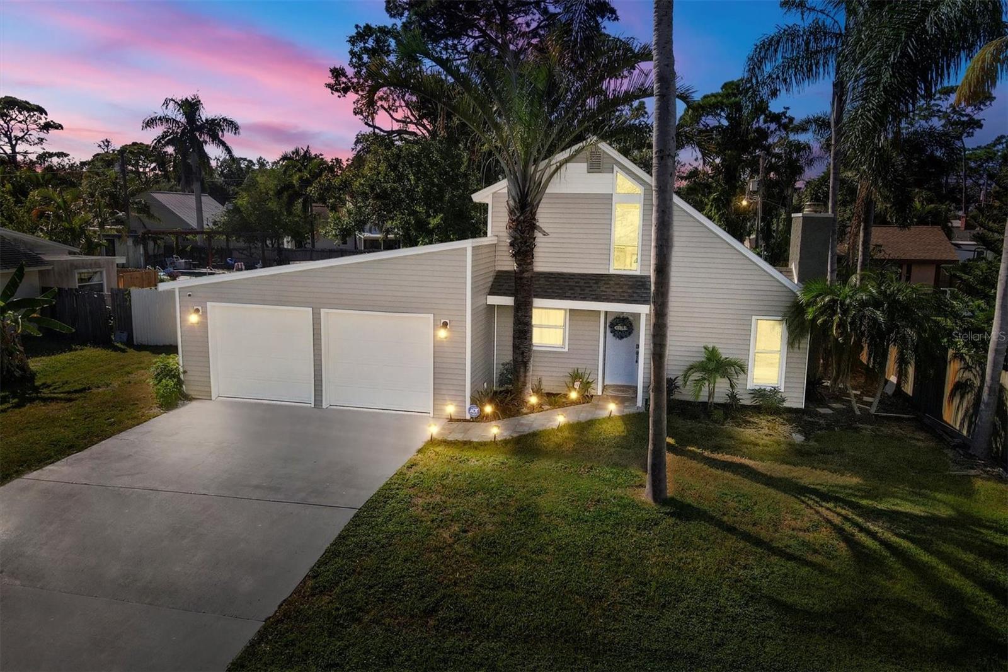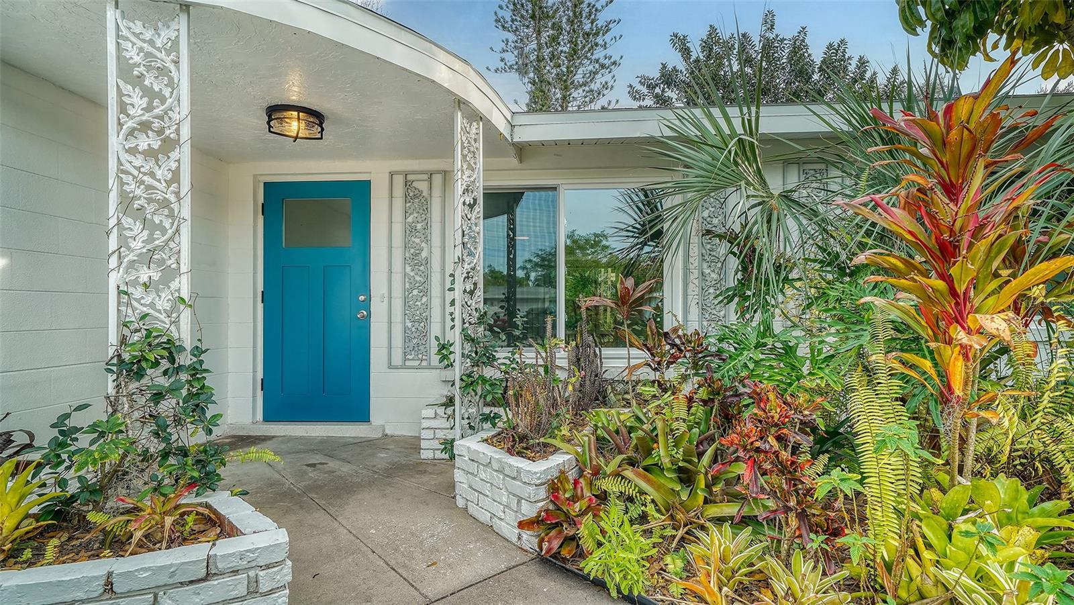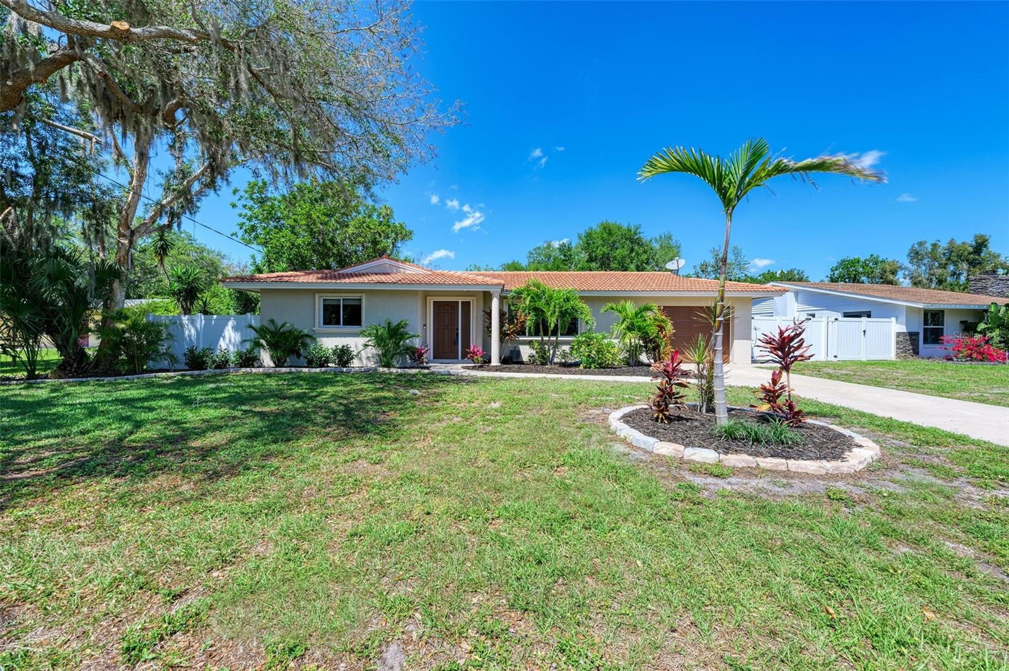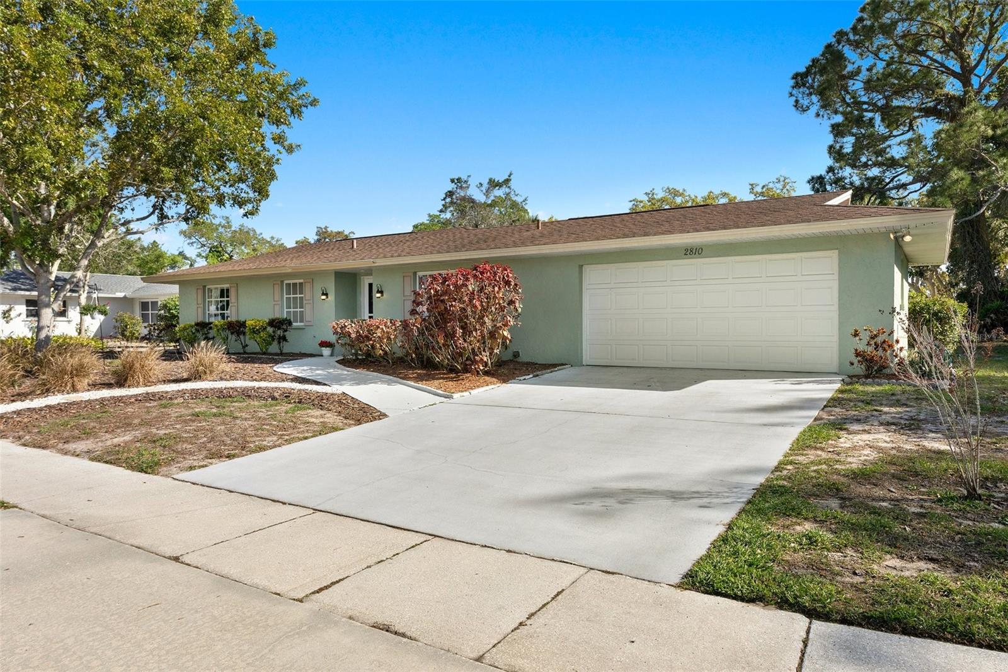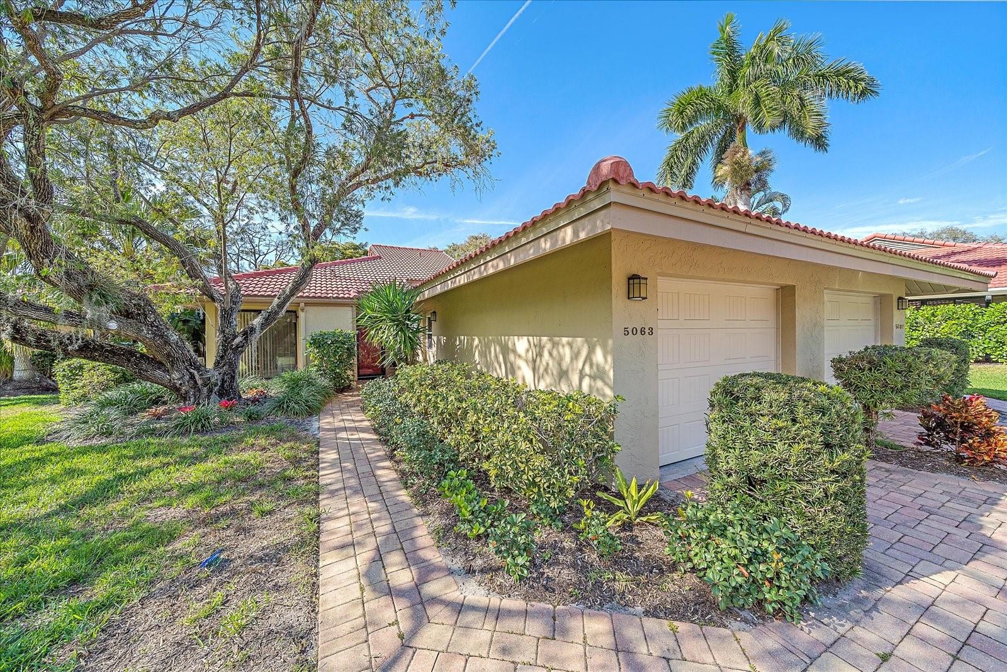7611 Sandalwood Way, Sarasota, Florida
List Price: $500,000
MLS Number:
A4504696
- Status: Sold
- Sold Date: Aug 17, 2021
- DOM: 4 days
- Square Feet: 1329
- Bedrooms: 2
- Baths: 2
- Garage: 2
- City: SARASOTA
- Zip Code: 34231
- Year Built: 1958
- HOA Fee: $150
- Payments Due: Annually
Misc Info
Subdivision: Southpointe Shores
Annual Taxes: $2,041
HOA Fee: $150
HOA Payments Due: Annually
Lot Size: 1/4 to less than 1/2
Request the MLS data sheet for this property
Sold Information
CDD: $557,000
Sold Price per Sqft: $ 419.11 / sqft
Home Features
Appliances: Dishwasher, Dryer, Microwave, Range, Refrigerator, Washer
Flooring: Tile
Air Conditioning: Central Air
Exterior: Fenced, Hurricane Shutters, Lighting, Outdoor Shower, Sliding Doors
Garage Features: Boat, Driveway, Workshop in Garage
Room Dimensions
- Map
- Street View
