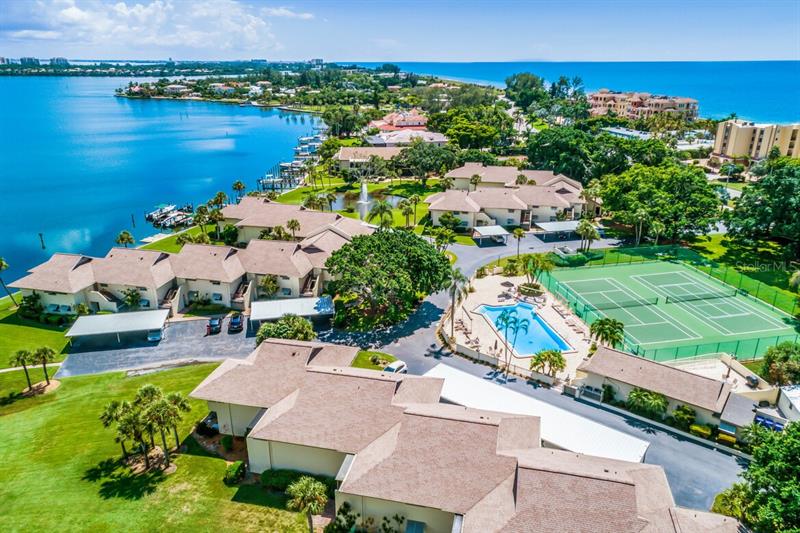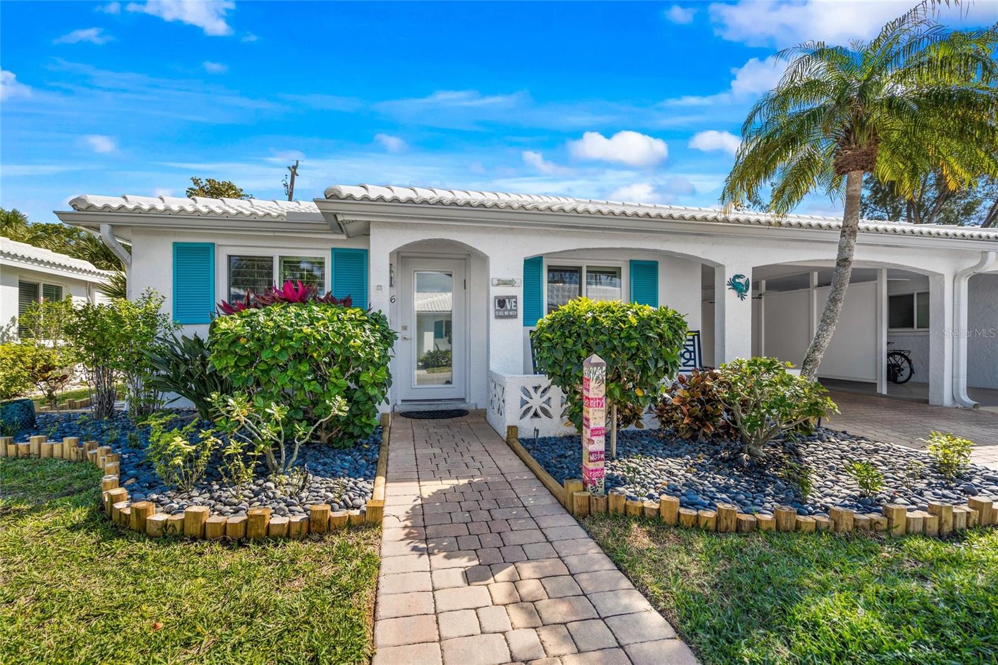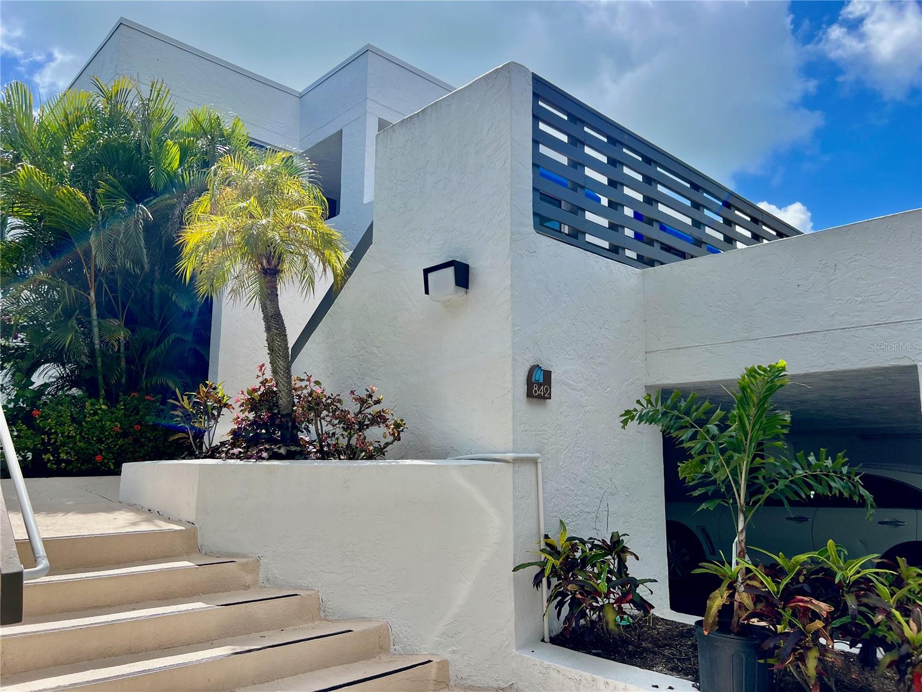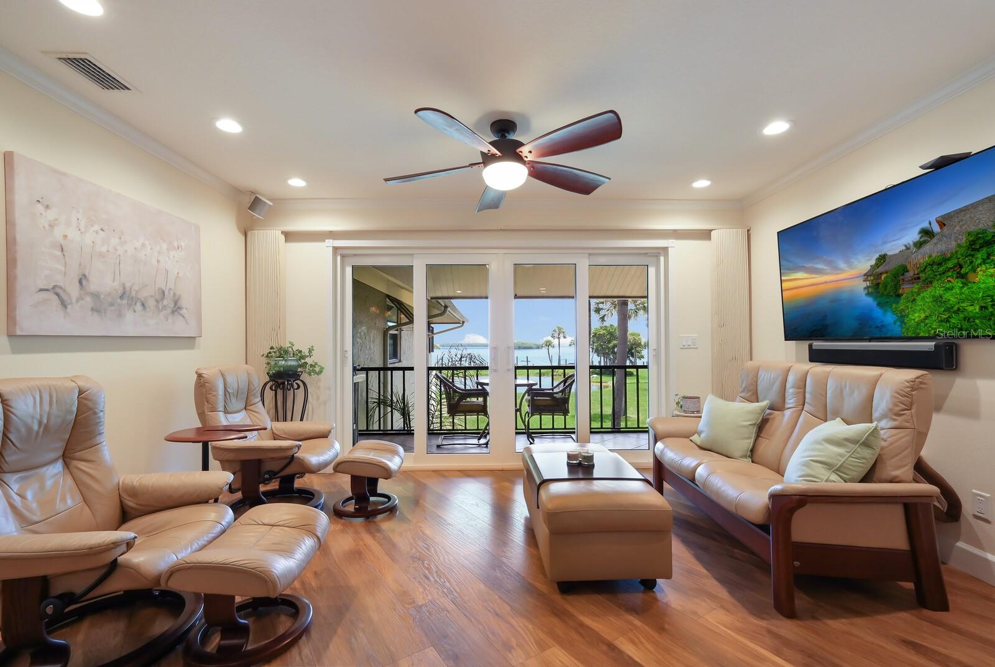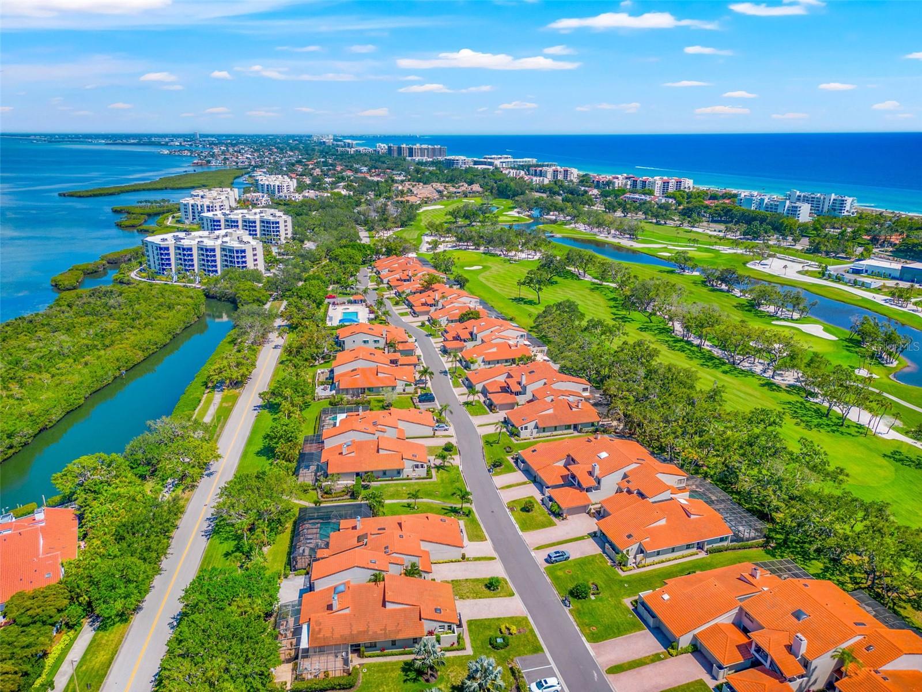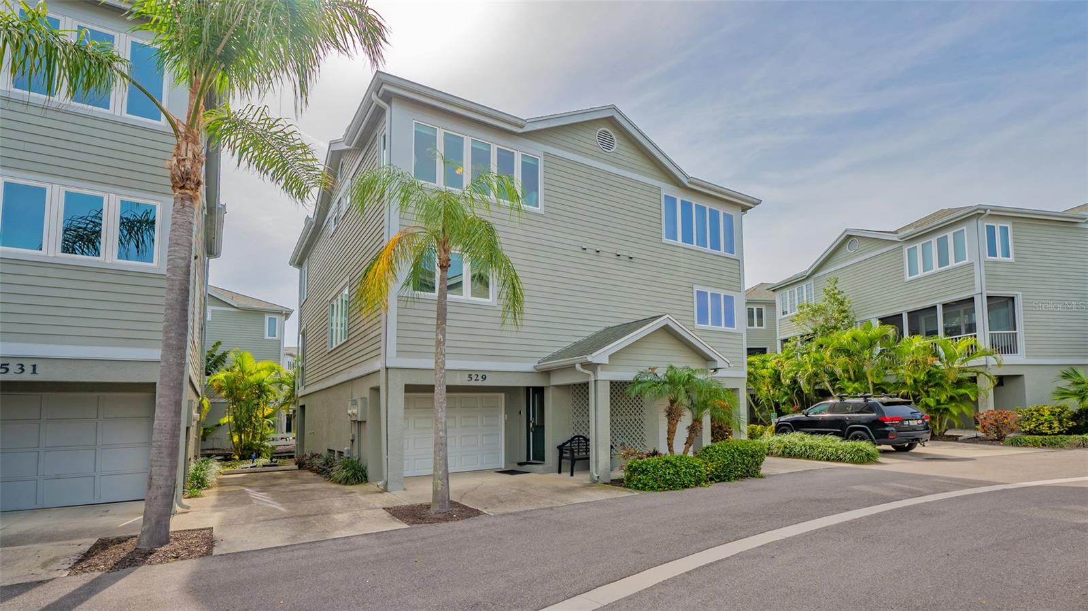4234 Gulf Of Mexico Dr #a1, Longboat Key, Florida
List Price: $699,000
MLS Number:
A4504718
- Status: Sold
- Sold Date: Nov 10, 2021
- DOM: 96 days
- Square Feet: 1636
- Bedrooms: 3
- Baths: 2
- City: LONGBOAT KEY
- Zip Code: 34228
- Year Built: 1973
Misc Info
Subdivision: Pelican Harbour & Beach Club
Annual Taxes: $8,375
Water Front: Bay/Harbor
Water View: Bay/Harbor - Full
Water Access: Bay/Harbor, Beach - Access Deeded, Gulf/Ocean, Intracoastal Waterway
Water Extras: Dock - Open, Dock - Slip 1st Come, No Wake Zone, Seawall - Concrete
Request the MLS data sheet for this property
Sold Information
CDD: $665,000
Sold Price per Sqft: $ 406.48 / sqft
Home Features
Appliances: Dishwasher, Disposal, Dryer, Electric Water Heater, Exhaust Fan, Microwave, Range, Refrigerator, Washer
Flooring: Carpet, Tile
Air Conditioning: Central Air
Exterior: Lighting, Sliding Doors
Garage Features: Assigned, Covered, Ground Level, Guest
Room Dimensions
Schools
- Elementary: Anna Maria Elementary
- High: Bayshore High
- Map
- Street View
