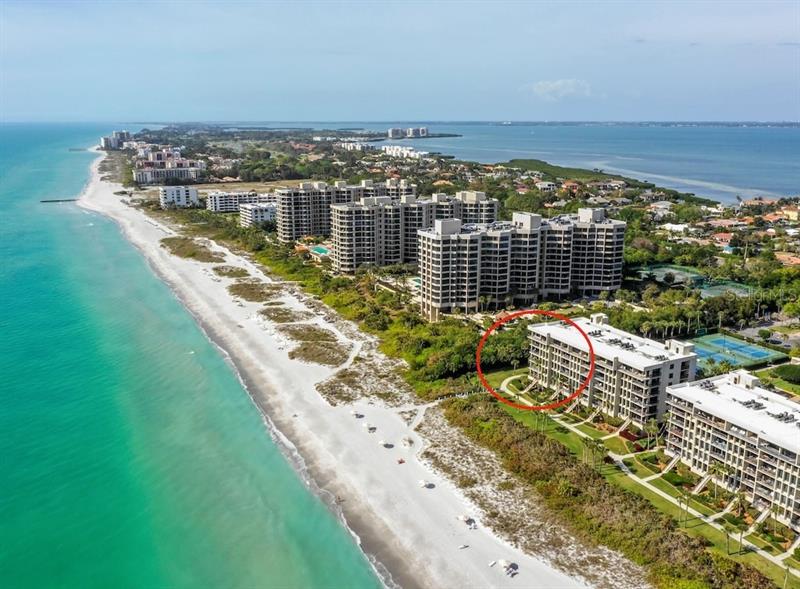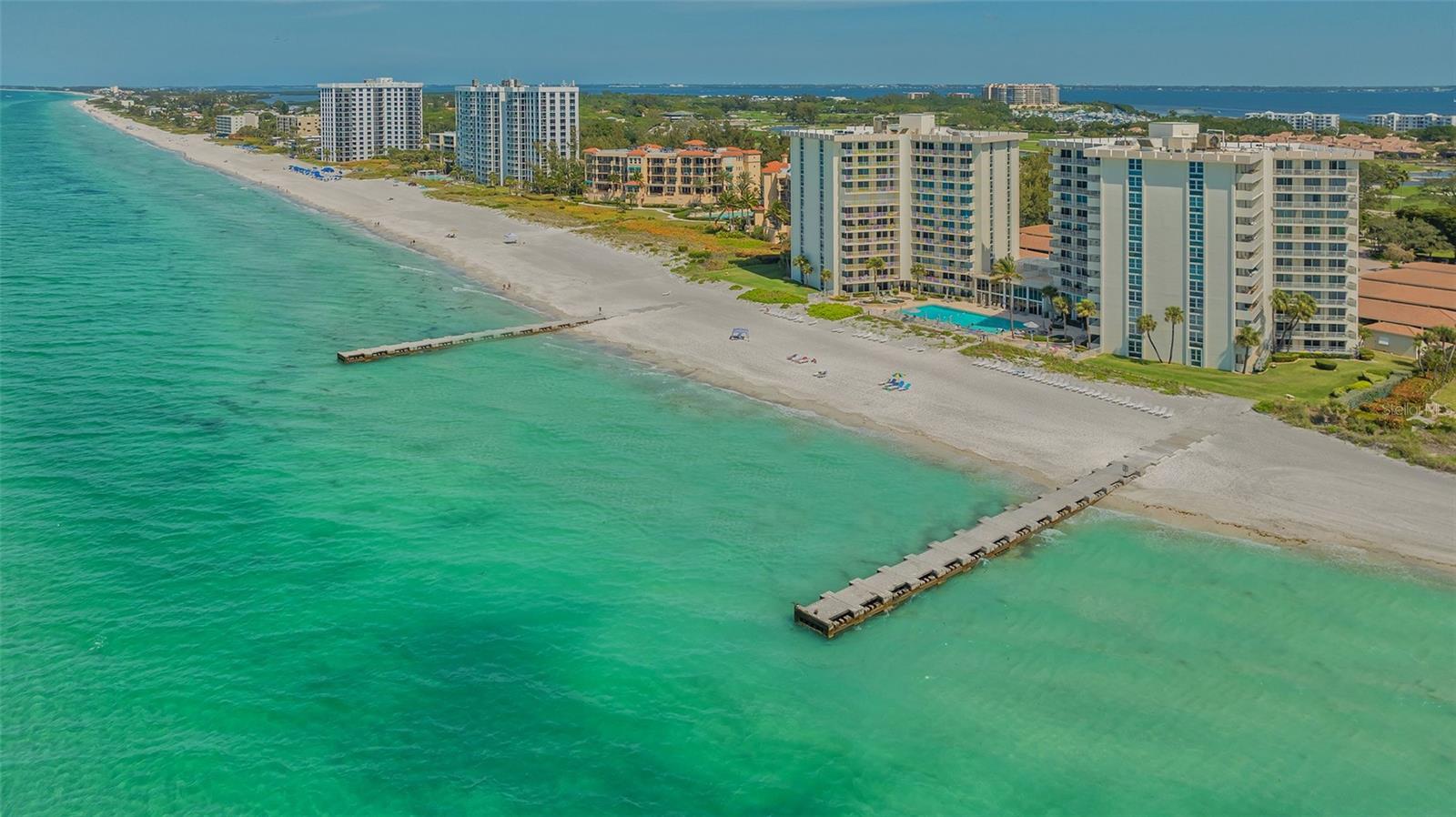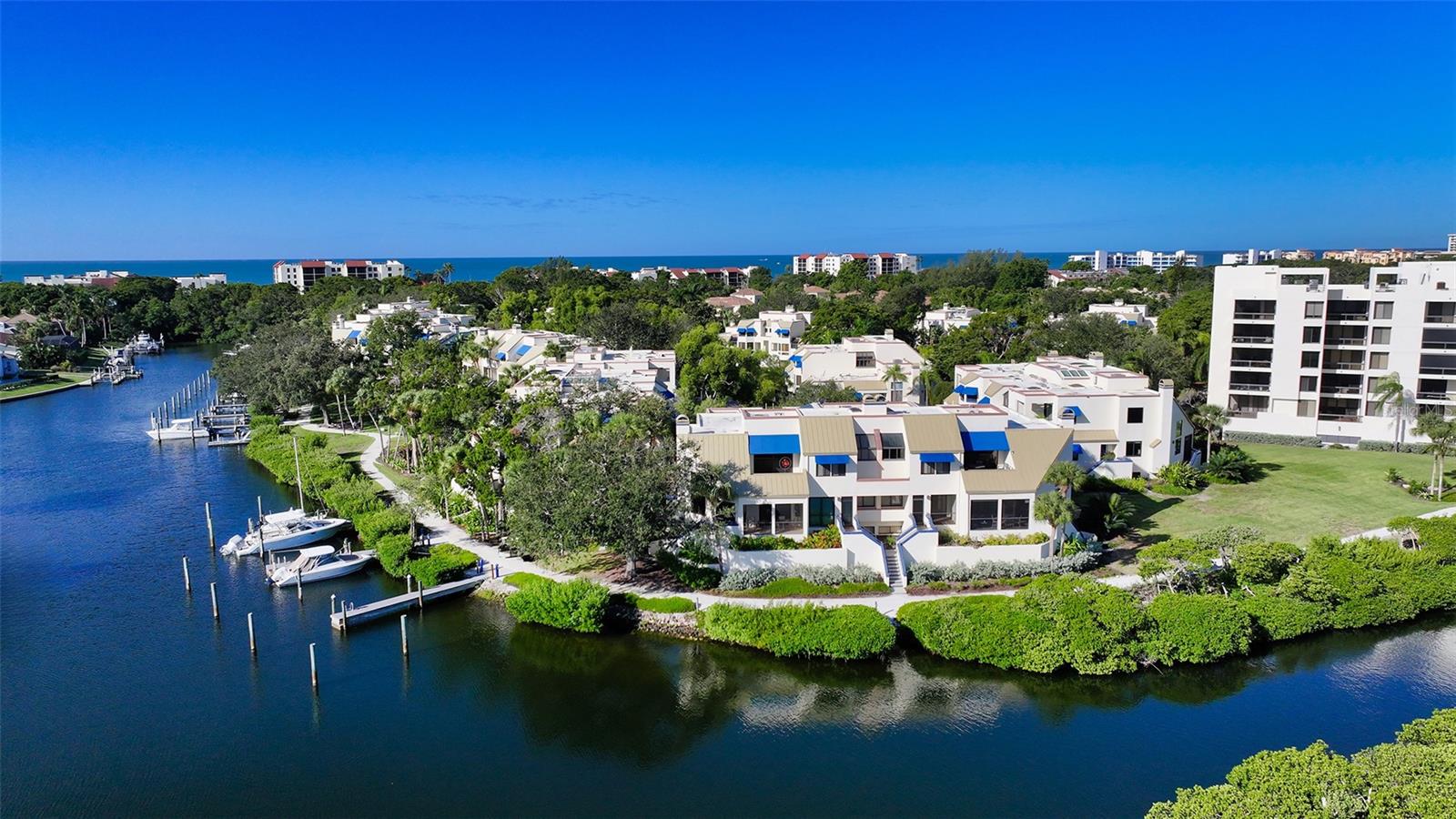1145 Gulf Of Mexico Dr #604, Longboat Key, Florida
List Price: $1,599,900
MLS Number:
A4504732
- Status: Sold
- Sold Date: Aug 02, 2021
- DOM: 6 days
- Square Feet: 1503
- Bedrooms: 2
- Baths: 2
- Garage: 2
- City: LONGBOAT KEY
- Zip Code: 34228
- Year Built: 1980
Misc Info
Subdivision: Beachplace I
Annual Taxes: $12,475
Water Front: Beach - Public, Gulf/Ocean
Water View: Beach, Gulf/Ocean - Full
Water Access: Beach - Public, Gulf/Ocean
Request the MLS data sheet for this property
Sold Information
CDD: $1,600,000
Sold Price per Sqft: $ 1,064.54 / sqft
Home Features
Appliances: Dishwasher, Disposal, Dryer, Electric Water Heater, Exhaust Fan, Range, Refrigerator, Washer
Flooring: Tile
Air Conditioning: Central Air
Exterior: Balcony, Lighting, Sliding Doors, Storage
Garage Features: Assigned, Common, Ground Level, Guest, Reserved, Under Building
Room Dimensions
Schools
- Elementary: Southside Elementary
- High: Booker High
- Map
- Street View











































