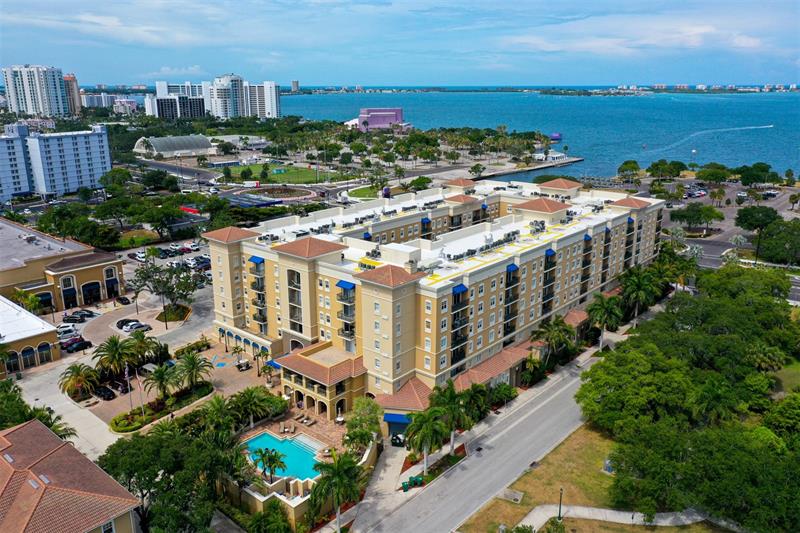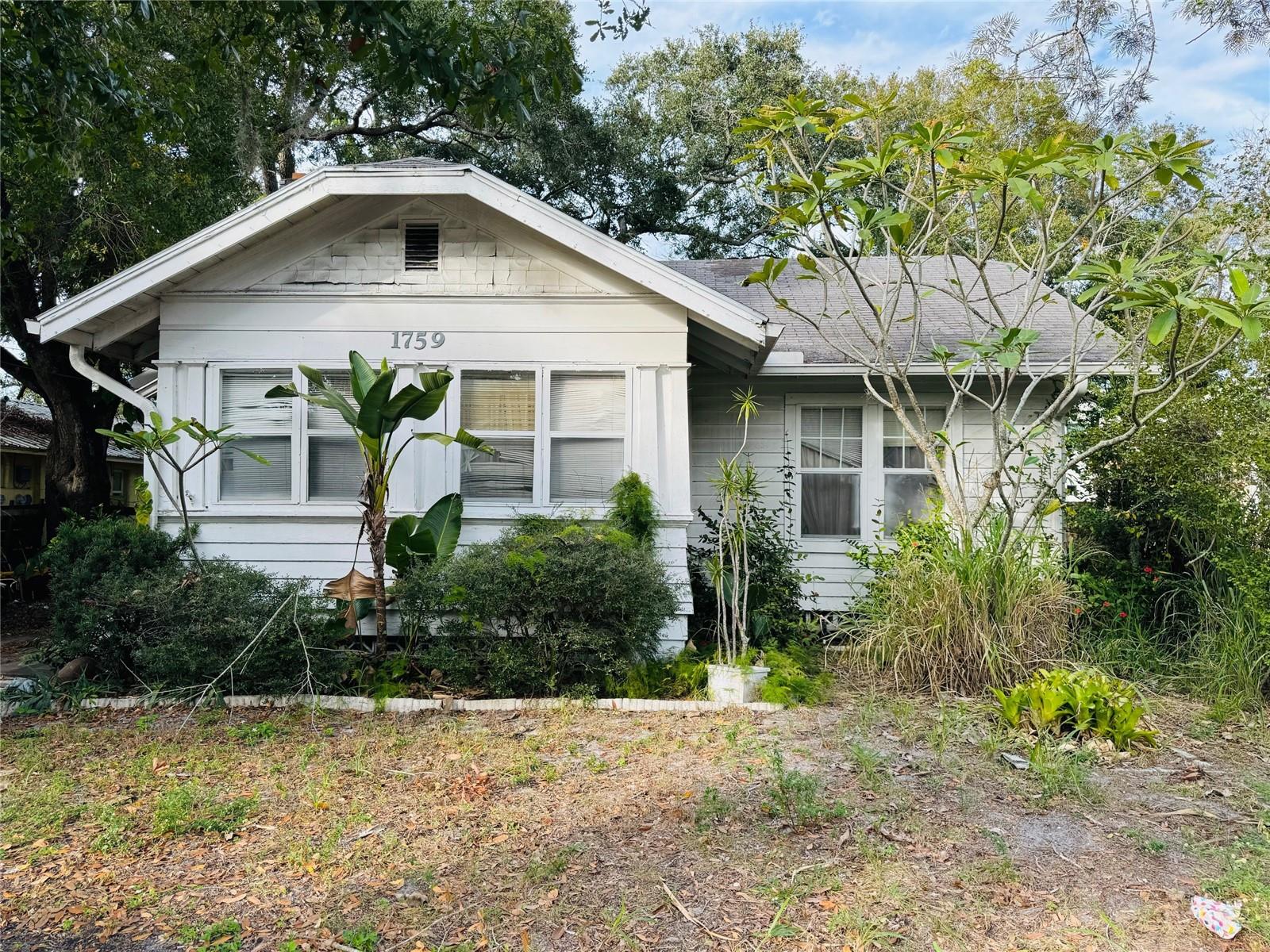1064 N Tamiami Trl #1516, Sarasota, Florida
List Price: $449,900
MLS Number:
A4504976
- Status: Sold
- Sold Date: Jul 23, 2021
- DOM: 2 days
- Square Feet: 1425
- Bedrooms: 3
- Baths: 2
- Garage: 2
- City: SARASOTA
- Zip Code: 34236
- Year Built: 2007
Misc Info
Subdivision: Broadway Promenade
Annual Taxes: $4,287
Lot Size: Non-Applicable
Request the MLS data sheet for this property
Sold Information
CDD: $460,000
Sold Price per Sqft: $ 322.81 / sqft
Home Features
Appliances: Dryer, Microwave, Range, Refrigerator, Washer
Flooring: Carpet, Laminate, Tile
Air Conditioning: Central Air
Exterior: Balcony, Sliding Doors
Room Dimensions
Schools
- Elementary: Gocio Elementary
- High: Riverview High
- Map
- Street View



































