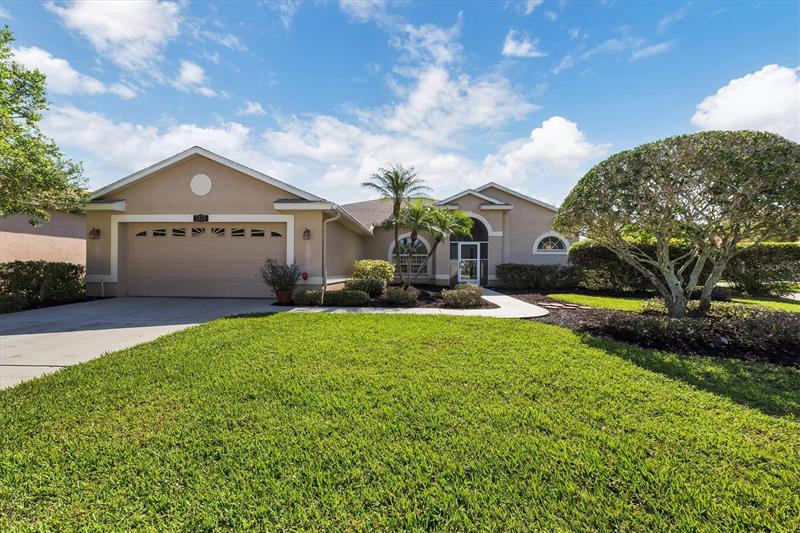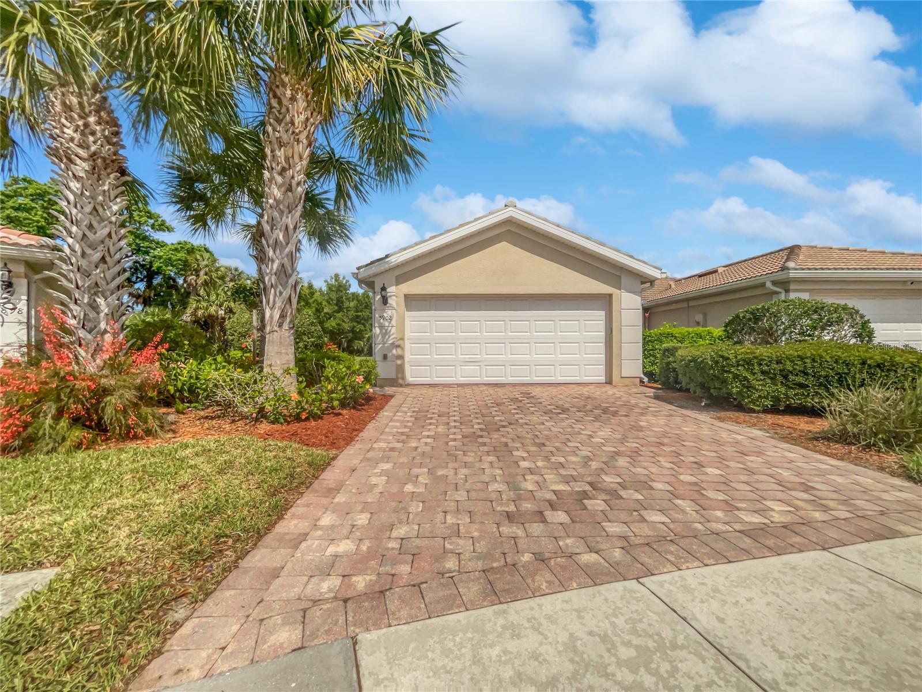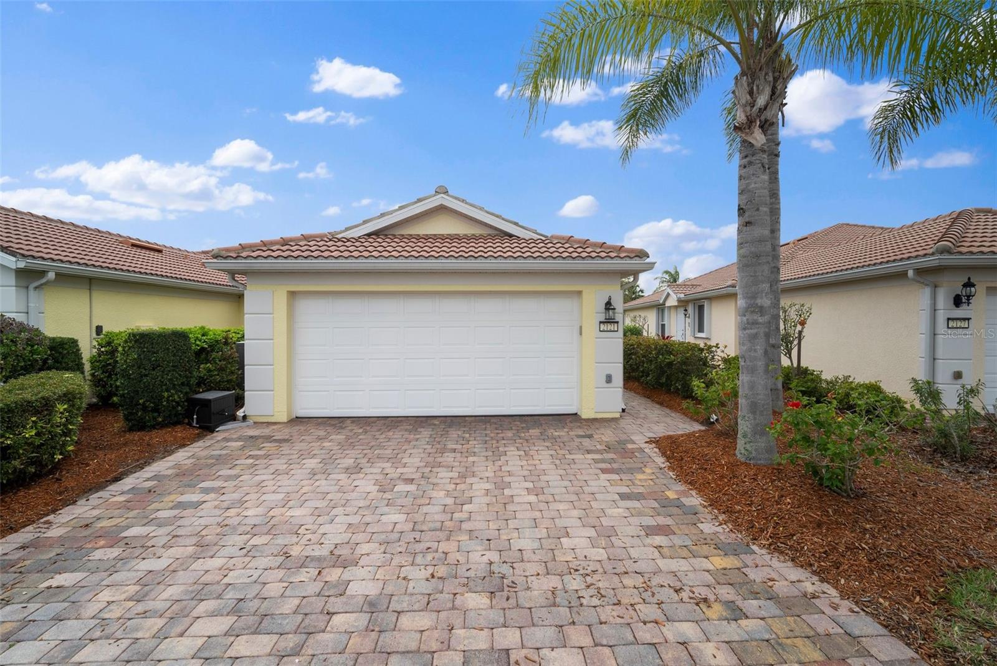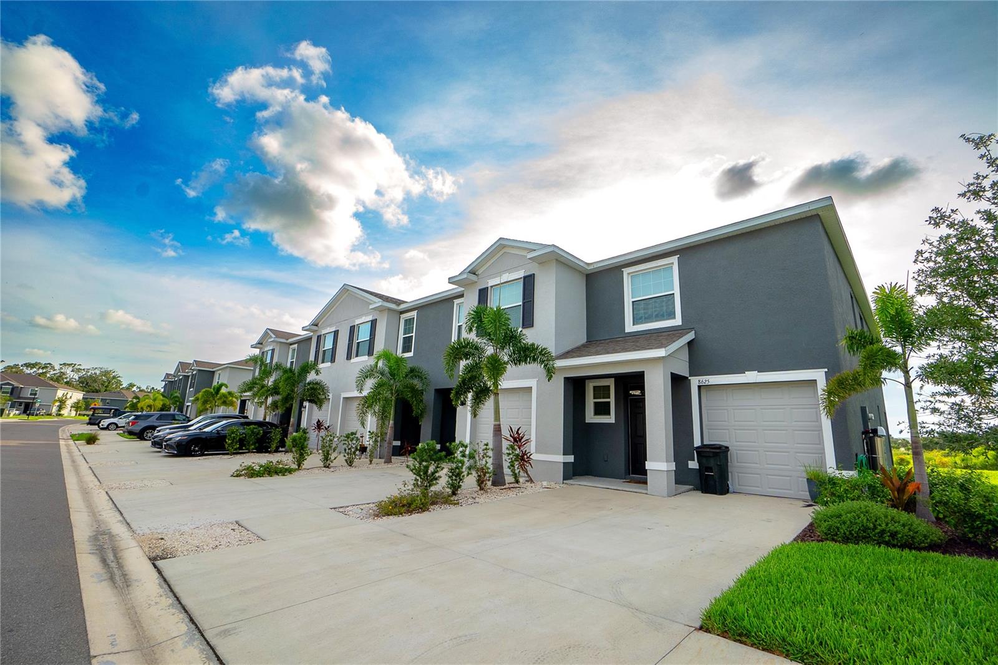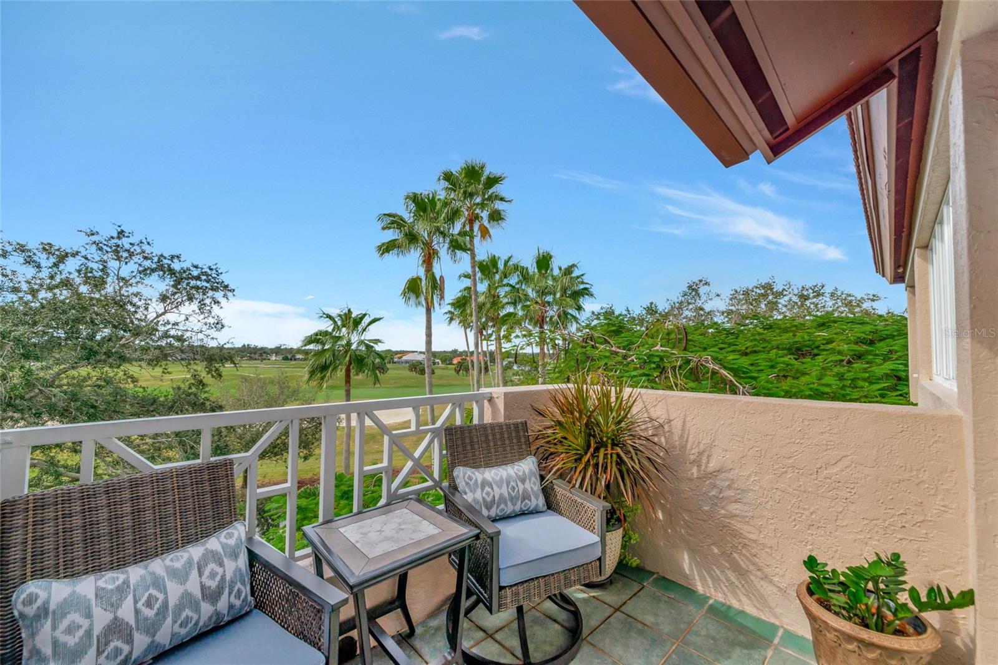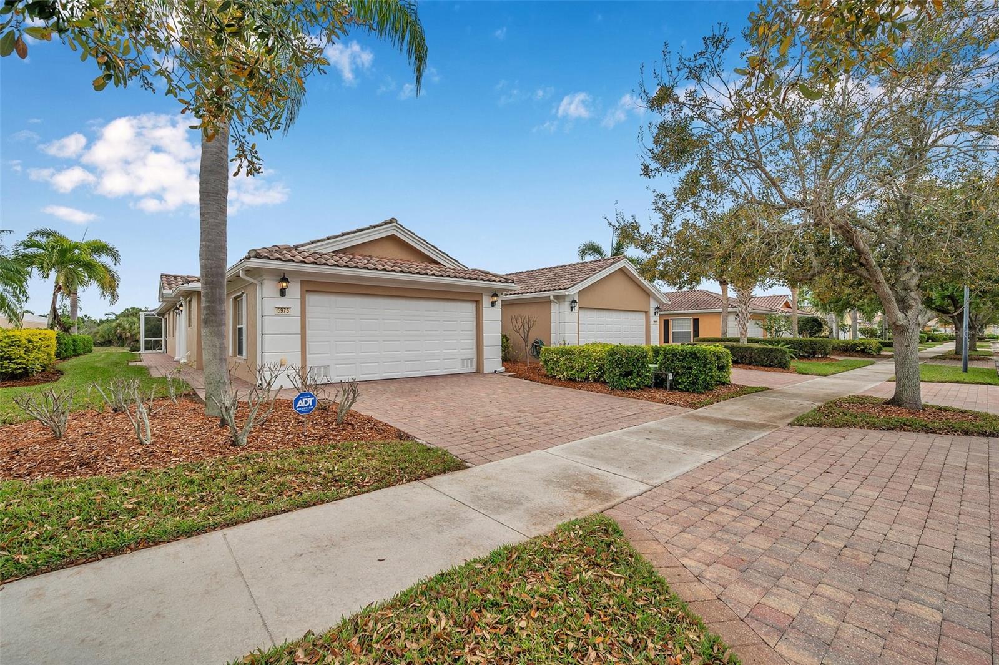7375 Ridge Rd, Sarasota, Florida
List Price: $475,000
MLS Number:
A4504985
- Status: Sold
- Sold Date: Sep 09, 2021
- DOM: 45 days
- Square Feet: 2110
- Bedrooms: 3
- Baths: 2
- Garage: 2
- City: SARASOTA
- Zip Code: 34238
- Year Built: 1997
- HOA Fee: $310
- Payments Due: Quarterly
Misc Info
Subdivision: Stonebridge
Annual Taxes: $3,905
HOA Fee: $310
HOA Payments Due: Quarterly
Lot Size: 0 to less than 1/4
Request the MLS data sheet for this property
Sold Information
CDD: $465,000
Sold Price per Sqft: $ 220.38 / sqft
Home Features
Appliances: Dishwasher, Dryer, Microwave, Range, Refrigerator, Washer
Flooring: Ceramic Tile, Laminate
Air Conditioning: Central Air
Exterior: Sidewalk
Garage Features: Driveway, Garage Door Opener
Room Dimensions
Schools
- Elementary: Ashton Elementary
- High: Riverview High
- Map
- Street View
