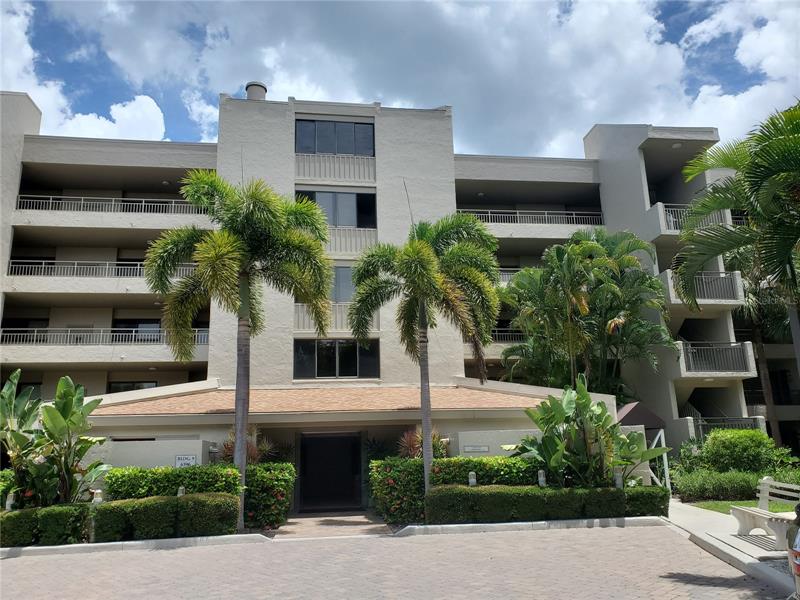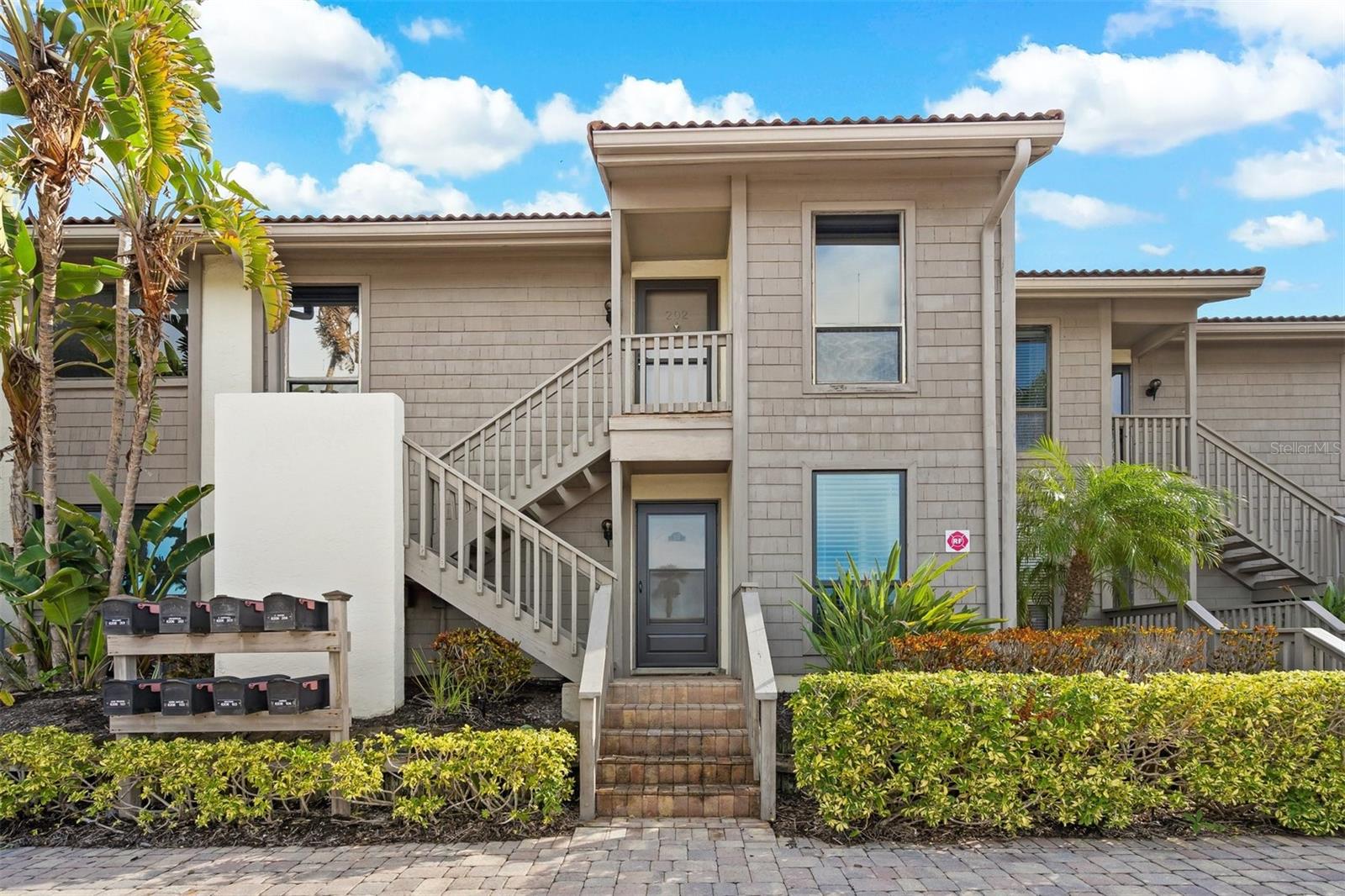6396 Midnight Cove Rd #953, Sarasota, Florida
List Price: $889,000
MLS Number:
A4505012
- Status: Sold
- Sold Date: Aug 02, 2021
- DOM: 2 days
- Square Feet: 1472
- Bedrooms: 2
- Baths: 2
- City: SARASOTA
- Zip Code: 34242
- Year Built: 1979
Misc Info
Subdivision: Midnight Cove Bayside
Annual Taxes: $7,304
Water Front: Bay/Harbor, Canal - Saltwater, Intracoastal Waterway
Water View: Bay/Harbor - Full, Intracoastal Waterway
Water Access: Beach - Access Deeded, Beach - Private, Gulf/Ocean to Bay, Intracoastal Waterway
Lot Size: Non-Applicable
Request the MLS data sheet for this property
Sold Information
CDD: $900,000
Sold Price per Sqft: $ 611.41 / sqft
Home Features
Appliances: Dishwasher, Disposal, Dryer, Electric Water Heater, Exhaust Fan, Ice Maker, Microwave, Range, Refrigerator, Washer
Flooring: Carpet, Porcelain Tile
Air Conditioning: Central Air
Exterior: Irrigation System, Lighting, Outdoor Grill, Sidewalk, Sliding Doors, Storage, Tennis Court(s)
Garage Features: Assigned, Covered
Room Dimensions
- Map
- Street View



















