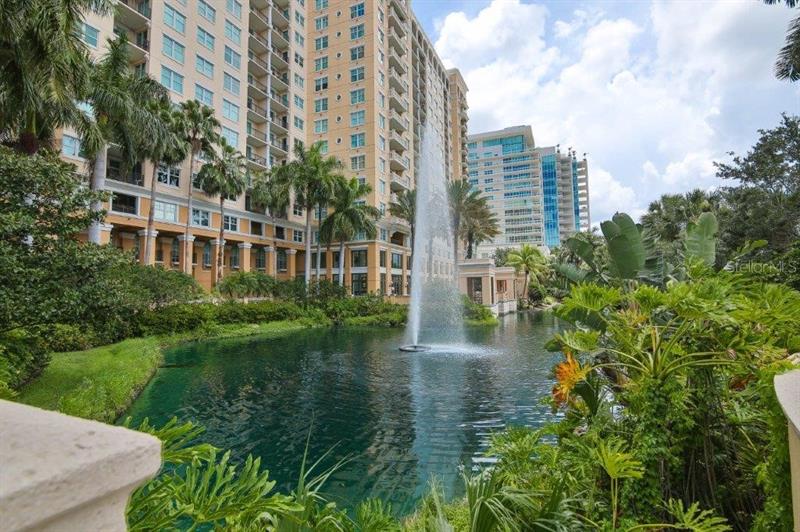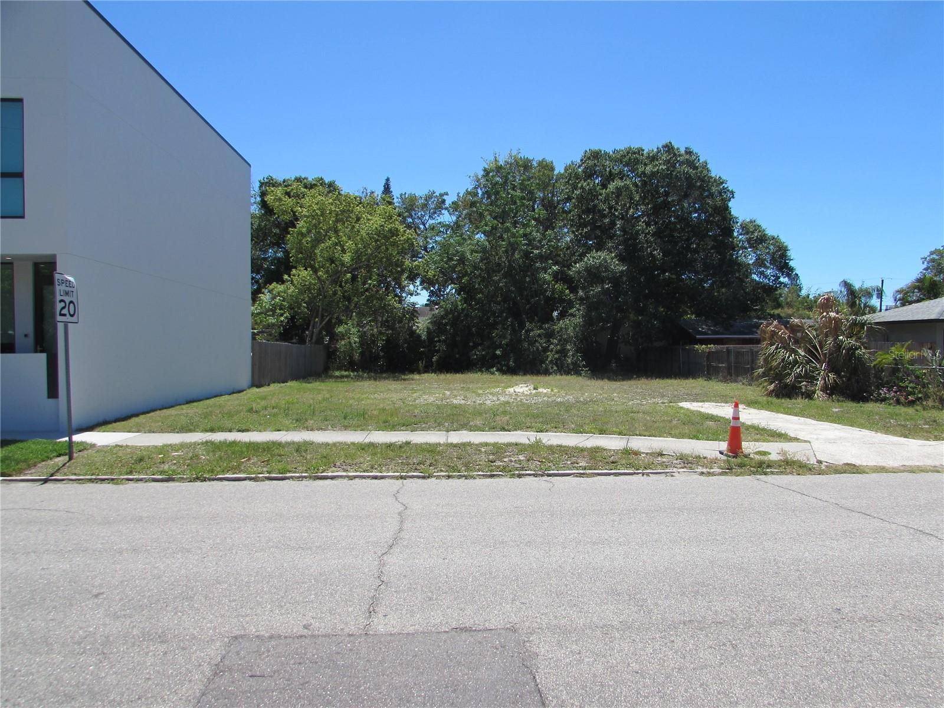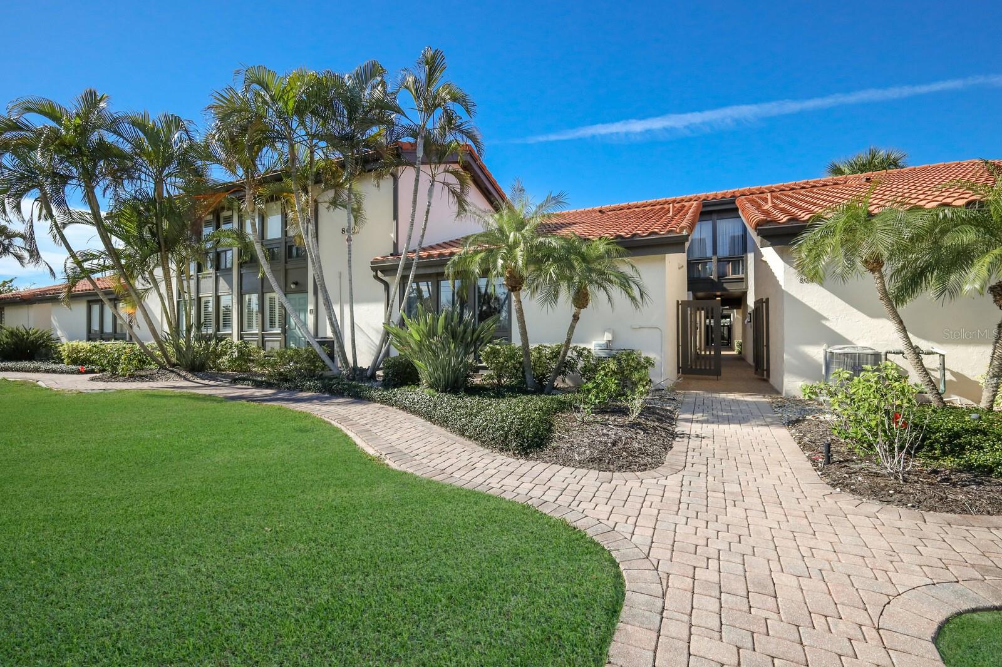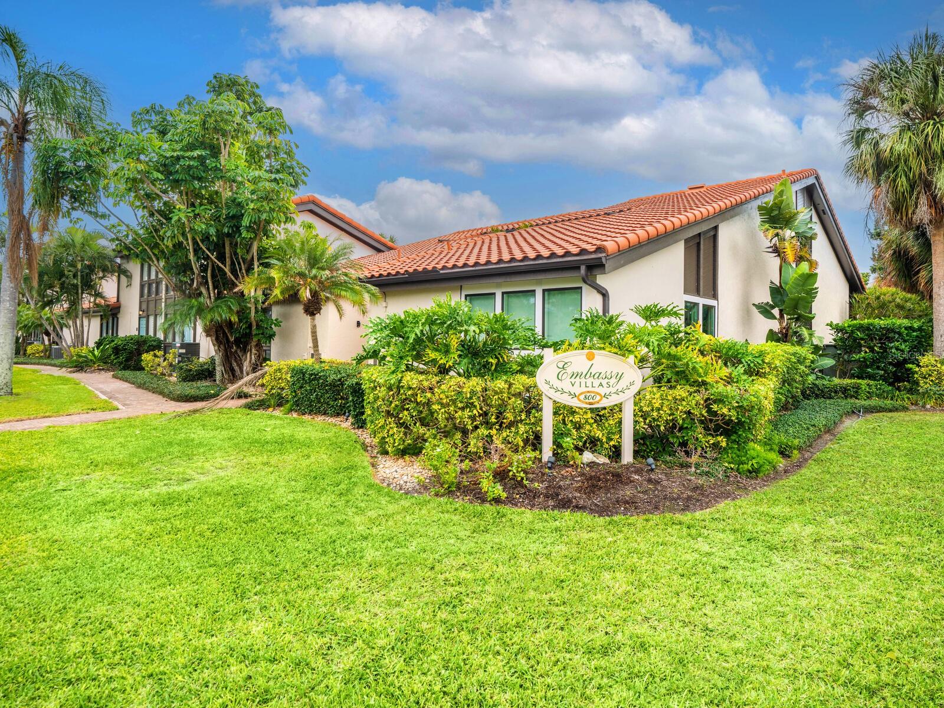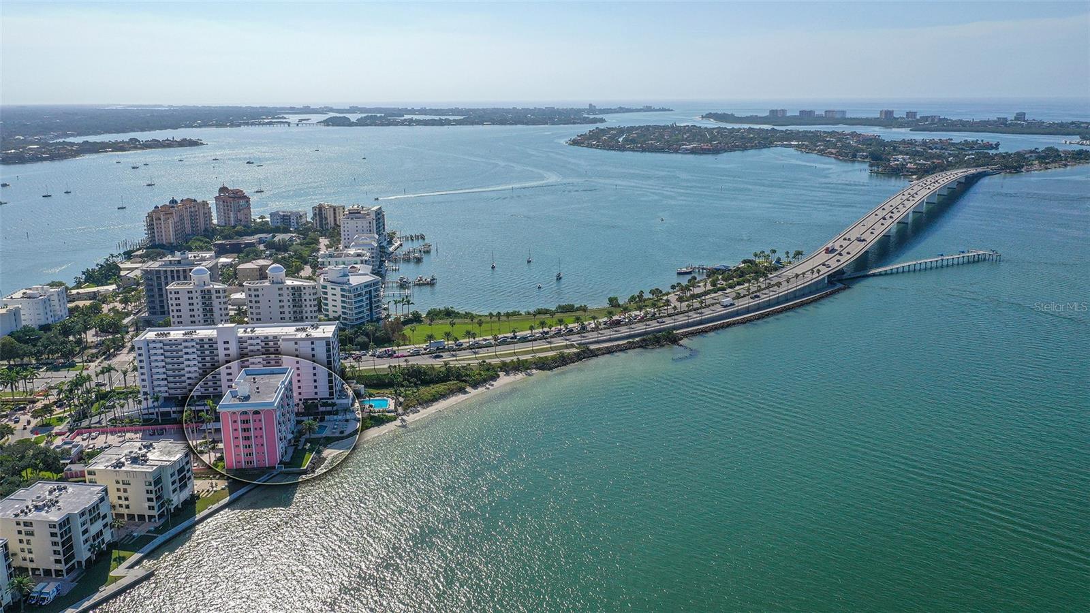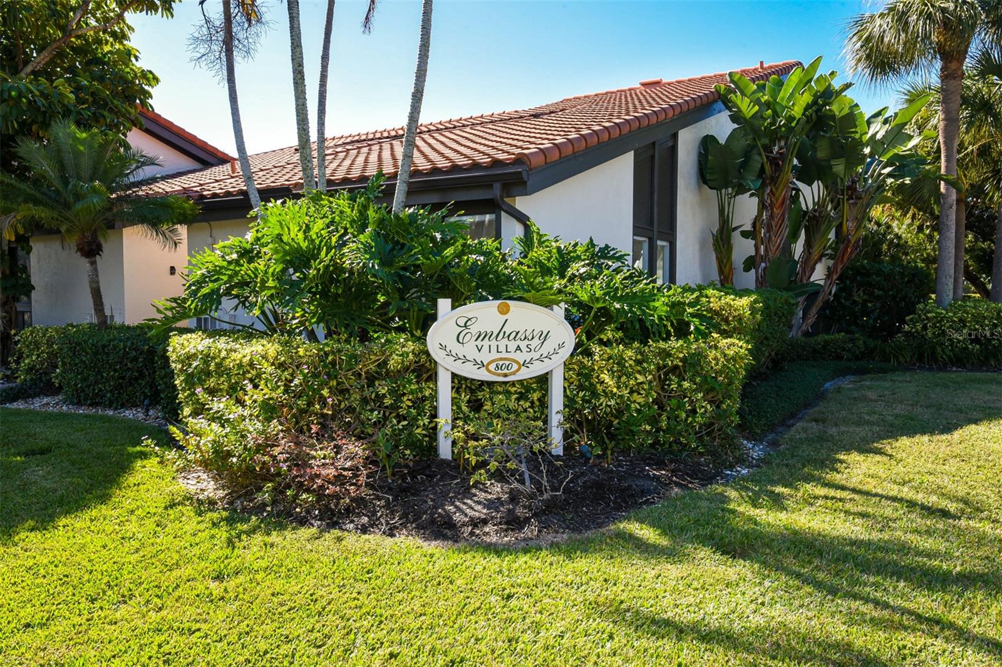750 N Tamiami Trl #1206, Sarasota, Florida
List Price: $700,000
MLS Number:
A4505356
- Status: Sold
- Sold Date: Sep 16, 2021
- DOM: 41 days
- Square Feet: 1400
- Bedrooms: 2
- Baths: 2
- Garage: 1
- City: SARASOTA
- Zip Code: 34236
- Year Built: 2001
Misc Info
Subdivision: Renaissance 1
Annual Taxes: $195
Request the MLS data sheet for this property
Sold Information
CDD: $688,000
Sold Price per Sqft: $ 491.43 / sqft
Home Features
Appliances: Built-In Oven, Cooktop, Dishwasher, Disposal, Dryer, Exhaust Fan, Microwave, Range, Range Hood, Refrigerator, Washer, Wine Refrigerator
Flooring: Carpet, Wood
Air Conditioning: Central Air
Exterior: Balcony, Sliding Doors
Garage Features: Assigned, Covered, Guest
Room Dimensions
Schools
- Elementary: Alta Vista Elementary
- High: Booker High
- Map
- Street View
