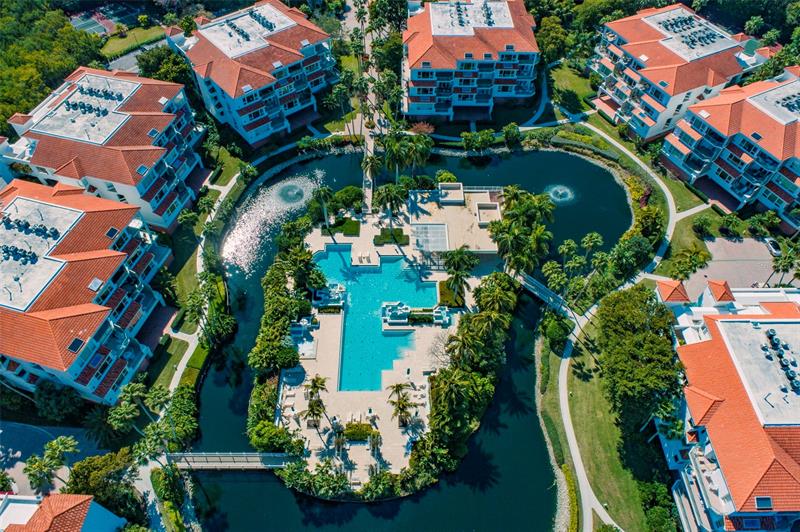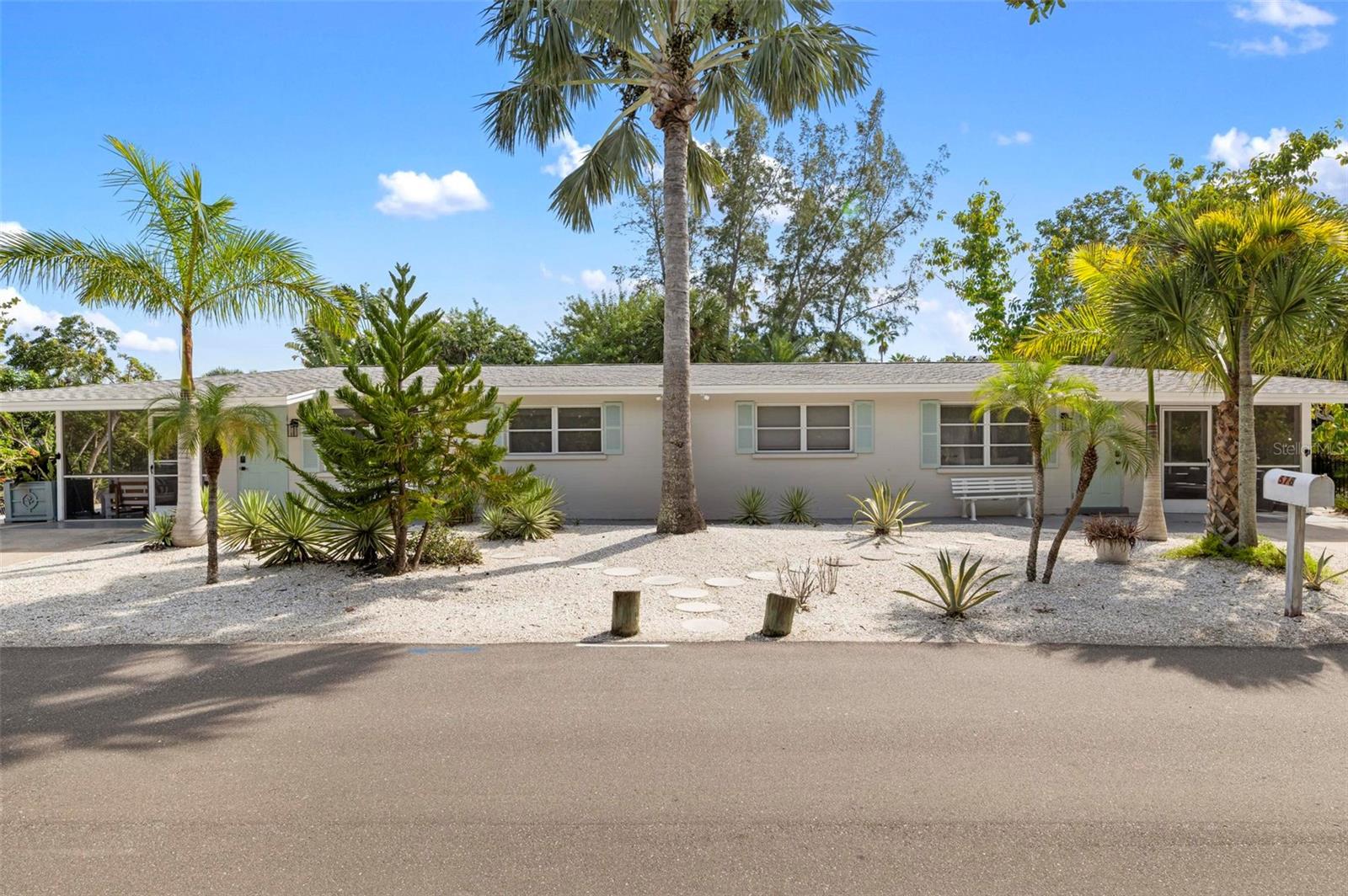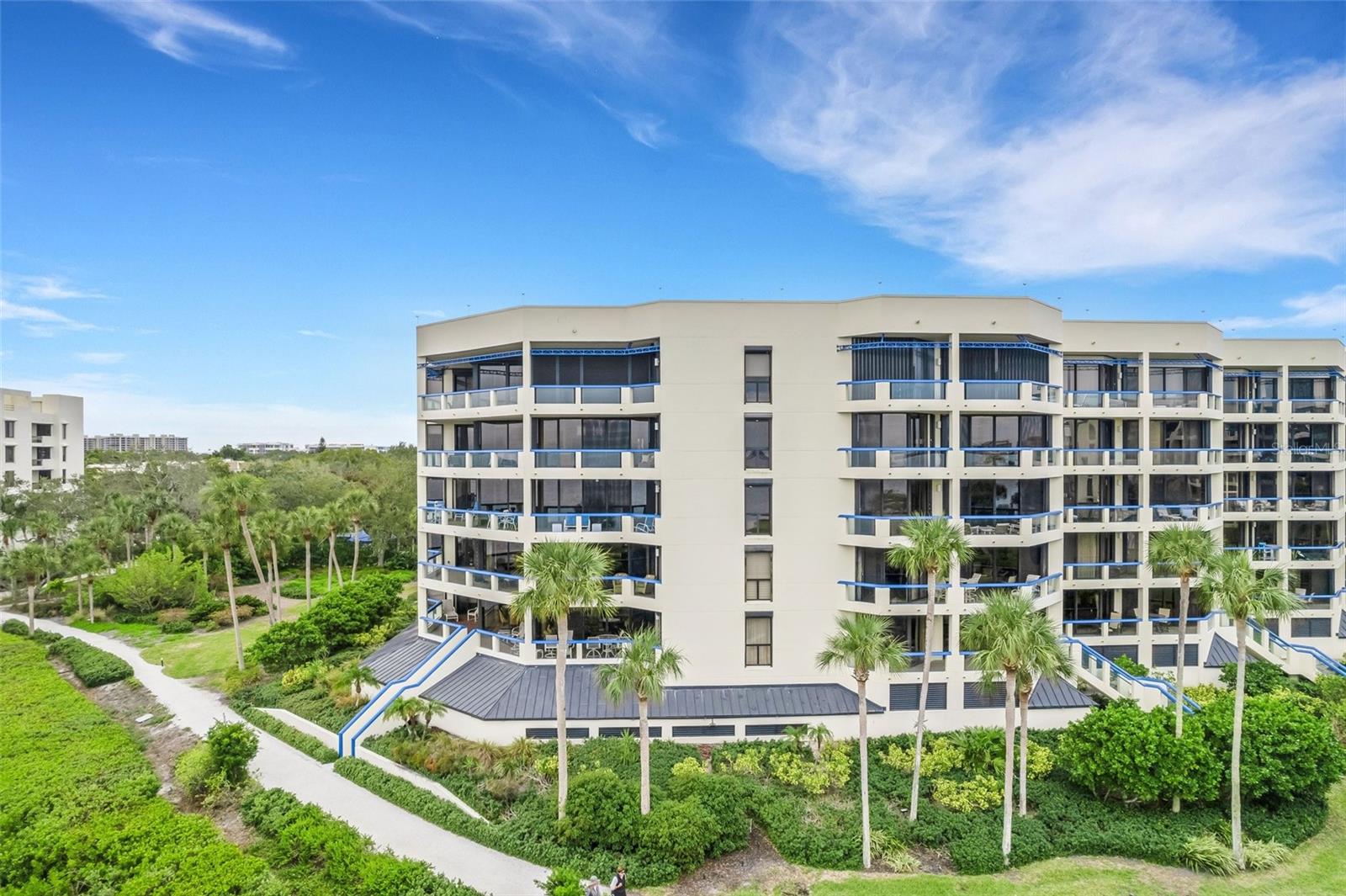370 Gulf Of Mexico Dr #412, Longboat Key, Florida
List Price: $1,135,000
MLS Number:
A4505583
- Status: Sold
- Sold Date: Sep 17, 2021
- DOM: 52 days
- Square Feet: 2380
- Bedrooms: 3
- Baths: 2
- Half Baths: 1
- Garage: 2
- City: LONGBOAT KEY
- Zip Code: 34228
- Year Built: 1994
Misc Info
Subdivision: Tangerine Bay Club
Annual Taxes: $8,204
Water Front: Bay/Harbor
Water View: Bay/Harbor - Partial, Lagoon
Water Access: Bay/Harbor
Water Extras: Dock - Wood, Fishing Pier
Request the MLS data sheet for this property
Sold Information
CDD: $915,000
Sold Price per Sqft: $ 384.45 / sqft
Home Features
Appliances: Built-In Oven, Convection Oven, Cooktop, Dishwasher, Disposal, Dryer, Gas Water Heater, Microwave, Refrigerator, Washer
Flooring: Carpet, Ceramic Tile, Laminate
Fireplace: Gas, Living Room
Air Conditioning: Central Air, Humidity Control
Exterior: Balcony, Irrigation System, Lighting, Outdoor Grill, Sliding Doors, Tennis Court(s)
Garage Features: Assigned, Covered, Garage Door Opener, Ground Level, Guest, Under Building
Room Dimensions
Schools
- Elementary: Southside Elementary
- High: Booker High
- Map
- Street View






























































































