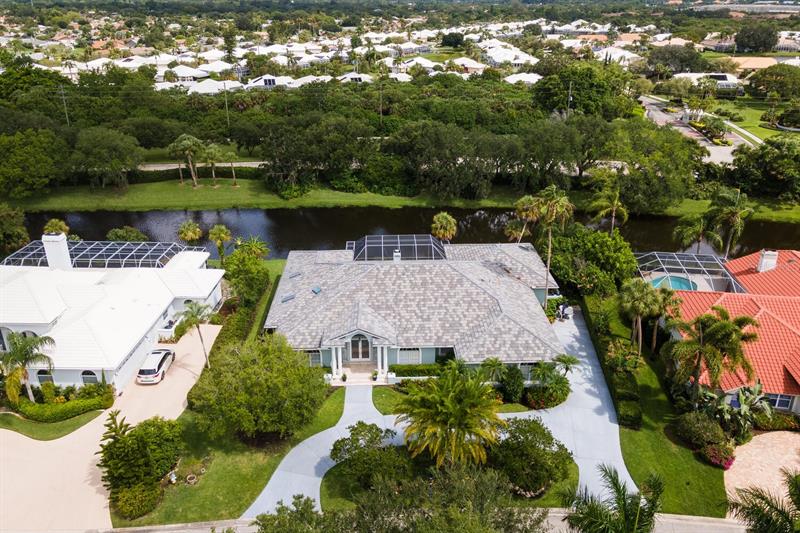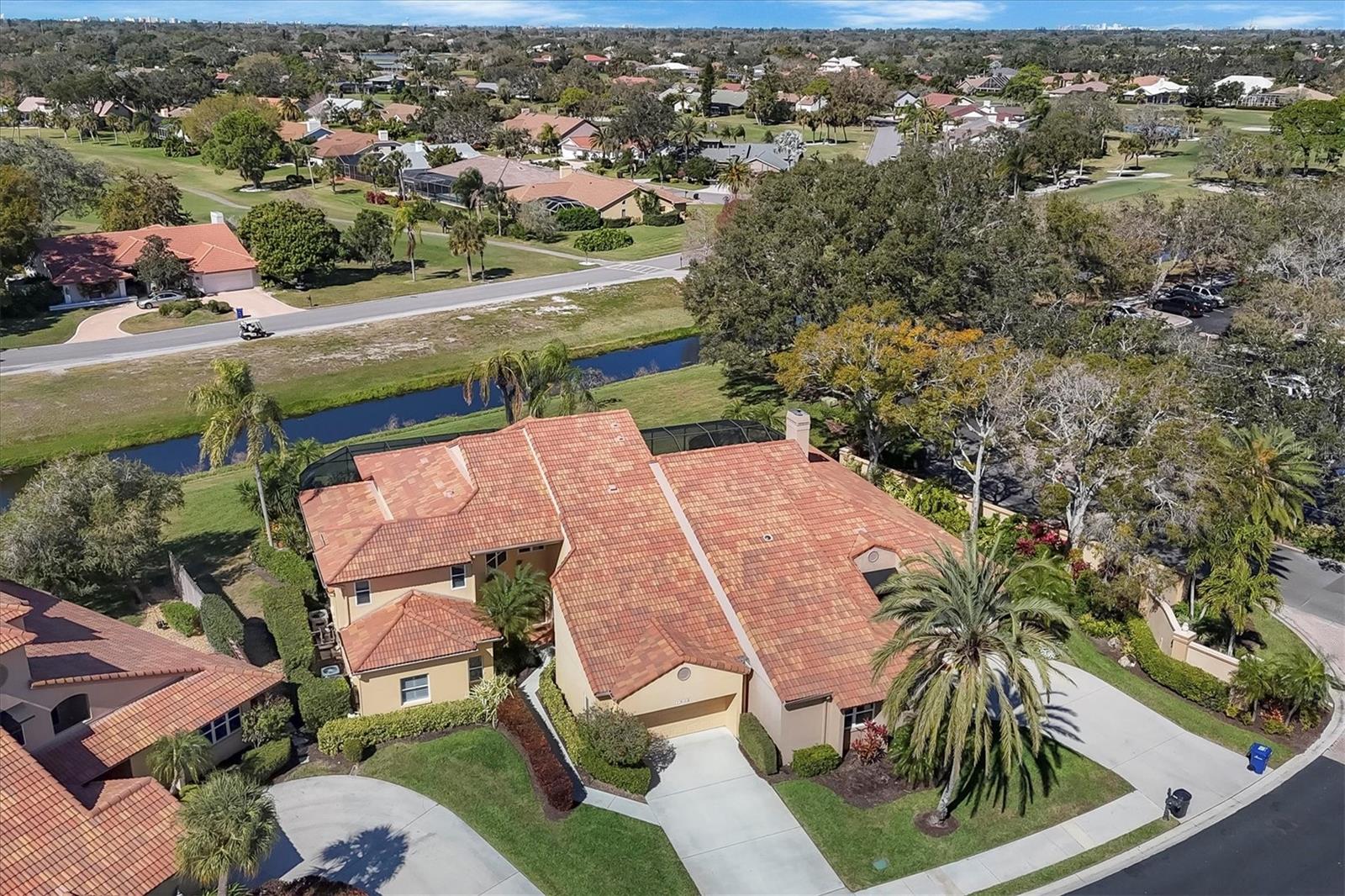4111 Escondito Cir, Sarasota, Florida
List Price: $1,200,000
MLS Number:
A4506055
- Status: Sold
- Sold Date: Aug 13, 2021
- DOM: 4 days
- Square Feet: 3888
- Bedrooms: 3
- Baths: 4
- Half Baths: 1
- Garage: 3
- City: SARASOTA
- Zip Code: 34238
- Year Built: 1995
- HOA Fee: $530
- Payments Due: Quarterly
Misc Info
Subdivision: Prestancia
Annual Taxes: $7,694
HOA Fee: $530
HOA Payments Due: Quarterly
Water View: Lake
Lot Size: 1/4 to less than 1/2
Request the MLS data sheet for this property
Sold Information
CDD: $1,200,000
Sold Price per Sqft: $ 308.64 / sqft
Home Features
Appliances: Dishwasher, Disposal, Dryer, Microwave, Refrigerator, Trash Compactor, Washer, Wine Refrigerator
Flooring: Ceramic Tile, Wood
Air Conditioning: Central Air, Zoned
Exterior: French Doors, Rain Gutters
Garage Features: Circular Driveway, Driveway, Garage Door Opener, Garage Faces Side
Room Dimensions
- Map
- Street View










































































