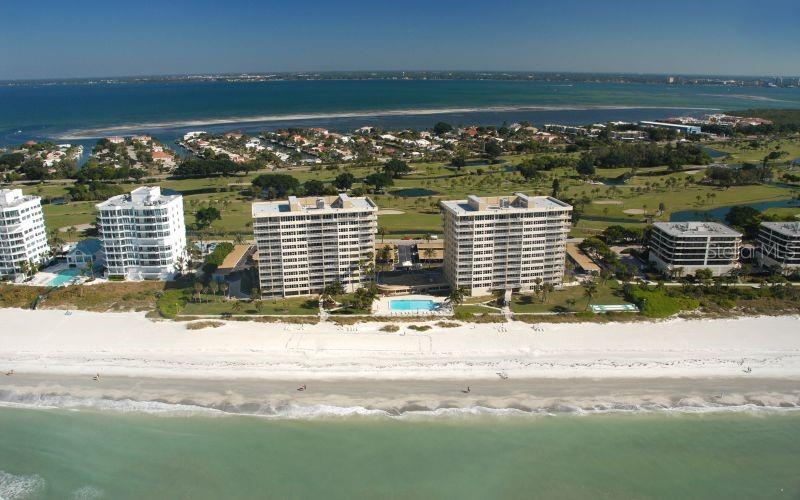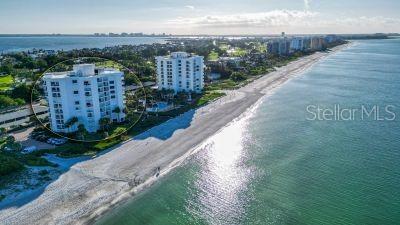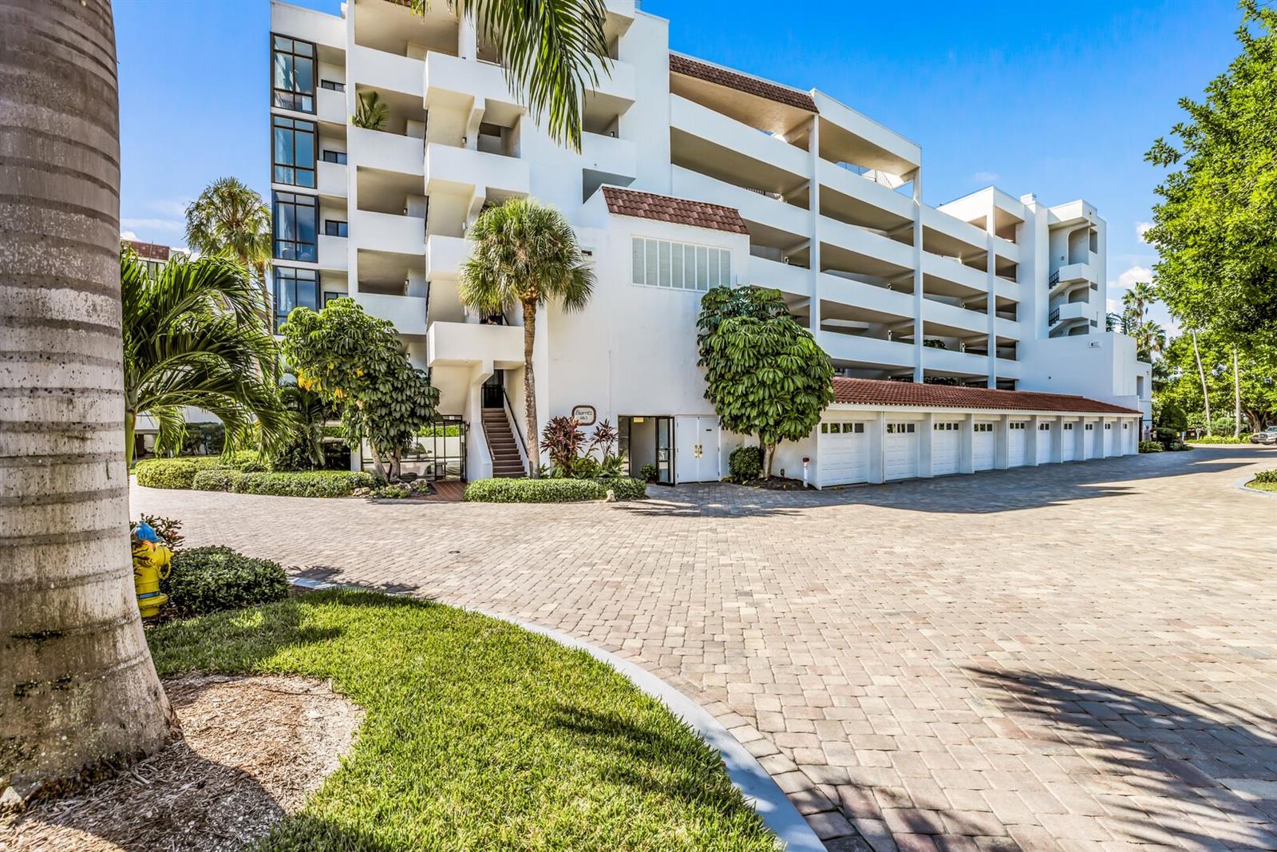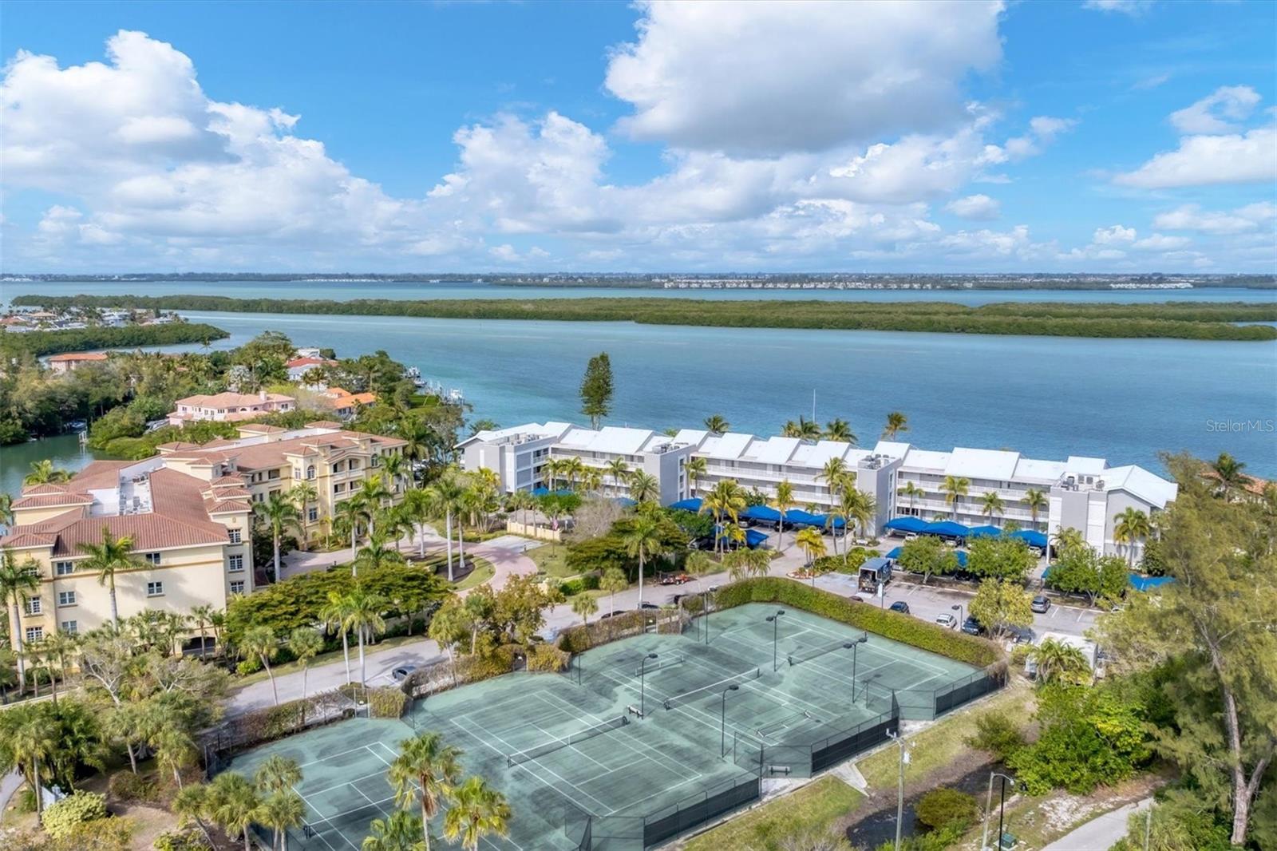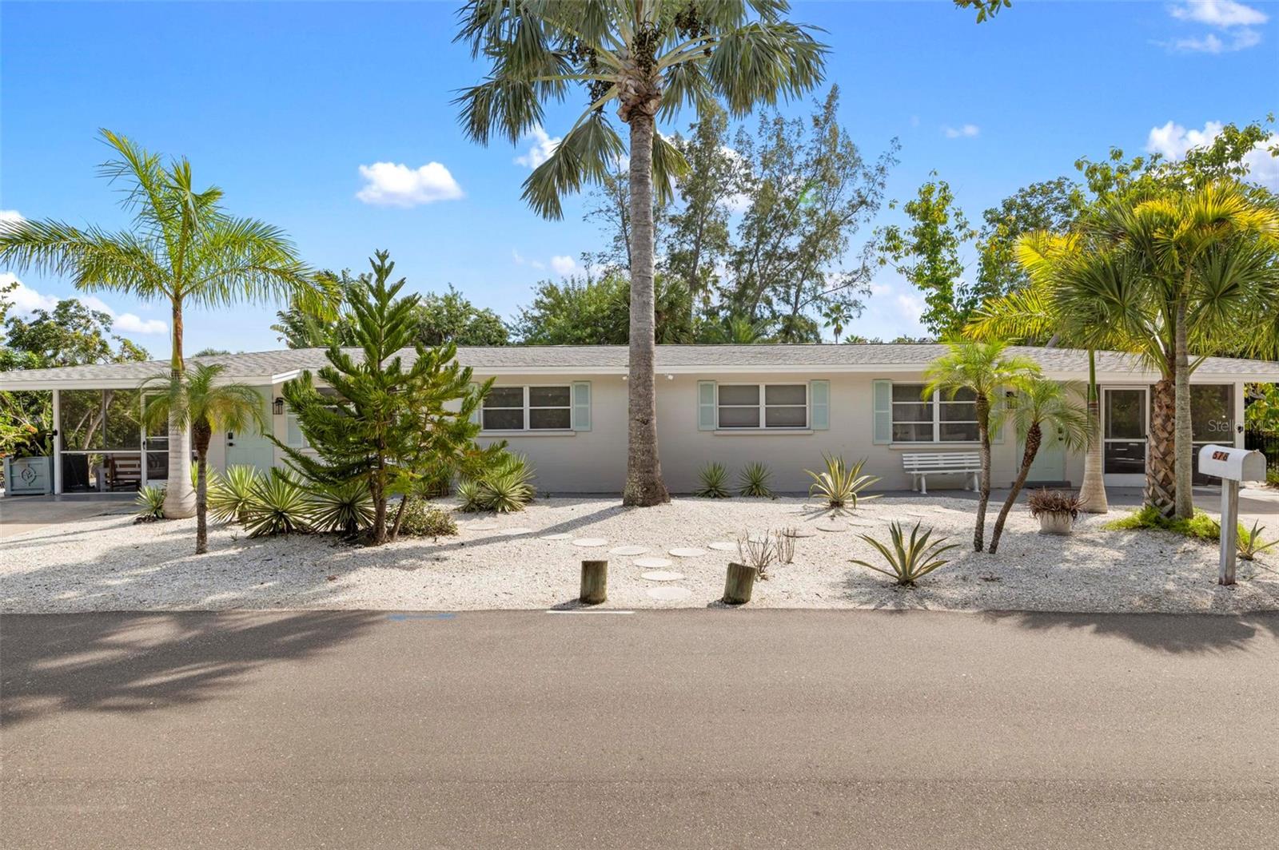603 Longboat Club Rd #1103n, Longboat Key, Florida
List Price: $1,150,000
MLS Number:
A4506271
- Status: Sold
- Sold Date: Aug 27, 2021
- DOM: 3 days
- Square Feet: 1458
- Bedrooms: 2
- Baths: 2
- City: LONGBOAT KEY
- Zip Code: 34228
- Year Built: 1970
Misc Info
Subdivision: Longboat Key Towers
Annual Taxes: $10,056
Water Front: Gulf/Ocean
Water View: Bay/Harbor - Full, Beach, Gulf/Ocean - Full
Water Access: Beach - Access Deeded, Beach - Private, Gulf/Ocean
Request the MLS data sheet for this property
Sold Information
CDD: $1,100,000
Sold Price per Sqft: $ 754.46 / sqft
Home Features
Appliances: Built-In Oven, Cooktop, Dishwasher, Disposal, Dryer, Microwave, Refrigerator, Washer
Flooring: Carpet, Marble, Other, Travertine, Wood
Air Conditioning: Central Air
Exterior: Balcony, Other
Garage Features: Covered, Ground Level, Guest
Room Dimensions
Schools
- Elementary: Southside Elementary
- High: Booker High
- Map
- Street View
