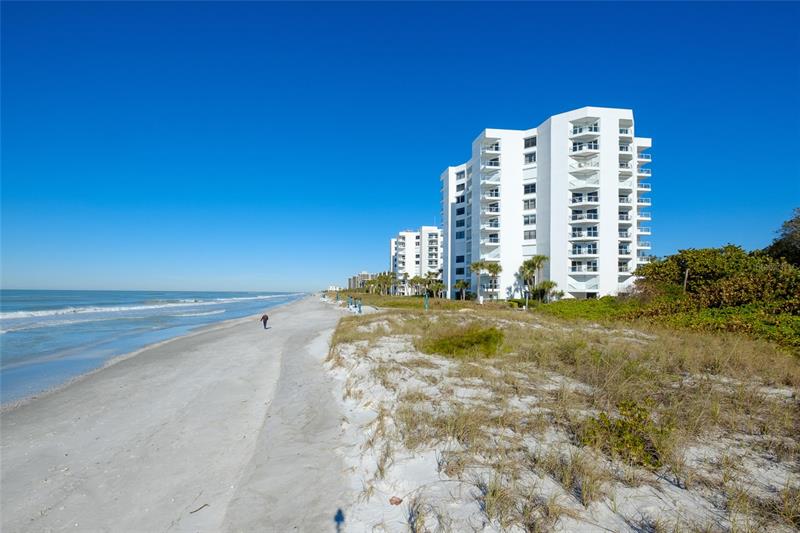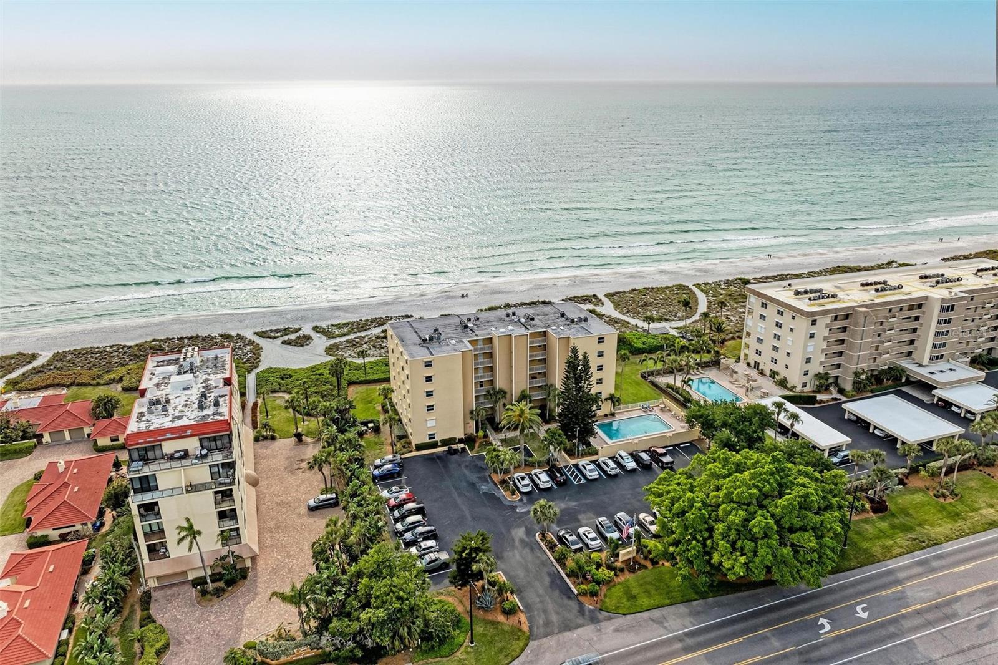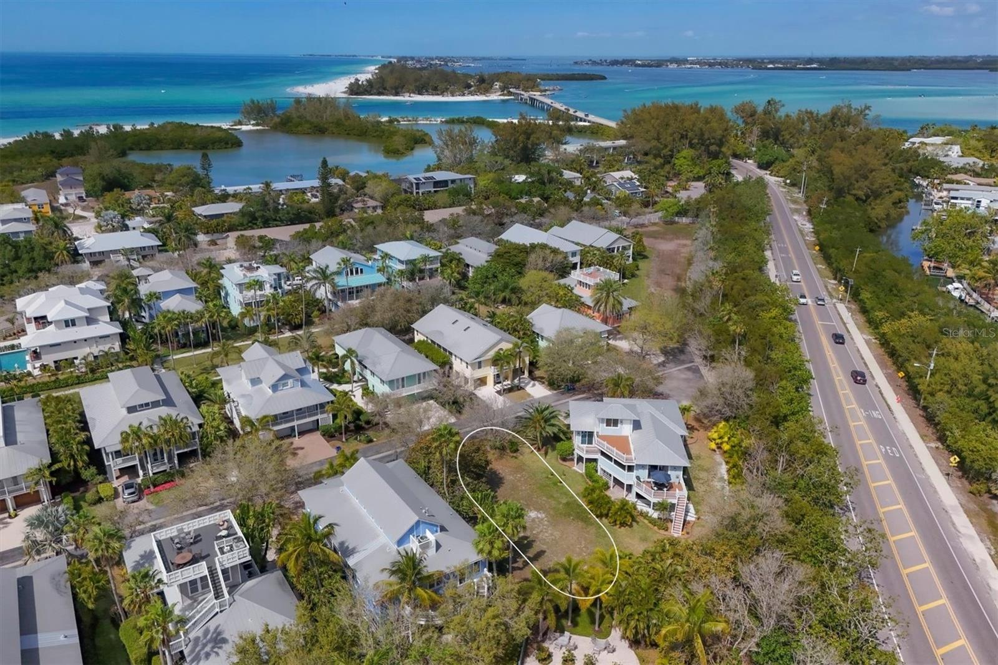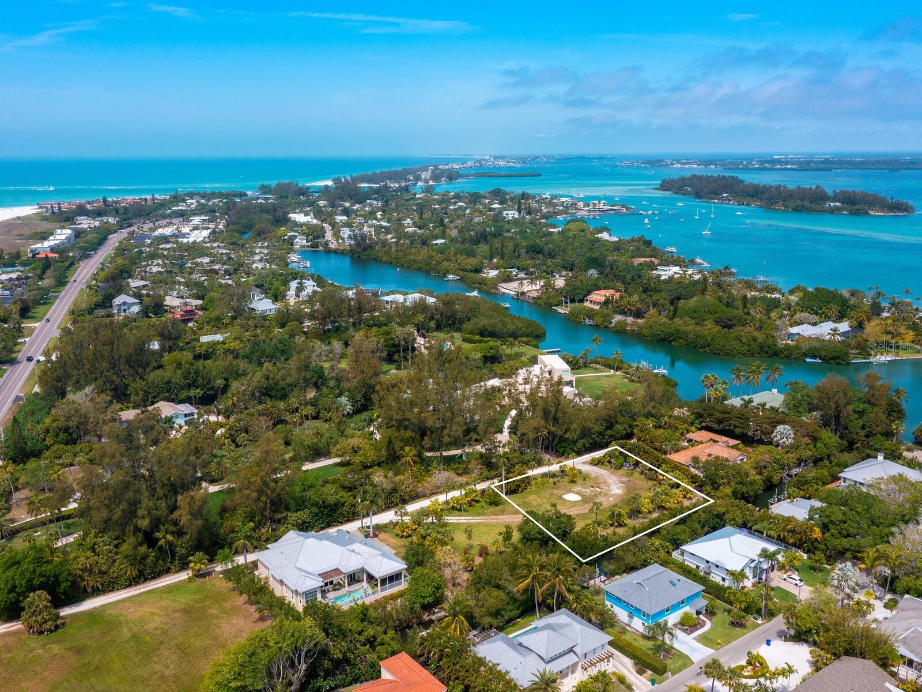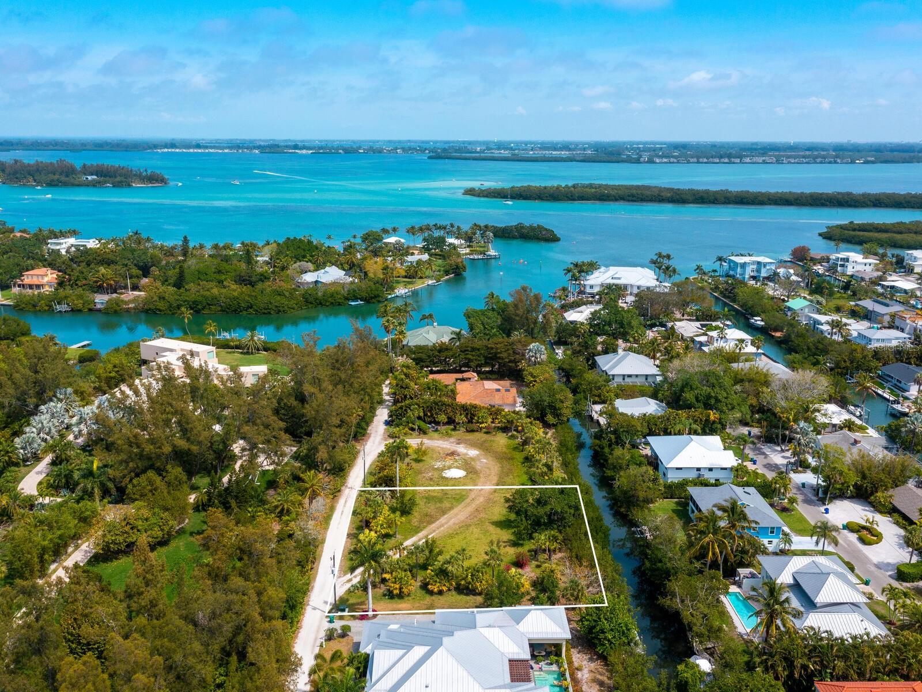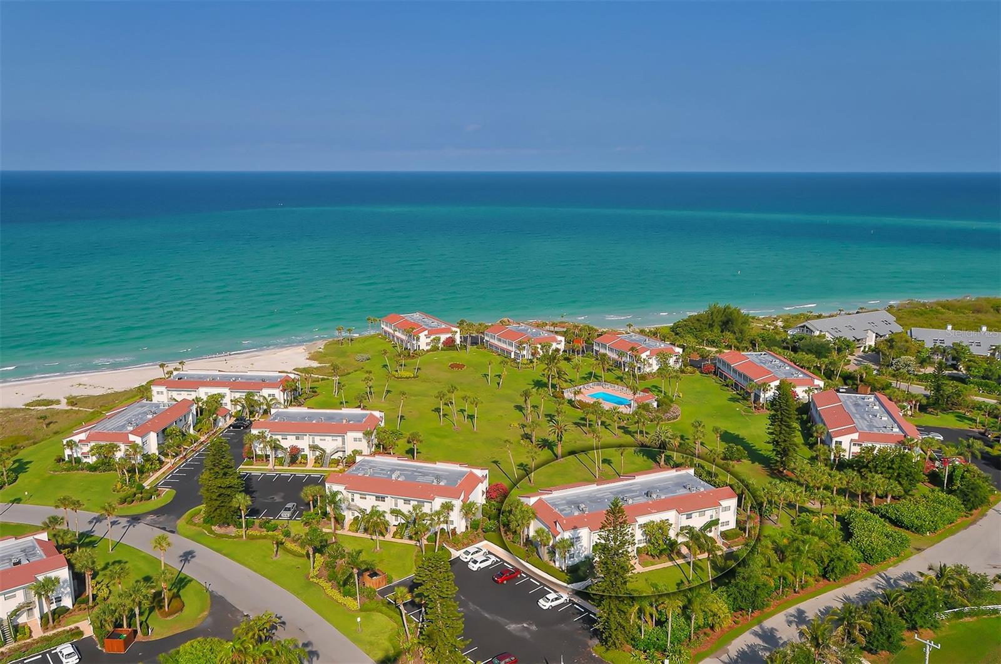1000 Longboat Club Rd #701, Longboat Key, Florida
List Price: $1,200,000
MLS Number:
A4506375
- Status: Sold
- Sold Date: Sep 27, 2021
- DOM: 13 days
- Square Feet: 1409
- Bedrooms: 2
- Baths: 2
- City: LONGBOAT KEY
- Zip Code: 34228
- Year Built: 1972
- HOA Fee: $2,397
- Payments Due: Quarterly
Misc Info
Subdivision: Privateer South
Annual Taxes: $6,581
HOA Fee: $2,397
HOA Payments Due: Quarterly
Water Front: Gulf/Ocean
Water View: Gulf/Ocean - Full
Water Access: Gulf/Ocean
Request the MLS data sheet for this property
Sold Information
CDD: $1,000,000
Sold Price per Sqft: $ 709.72 / sqft
Home Features
Appliances: Dishwasher, Disposal, Electric Water Heater, Microwave, Range, Range Hood, Refrigerator
Flooring: Carpet, Ceramic Tile, Engineered Hardwood
Air Conditioning: Central Air
Exterior: Balcony, Hurricane Shutters, Tennis Court(s)
Garage Features: Assigned, Covered, Guest, Portico
Room Dimensions
- Map
- Street View
