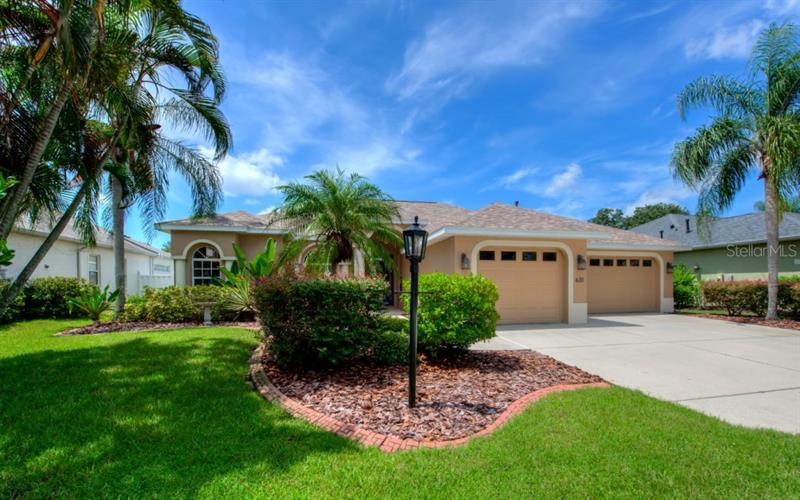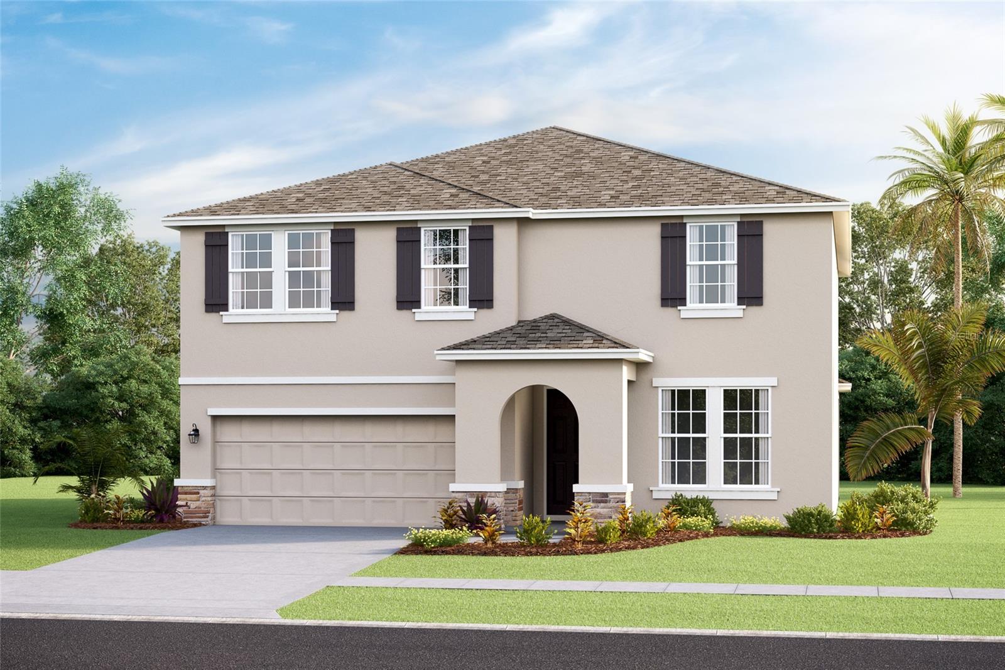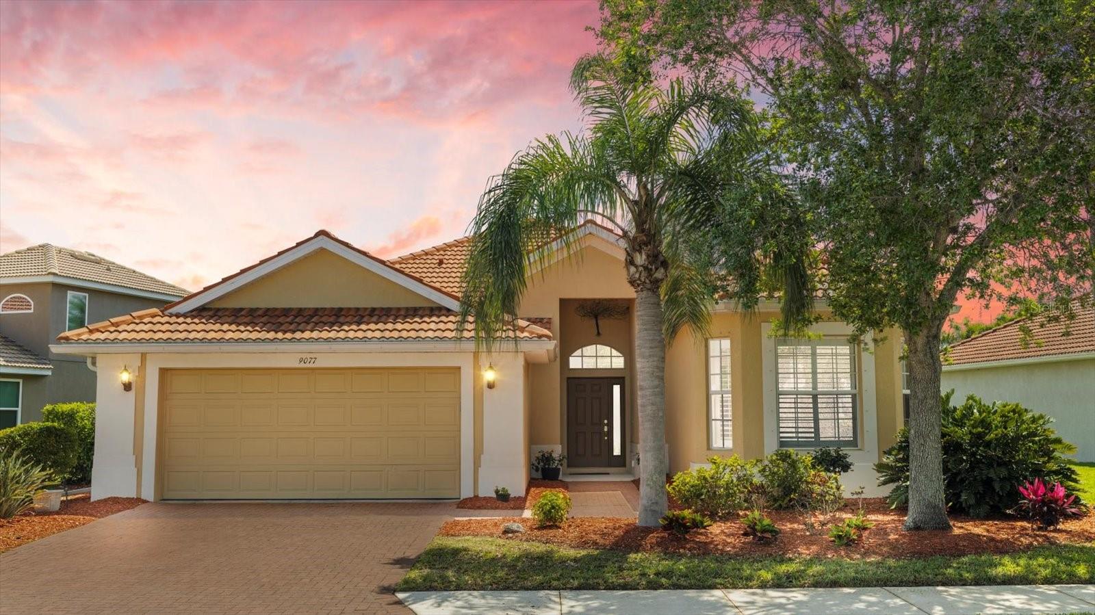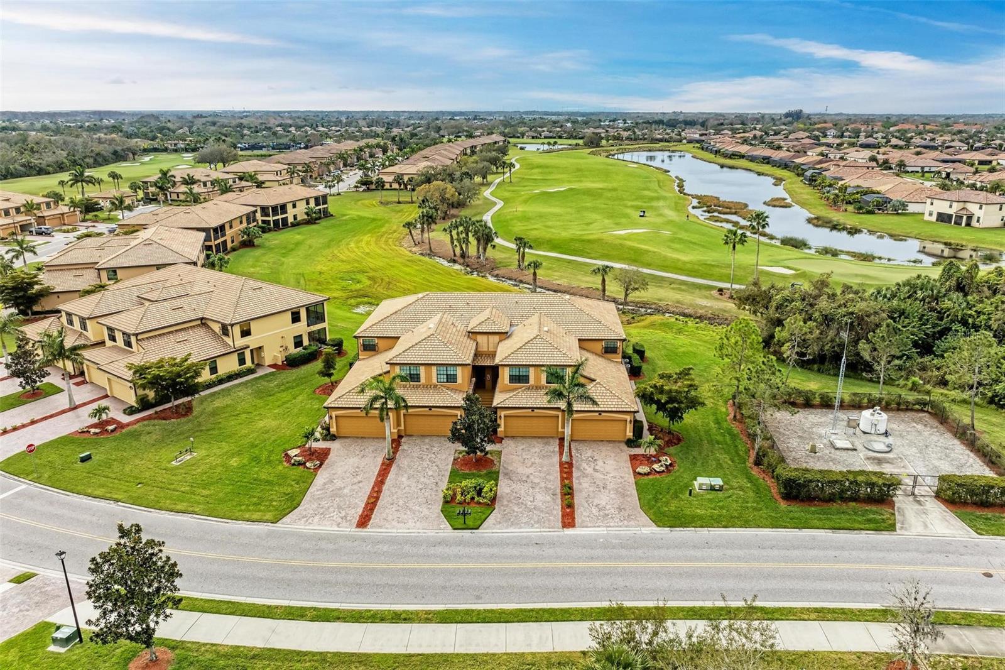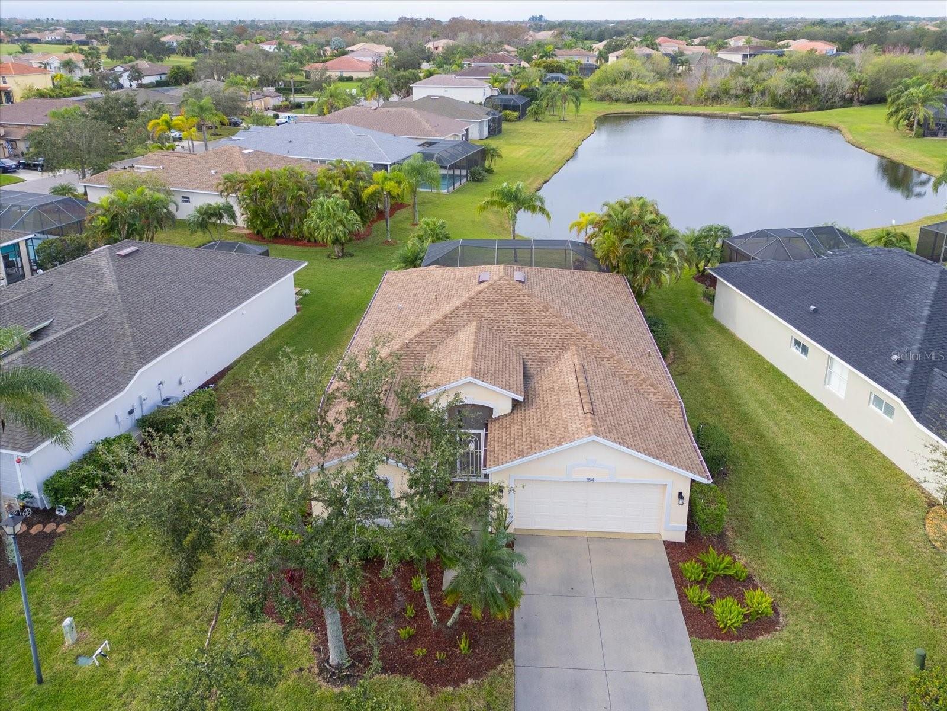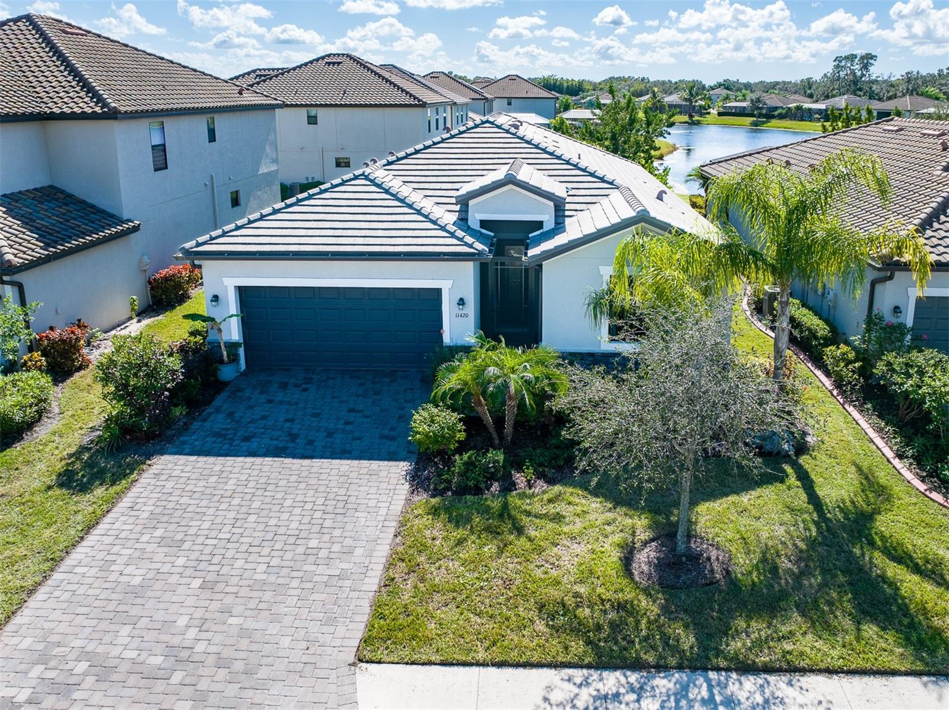631 Planters Manor Way, Bradenton, Florida
List Price: $499,000
MLS Number:
A4506626
- Status: Sold
- Sold Date: Aug 19, 2021
- DOM: 7 days
- Square Feet: 2523
- Bedrooms: 4
- Baths: 3
- Garage: 3
- City: BRADENTON
- Zip Code: 34212
- Year Built: 2002
- HOA Fee: $485
- Payments Due: Annually
Misc Info
Subdivision: Planters Manor At Greenfield Plantation
Annual Taxes: $3,349
HOA Fee: $485
HOA Payments Due: Annually
Lot Size: 0 to less than 1/4
Request the MLS data sheet for this property
Sold Information
CDD: $530,500
Sold Price per Sqft: $ 210.27 / sqft
Home Features
Appliances: Dishwasher, Gas Water Heater, Microwave, Range, Refrigerator
Flooring: Carpet, Ceramic Tile
Air Conditioning: Central Air
Exterior: Fenced, Irrigation System, Sliding Doors
Garage Features: Garage Door Opener
Room Dimensions
Schools
- Elementary: Freedom Elementary
- High: Parrish Community High
- Map
- Street View
