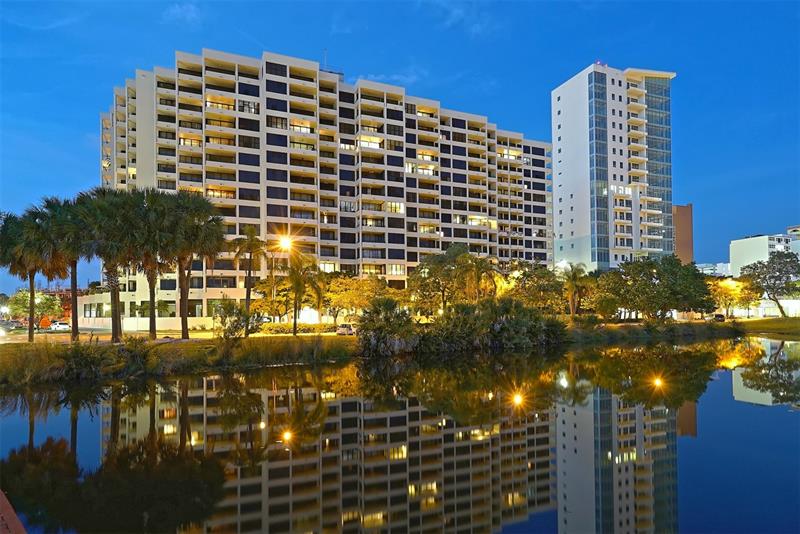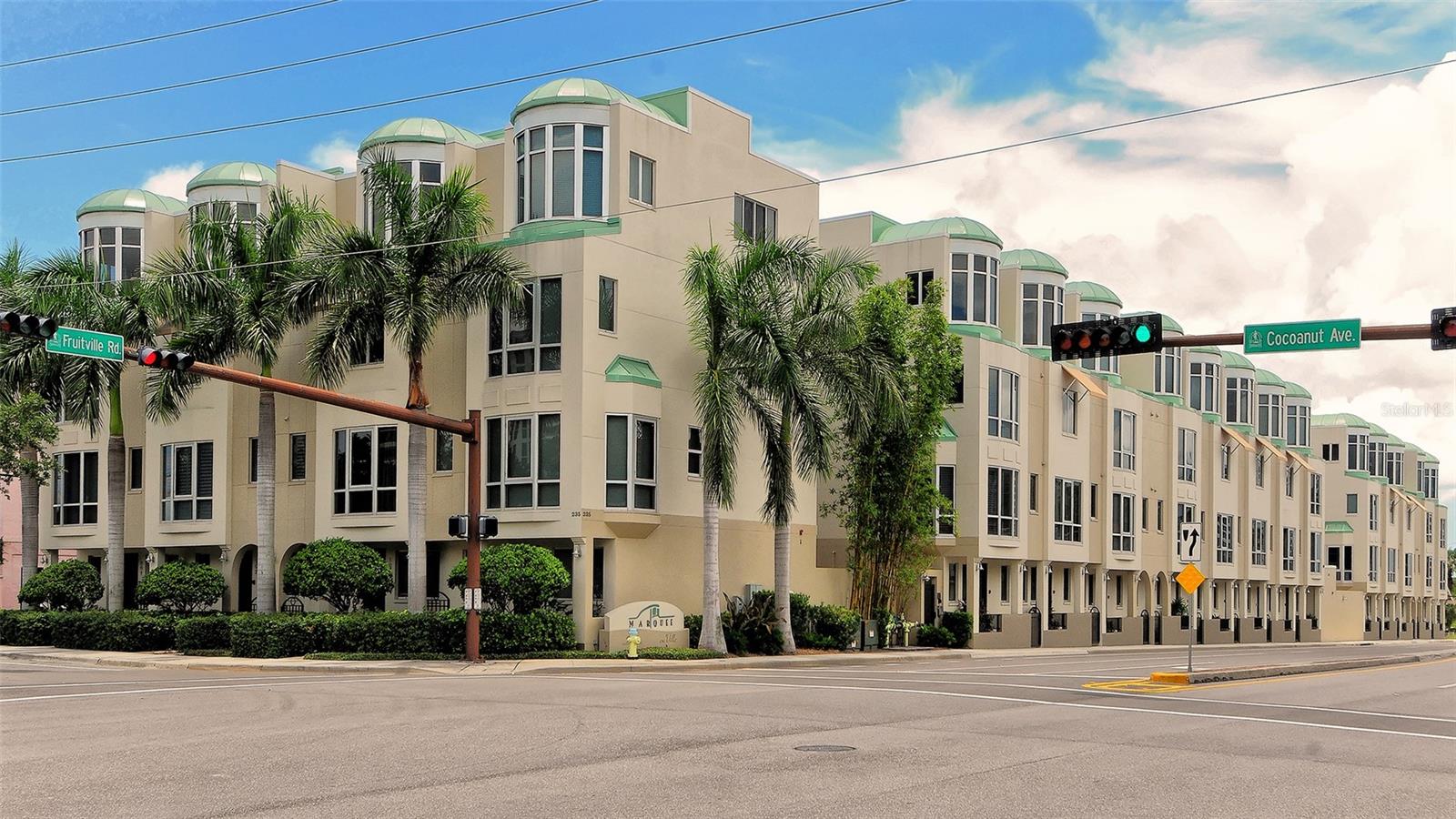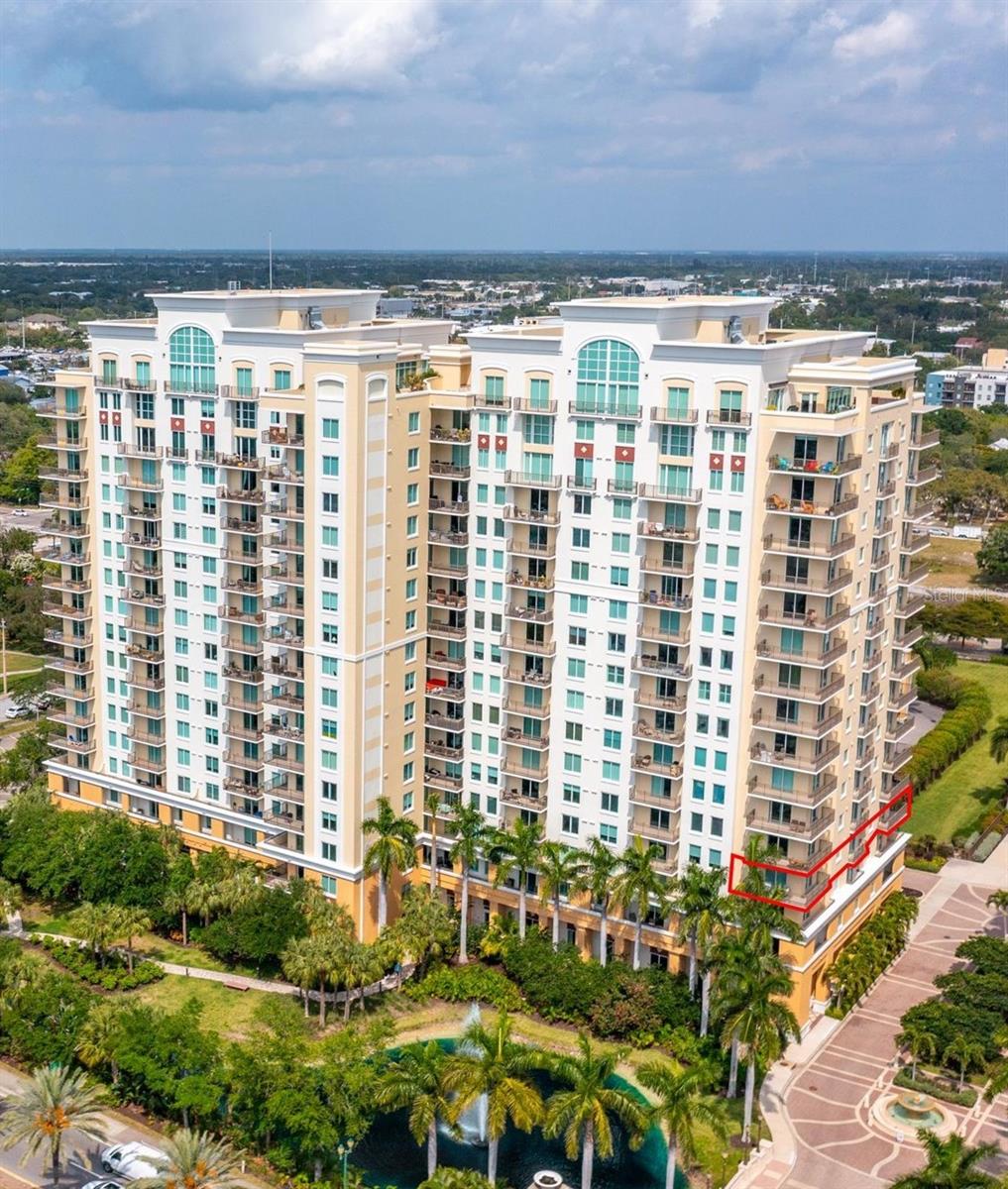1255 N Gulfstream Ave #206, Sarasota, Florida
List Price: $889,000
MLS Number:
A4506855
- Status: Sold
- Sold Date: Sep 10, 2021
- DOM: 21 days
- Square Feet: 1654
- Bedrooms: 2
- Baths: 2
- Garage: 1
- City: SARASOTA
- Zip Code: 34236
- Year Built: 1982
Misc Info
Subdivision: Bay Plaza
Annual Taxes: $7,400
Water View: Bay/Harbor - Partial, Pond
Water Access: Bay/Harbor
Request the MLS data sheet for this property
Sold Information
CDD: $890,000
Sold Price per Sqft: $ 538.09 / sqft
Home Features
Appliances: Built-In Oven, Convection Oven, Cooktop, Dishwasher, Dryer, Electric Water Heater, Exhaust Fan, Microwave, Range Hood, Refrigerator, Washer
Flooring: Ceramic Tile, Porcelain Tile
Air Conditioning: Central Air
Exterior: Awning(s), Balcony, Hurricane Shutters, Sauna, Sliding Doors
Garage Features: Assigned, Circular Driveway, Common, Covered, Electric Vehicle Charging Station(s), Garage Faces Side, Guest, Portico, Reserved, Valet
Room Dimensions
Schools
- Elementary: Alta Vista Elementary
- High: Booker High
- Map
- Street View





























































