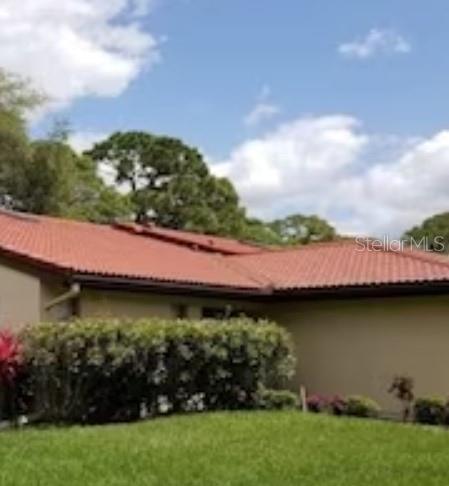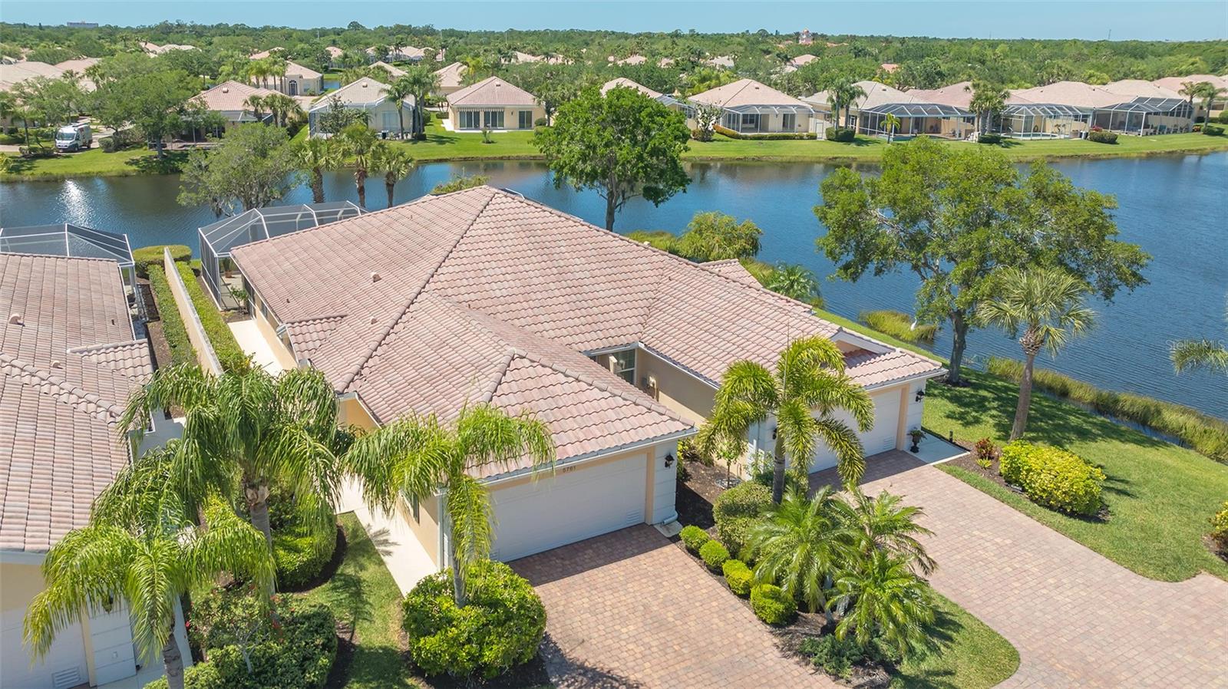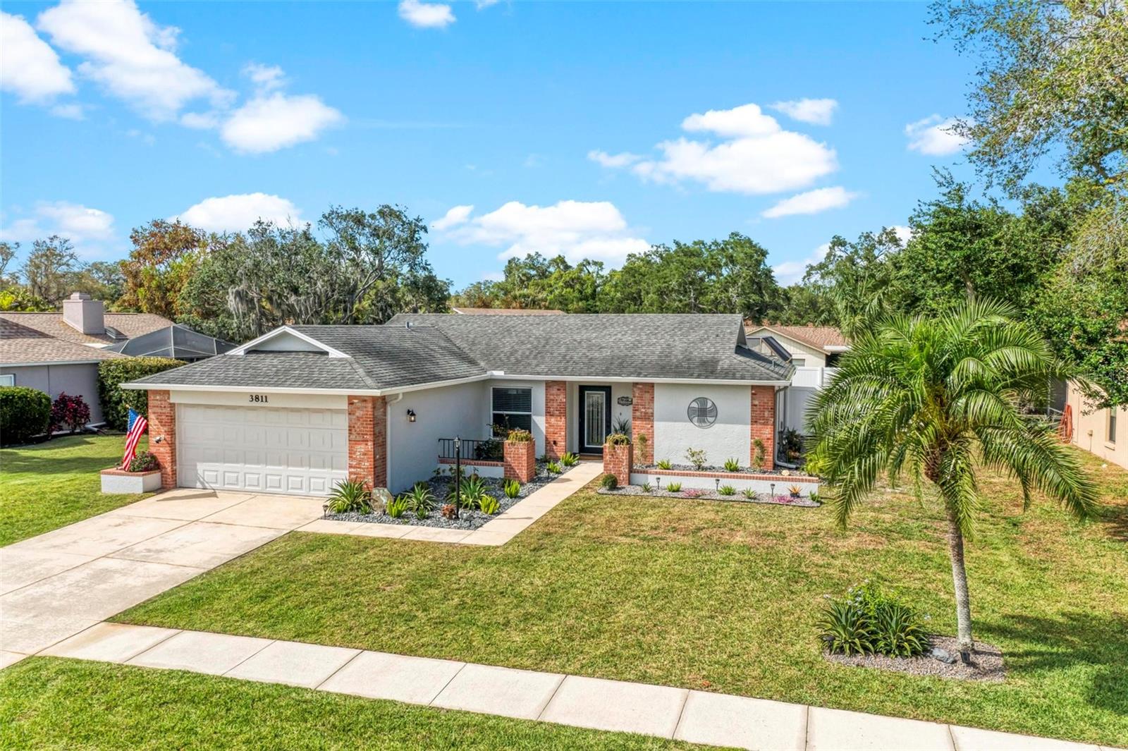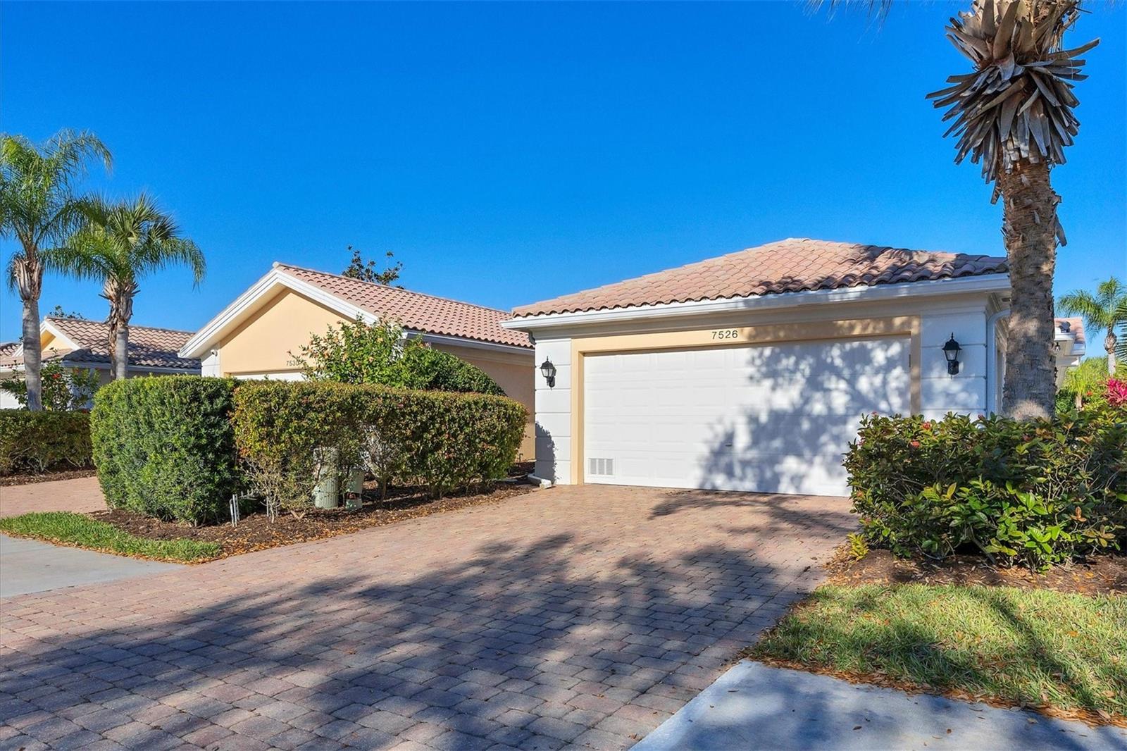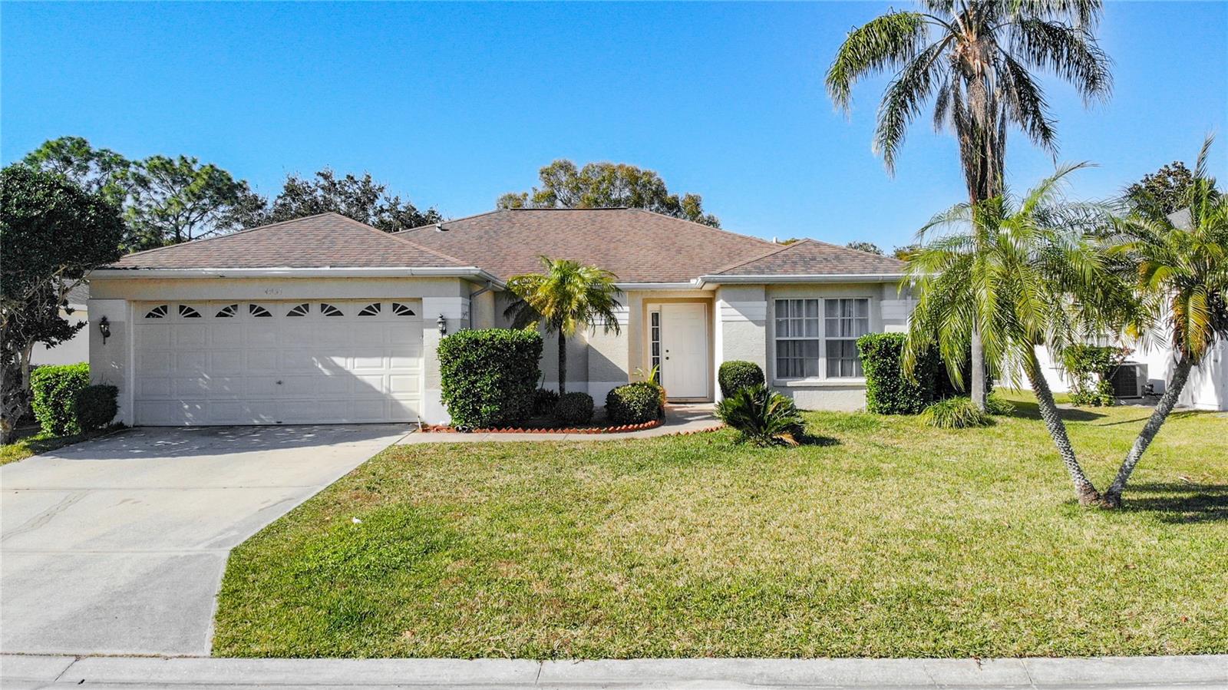5735 Ferrara Dr, Sarasota, Florida
List Price: $500,000
MLS Number:
A4507283
- Status: Sold
- Sold Date: Aug 24, 2021
- DOM: 2 days
- Square Feet: 2008
- Bedrooms: 3
- Baths: 3
- Garage: 2
- City: SARASOTA
- Zip Code: 34238
- Year Built: 2002
- HOA Fee: $1,186
- Payments Due: Quarterly
Misc Info
Subdivision: Village Walk
Annual Taxes: $3,809
HOA Fee: $1,186
HOA Payments Due: Quarterly
Lot Size: 0 to less than 1/4
Request the MLS data sheet for this property
Sold Information
CDD: $538,900
Sold Price per Sqft: $ 268.38 / sqft
Home Features
Appliances: Dishwasher, Disposal, Dryer, Microwave, Range, Refrigerator, Washer
Flooring: Ceramic Tile, Engineered Hardwood, Vinyl
Air Conditioning: Central Air
Exterior: Hurricane Shutters, Lighting, Sidewalk, Sliding Doors
Garage Features: Driveway, Garage Door Opener, Garage Faces Side, Workshop in Garage
Room Dimensions
Schools
- Elementary: Ashton Elementary
- High: Riverview High
- Map
- Street View



















































































