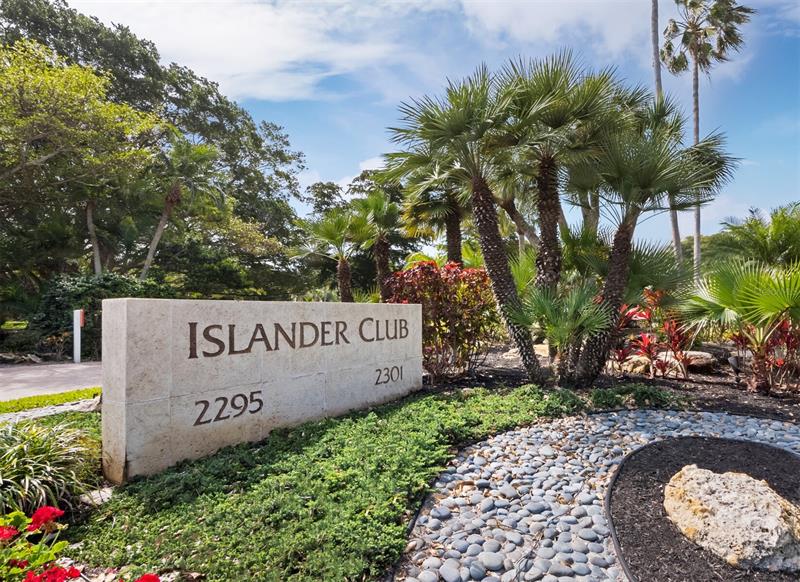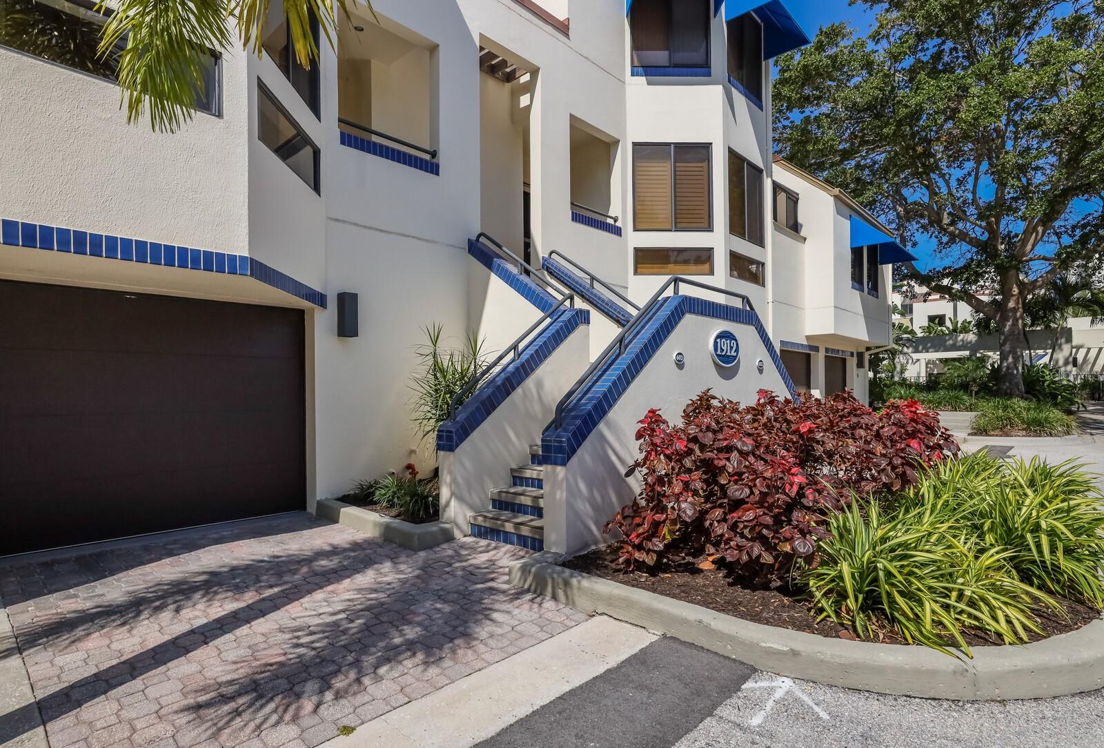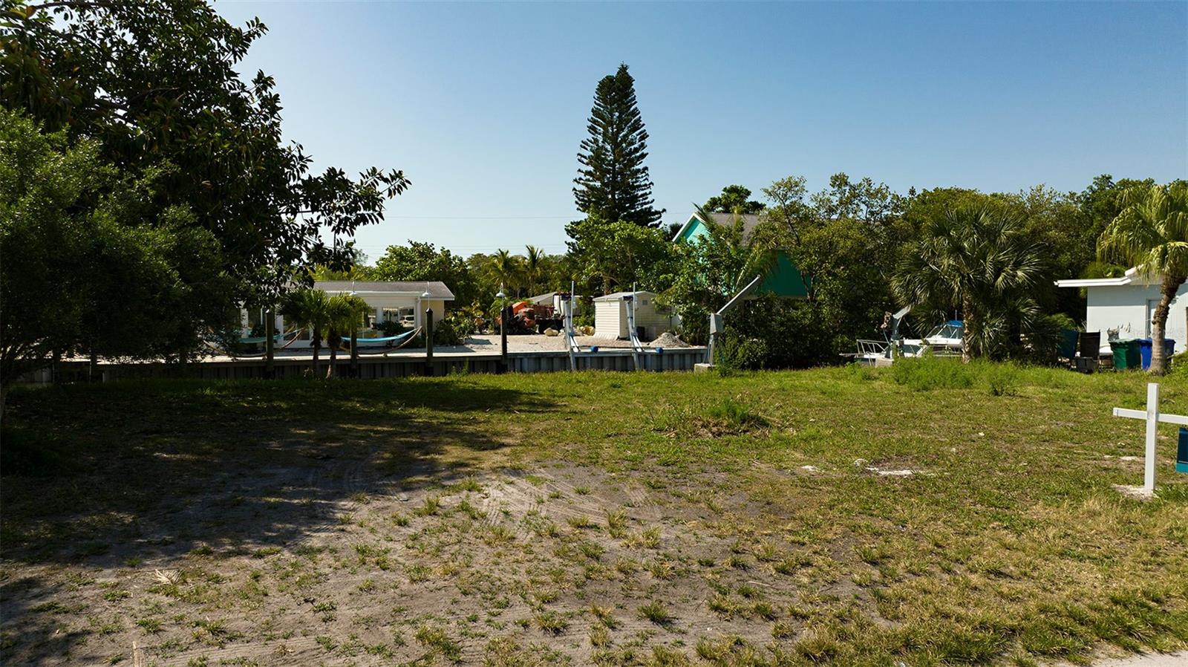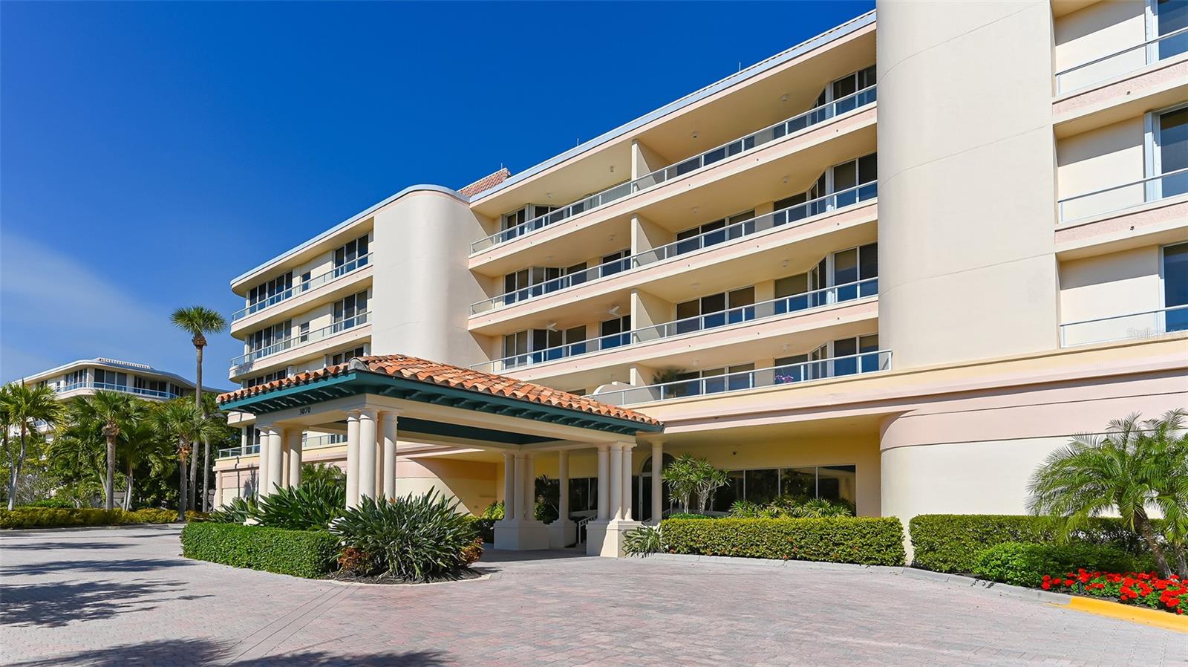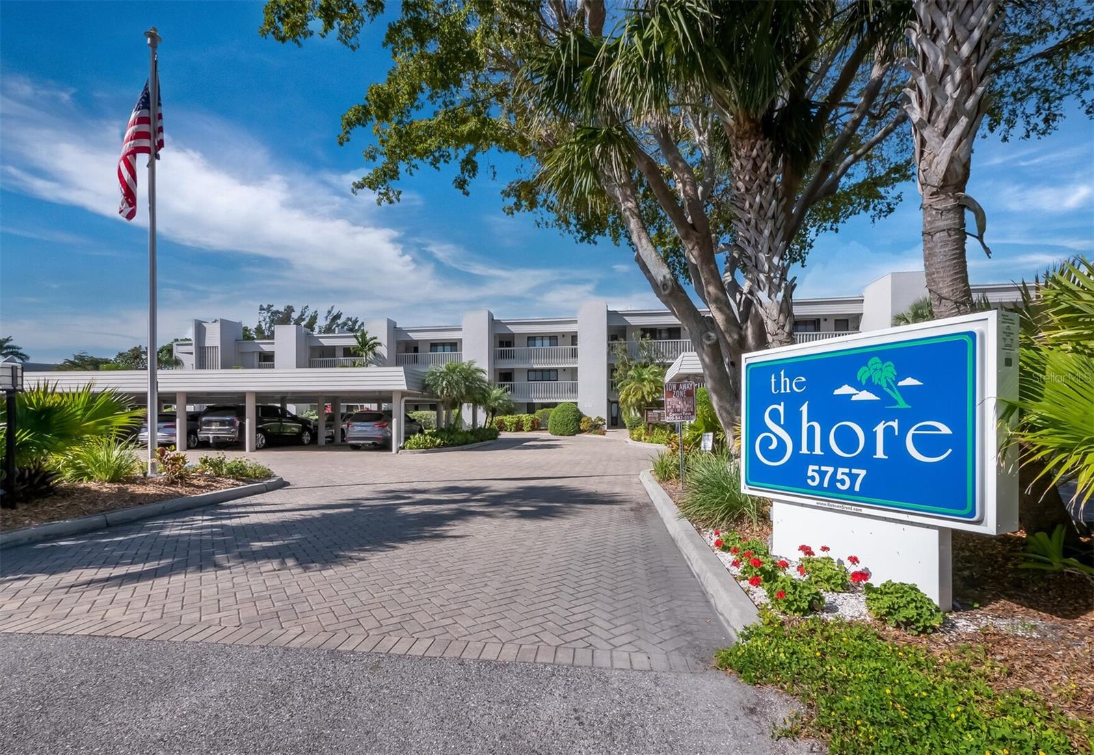2295 Gulf Of Mexico Dr #81, Longboat Key, Florida
List Price: $899,000
MLS Number:
A4507292
- Status: Sold
- Sold Date: Sep 29, 2021
- DOM: 53 days
- Square Feet: 1235
- Bedrooms: 2
- Baths: 2
- City: LONGBOAT KEY
- Zip Code: 34228
- Year Built: 1970
Misc Info
Subdivision: Islander Club Of Longboat
Annual Taxes: $7,253
Water Front: Gulf/Ocean
Water View: Gulf/Ocean - Full
Water Access: Beach - Access Deeded, Gulf/Ocean
Lot Size: Non-Applicable
Request the MLS data sheet for this property
Sold Information
CDD: $828,800
Sold Price per Sqft: $ 671.09 / sqft
Home Features
Appliances: Dishwasher, Electric Water Heater, Microwave, Range, Refrigerator
Flooring: Carpet, Tile
Air Conditioning: Central Air
Exterior: Balcony, Irrigation System, Lighting, Sliding Doors
Garage Features: Assigned, Ground Level
Room Dimensions
Schools
- Elementary: Southside Elementary
- High: Riverview High
- Map
- Street View
