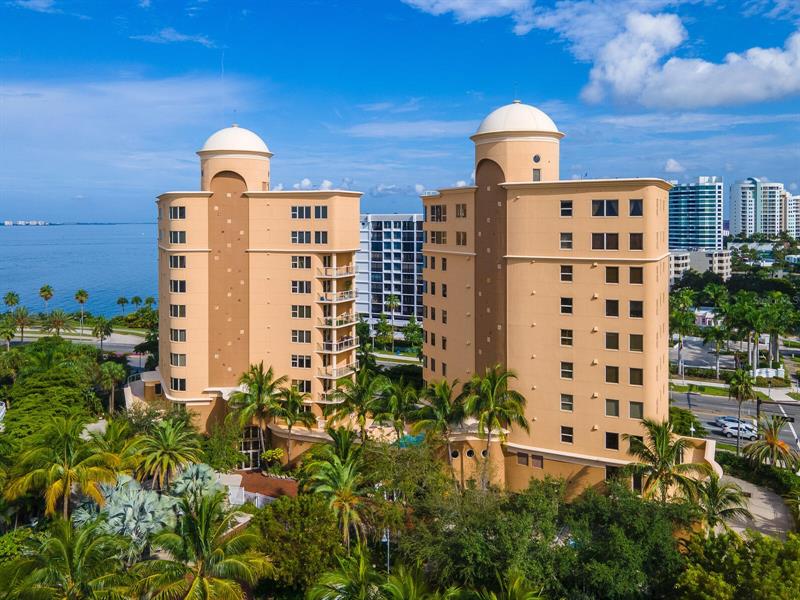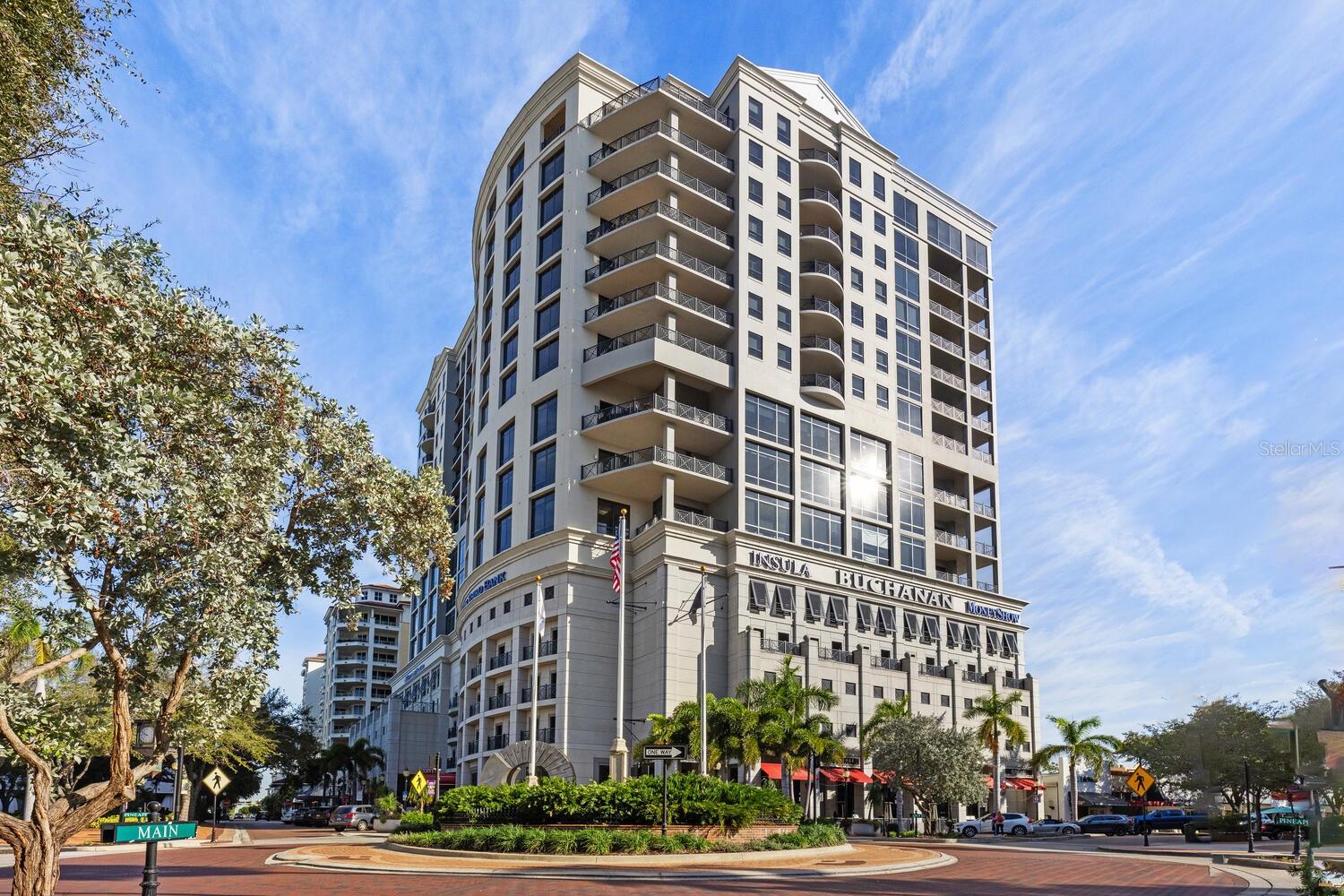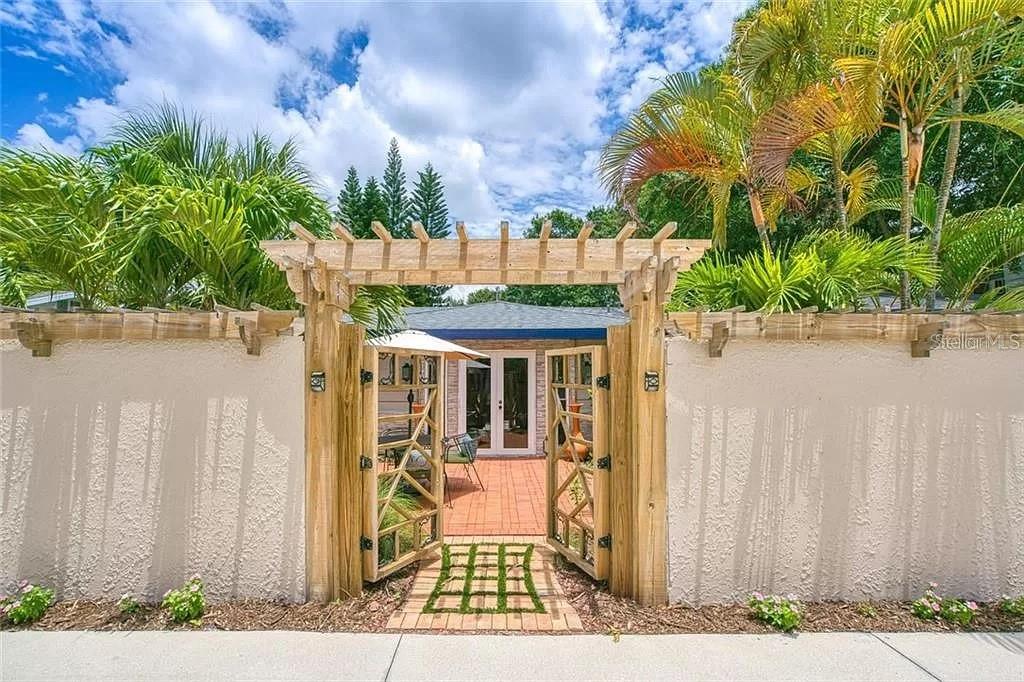128 Golden Gate Pt #701b, Sarasota, Florida
List Price: $1,495,000
MLS Number:
A4507897
- Status: Sold
- Sold Date: Oct 14, 2021
- DOM: 5 days
- Square Feet: 3000
- Bedrooms: 4
- Baths: 4
- Garage: 2
- City: SARASOTA
- Zip Code: 34236
- Year Built: 2004
Misc Info
Subdivision: Vista Bay Point
Annual Taxes: $13,636
Lot Size: Non-Applicable
Request the MLS data sheet for this property
Sold Information
CDD: $1,550,000
Sold Price per Sqft: $ 516.67 / sqft
Home Features
Appliances: Built-In Oven, Cooktop, Dishwasher, Disposal, Dryer, Electric Water Heater, Exhaust Fan, Microwave, Refrigerator, Washer
Flooring: Ceramic Tile, Wood
Air Conditioning: Central Air
Exterior: Balcony, Lighting, Sidewalk, Storage
Garage Features: Assigned, Garage Door Opener, Garage Faces Rear
Room Dimensions
Schools
- Elementary: Southside Elementary
- High: Booker High
- Map
- Street View










































