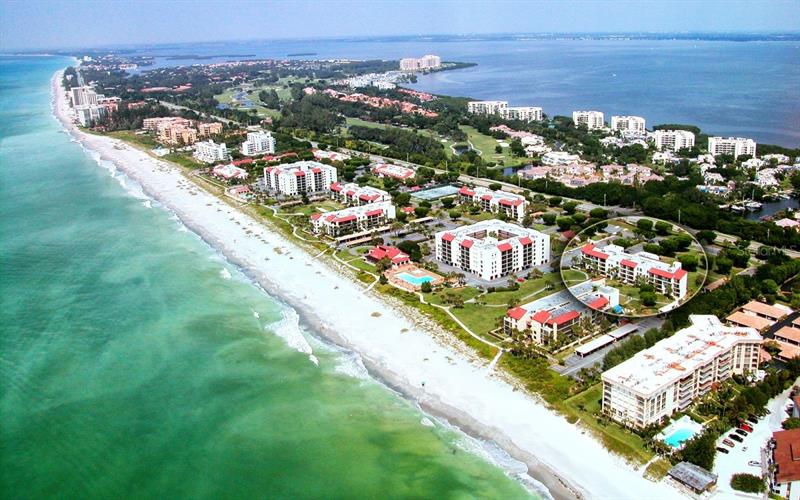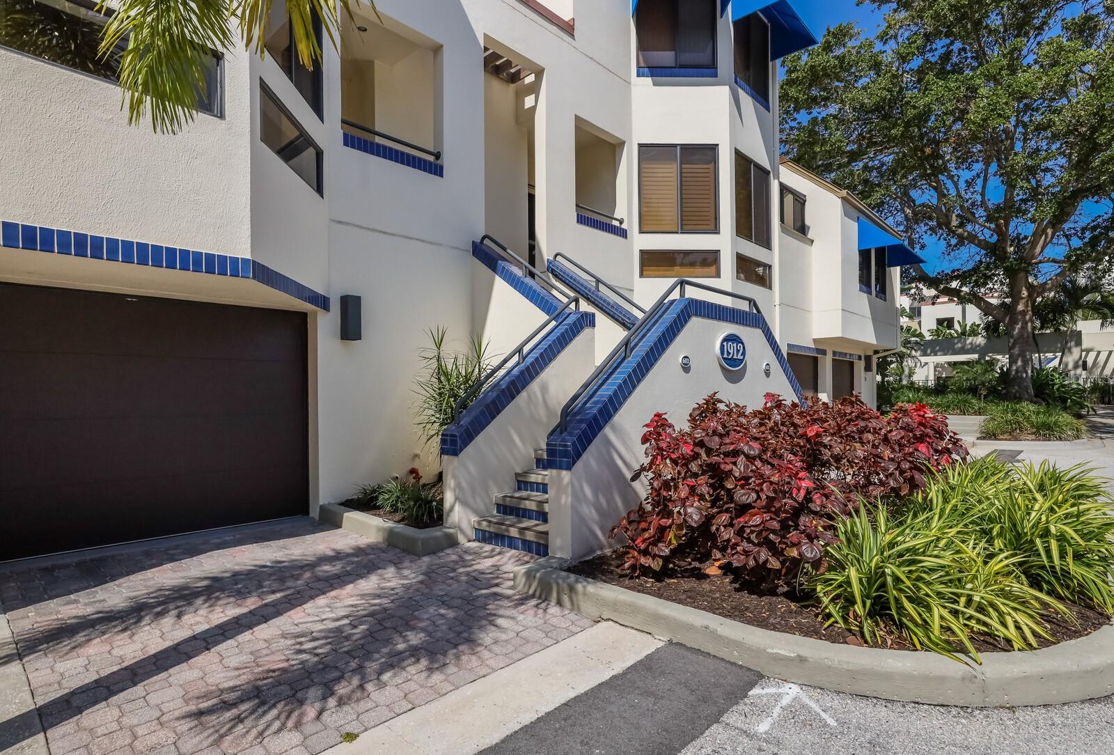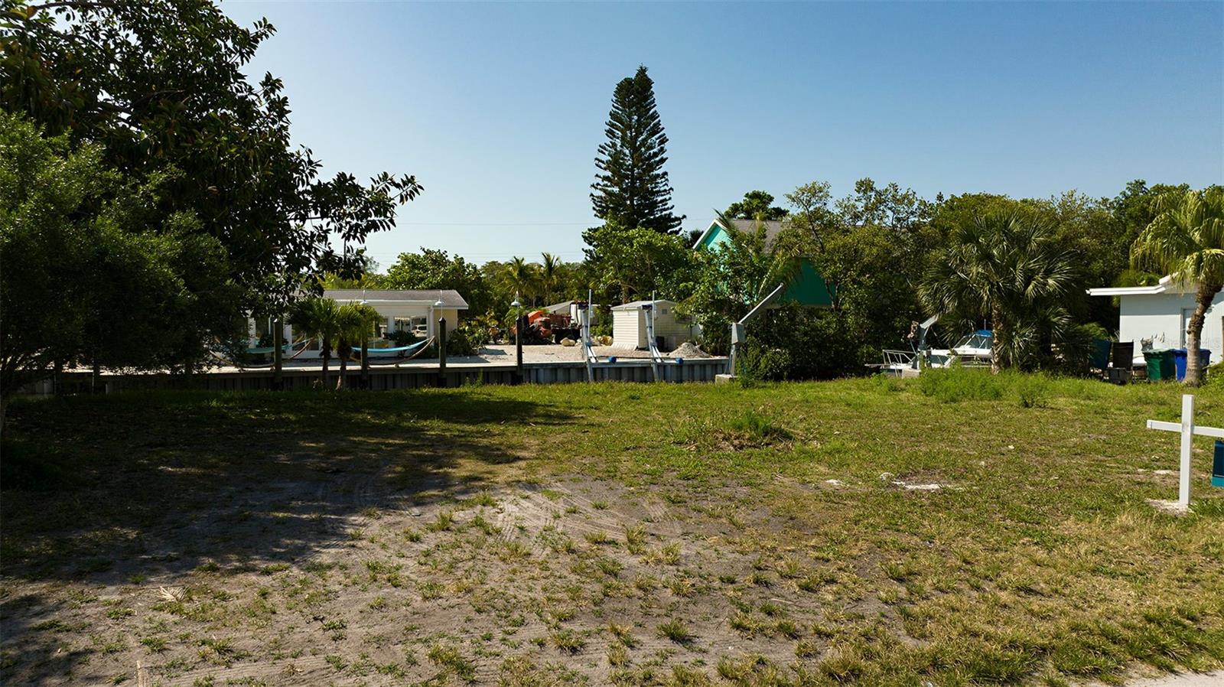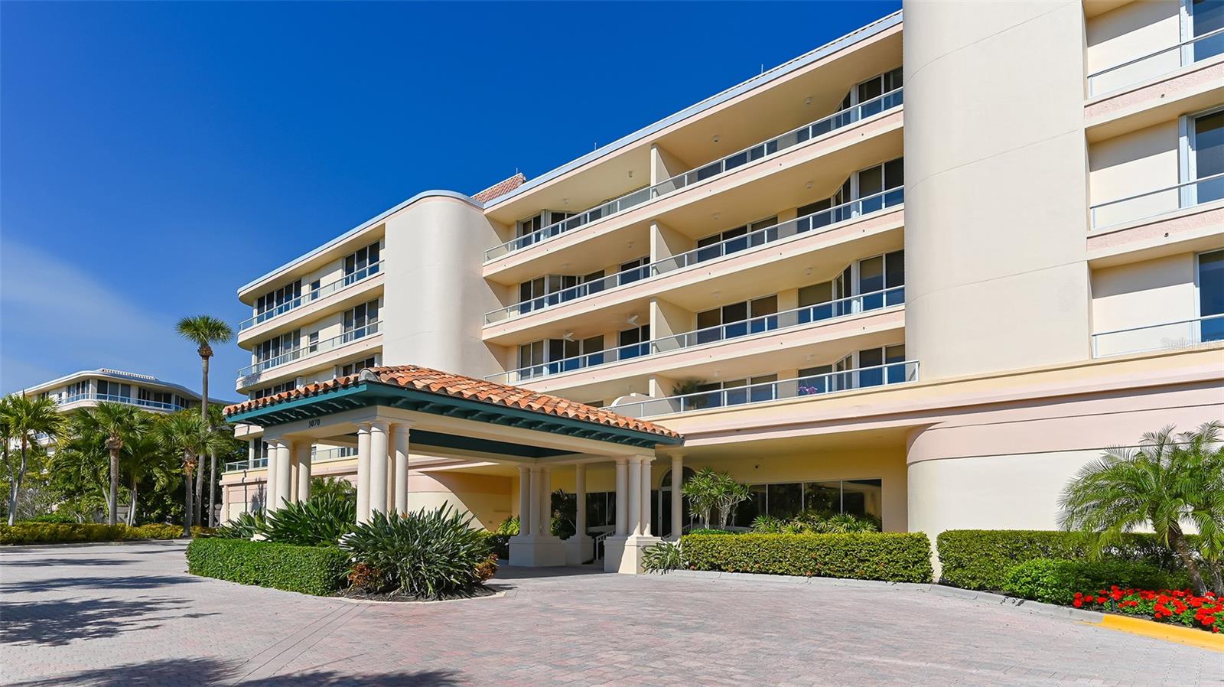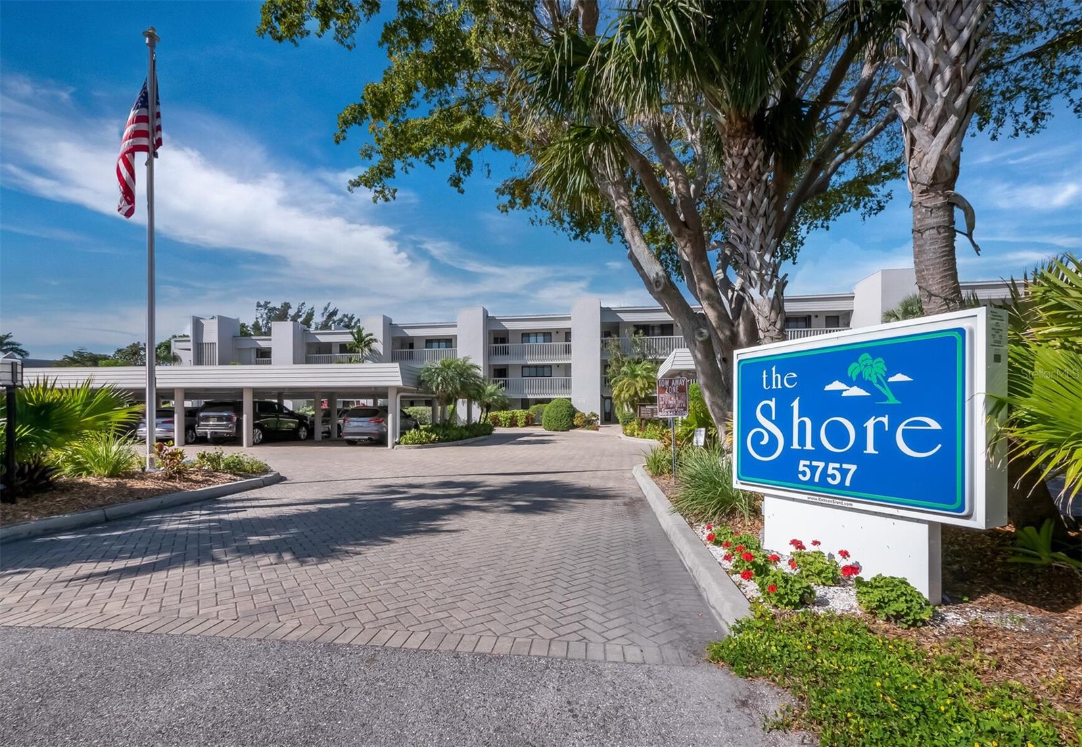1935 Gulf Of Mexico Dr #g7-411, Longboat Key, Florida
List Price: $899,000
MLS Number:
A4508417
- Status: Sold
- Sold Date: Sep 29, 2021
- DOM: 21 days
- Square Feet: 1492
- Bedrooms: 3
- Baths: 2
- City: LONGBOAT KEY
- Zip Code: 34228
- Year Built: 1979
- HOA Fee: $2,100
- Payments Due: Quarterly
Misc Info
Subdivision: Seaplace Vi
Annual Taxes: $6,545
HOA Fee: $2,100
HOA Payments Due: Quarterly
Water Front: Beach - Public, Gulf/Ocean
Water View: Gulf/Ocean - Full, Gulf/Ocean - Partial
Water Access: Beach - Private, Beach - Public, Gulf/Ocean
Lot Size: Non-Applicable
Request the MLS data sheet for this property
Sold Information
CDD: $899,000
Sold Price per Sqft: $ 602.55 / sqft
Home Features
Appliances: Bar Fridge, Convection Oven, Dishwasher, Disposal, Dryer, Electric Water Heater, Microwave, Range, Range Hood, Refrigerator, Washer, Wine Refrigerator
Flooring: Carpet, Ceramic Tile
Air Conditioning: Central Air
Exterior: Lighting, Sliding Doors
Garage Features: Assigned, Guest, None
Room Dimensions
Schools
- Elementary: Southside Elementary
- High: Booker High
- Map
- Street View
