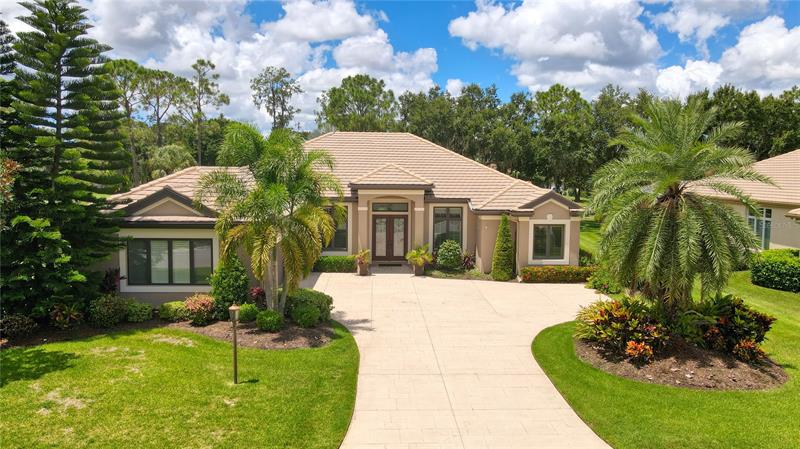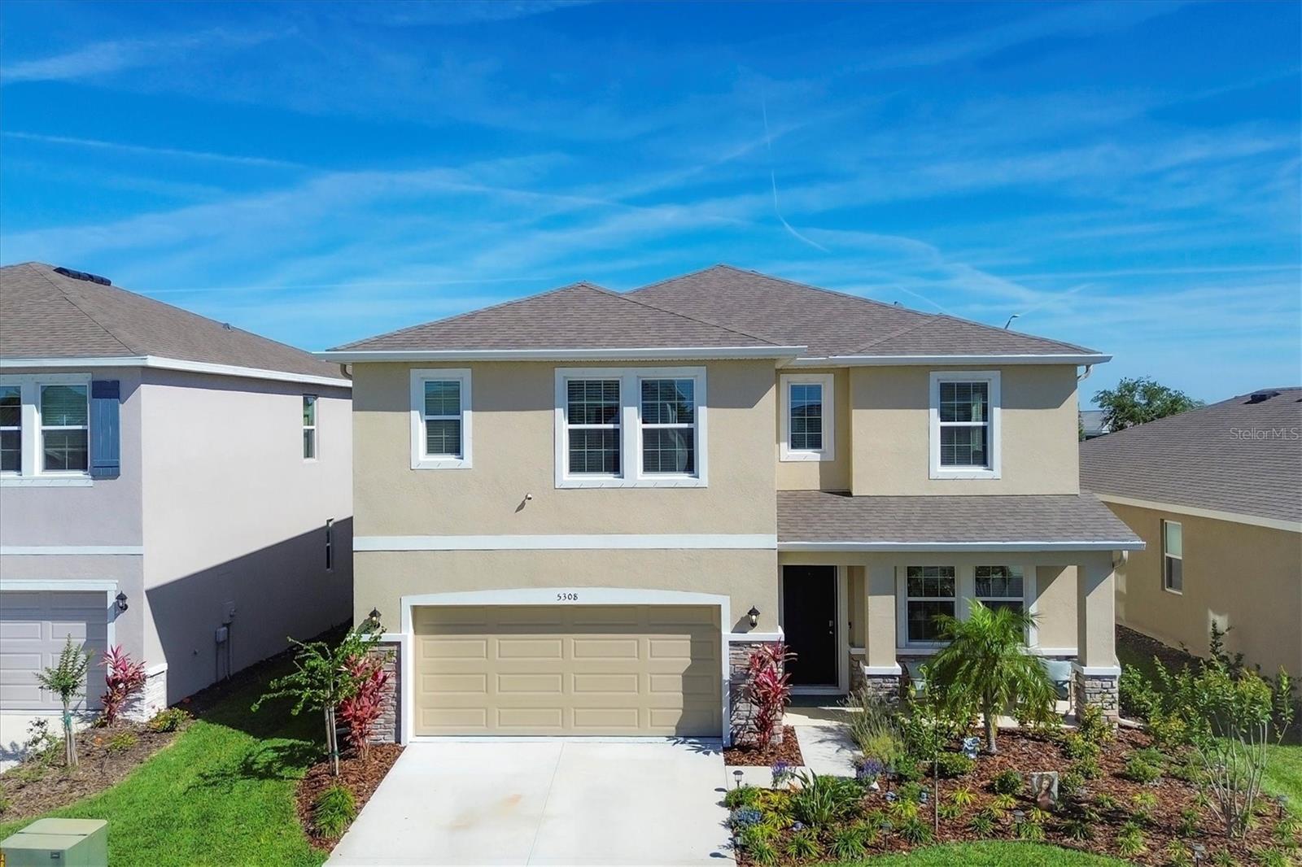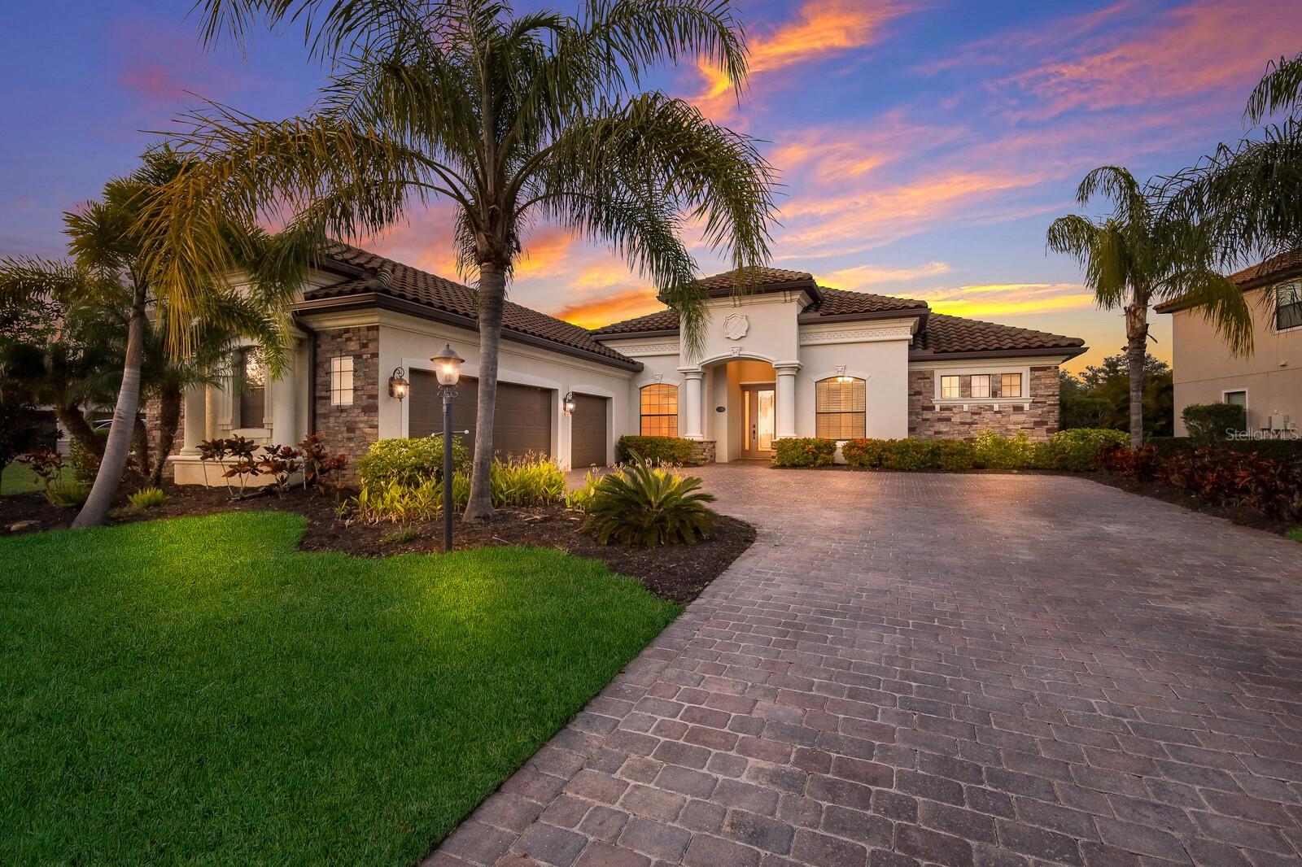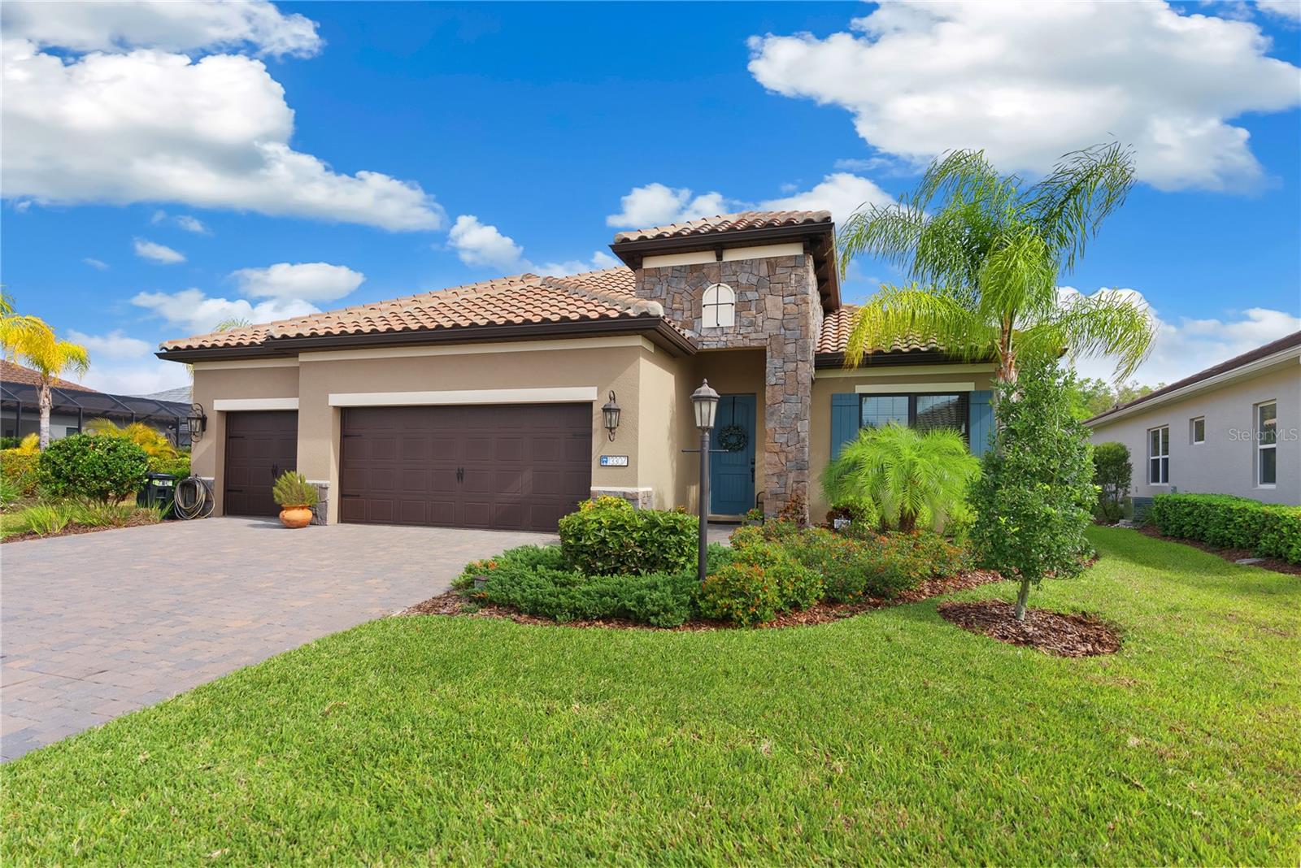5320 96th St E, Lakewood Ranch, Florida
List Price: $815,000
MLS Number:
A4508498
- Status: Sold
- Sold Date: Oct 04, 2021
- DOM: 1 days
- Square Feet: 2851
- Bedrooms: 3
- Baths: 3
- Garage: 2
- City: LAKEWOOD RANCH
- Zip Code: 34211
- Year Built: 2005
- HOA Fee: $1,672
- Payments Due: Annually
Misc Info
Subdivision: Rosedale Highlands Ph C
Annual Taxes: $7,156
HOA Fee: $1,672
HOA Payments Due: Annually
Lot Size: 1/4 to less than 1/2
Request the MLS data sheet for this property
Sold Information
CDD: $860,000
Sold Price per Sqft: $ 301.65 / sqft
Home Features
Appliances: Dishwasher, Disposal, Dryer, Gas Water Heater, Kitchen Reverse Osmosis System, Microwave, Range, Refrigerator, Washer, Water Softener
Flooring: Travertine
Air Conditioning: Central Air
Exterior: Irrigation System, Outdoor Grill, Outdoor Kitchen, Rain Gutters, Sidewalk, Sliding Doors
Garage Features: Driveway, Garage Door Opener, Garage Faces Side, Golf Cart Garage
Room Dimensions
Schools
- Elementary: Braden River Elementary
- High: Lakewood Ranch High
- Map
- Street View







































































































