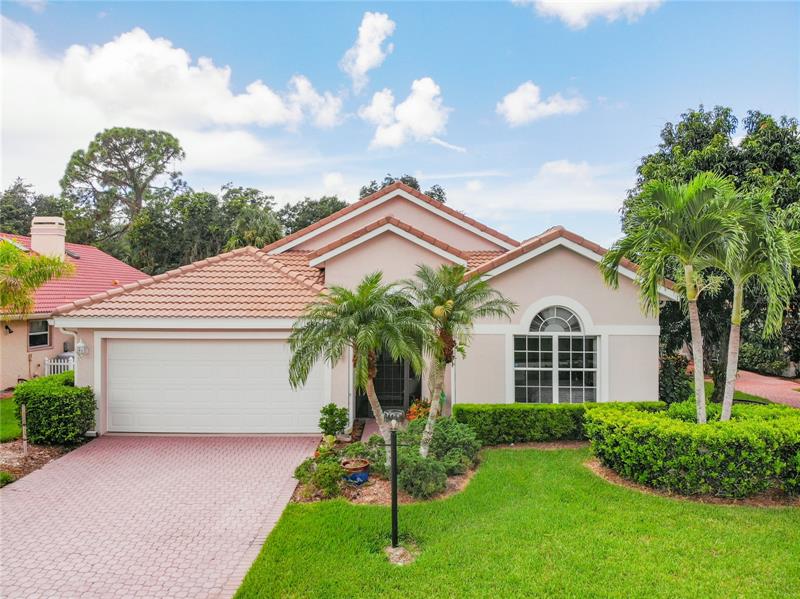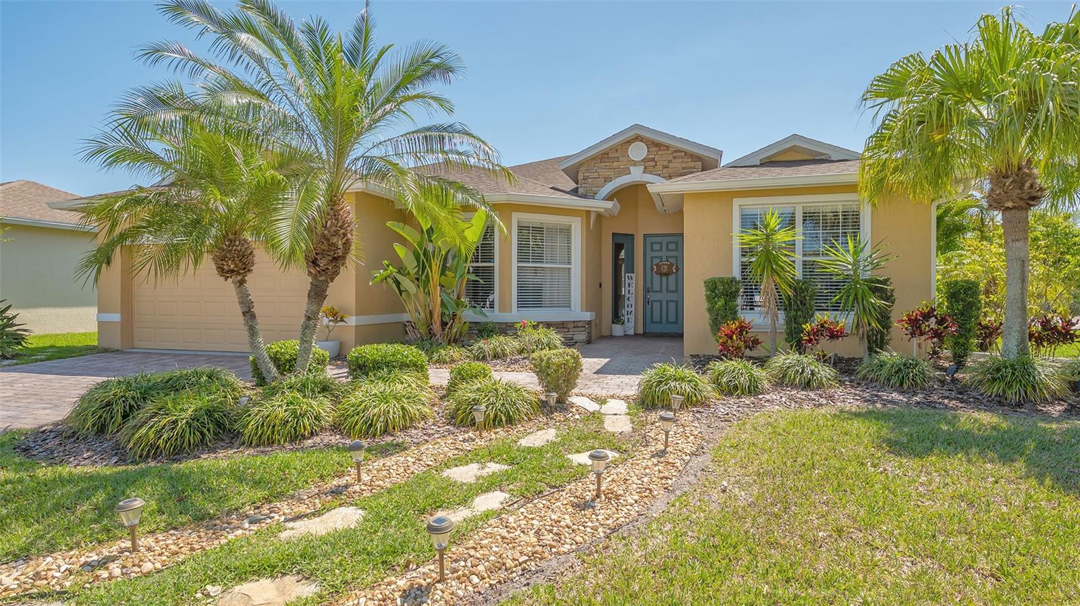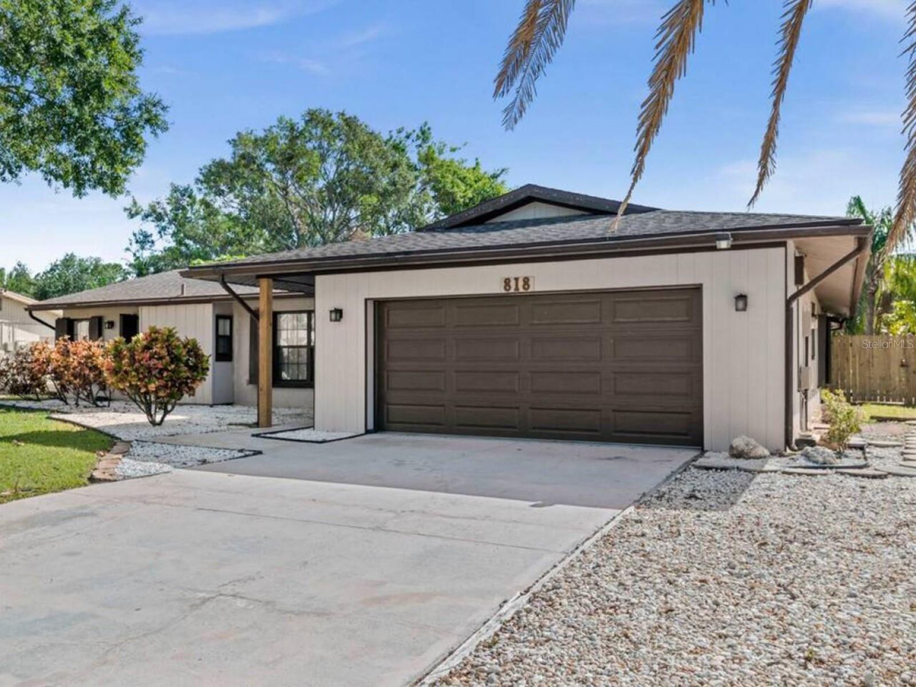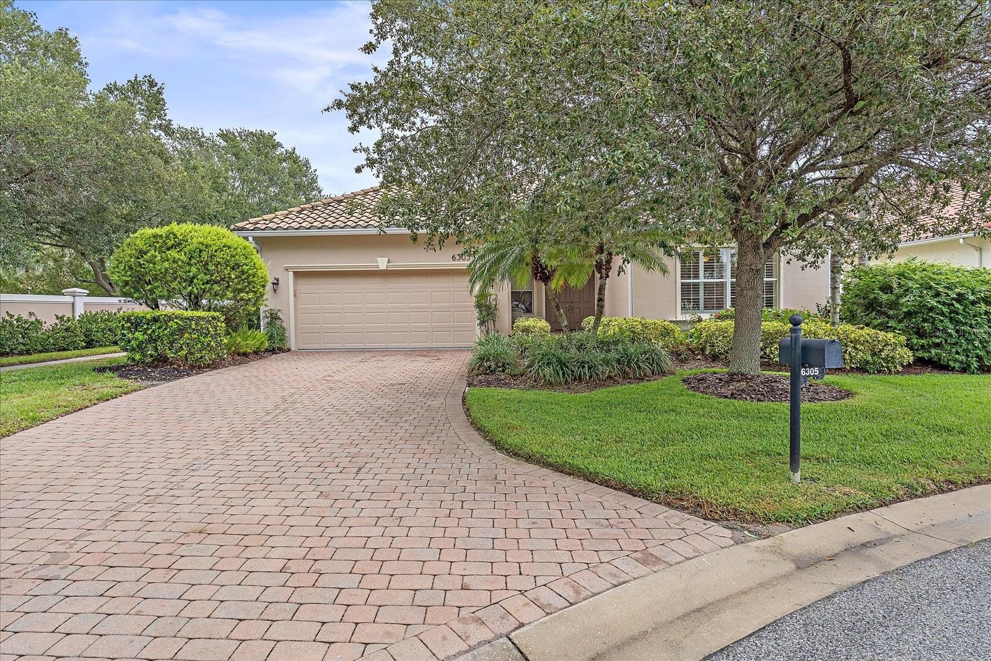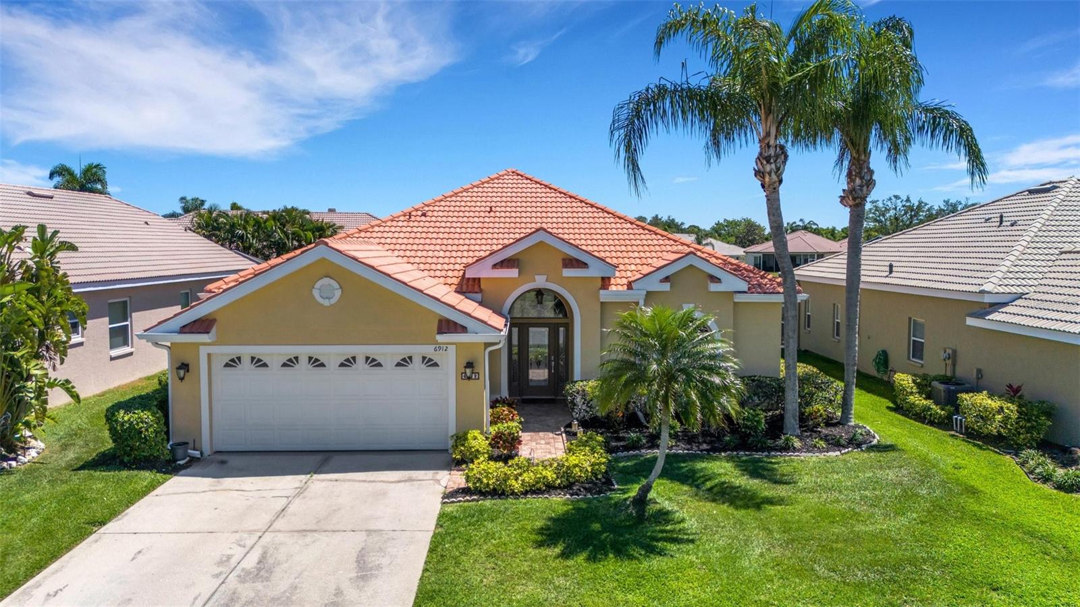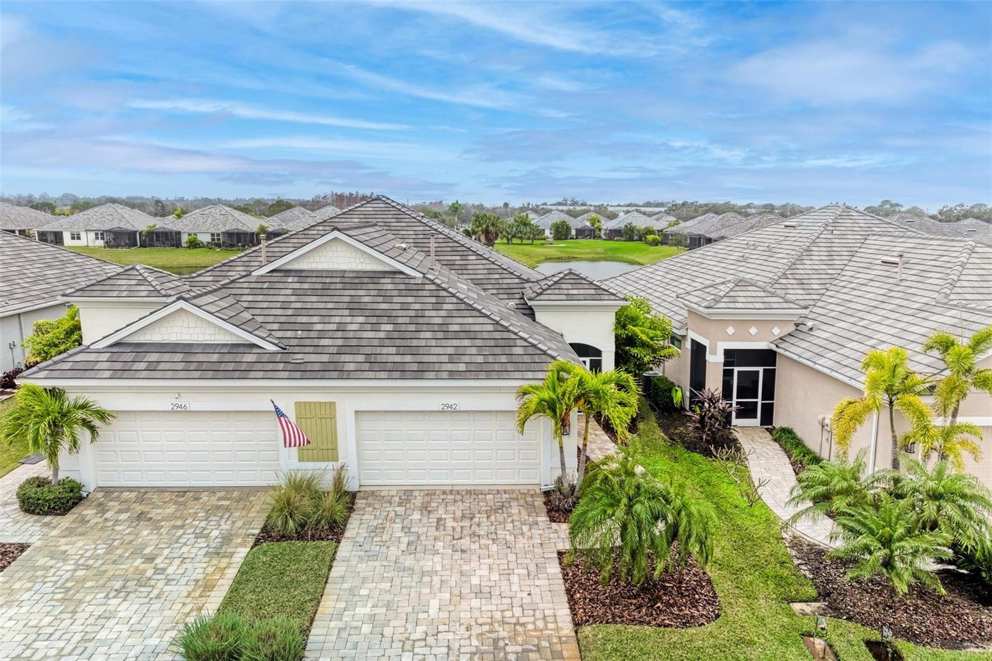5805 Fairwoods Cir, Sarasota, Florida
List Price: $549,000
MLS Number:
A4509086
- Status: Sold
- Sold Date: Aug 31, 2021
- DOM: 7 days
- Square Feet: 1855
- Bedrooms: 3
- Baths: 2
- Garage: 2
- City: SARASOTA
- Zip Code: 34243
- Year Built: 1996
- HOA Fee: $549
- Payments Due: Quarterly
Misc Info
Subdivision: Fairway Lakes At Palm Aire
Annual Taxes: $4,426
HOA Fee: $549
HOA Payments Due: Quarterly
Lot Size: 0 to less than 1/4
Request the MLS data sheet for this property
Sold Information
CDD: $630,000
Sold Price per Sqft: $ 339.62 / sqft
Home Features
Appliances: Dishwasher, Disposal, Dryer, Electric Water Heater, Microwave, Range, Refrigerator, Washer
Flooring: Carpet, Tile
Air Conditioning: Central Air
Exterior: Hurricane Shutters, Irrigation System, Sliding Doors
Garage Features: Driveway, Garage Door Opener, Ground Level, Off Street
Room Dimensions
- Map
- Street View
