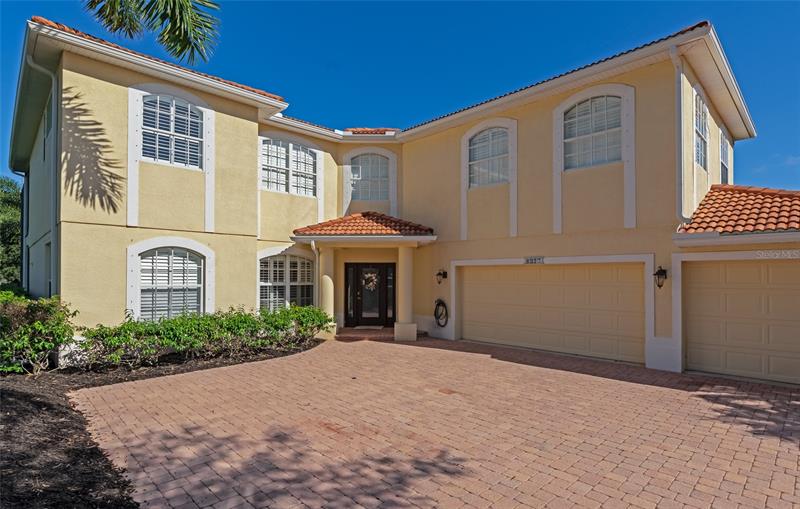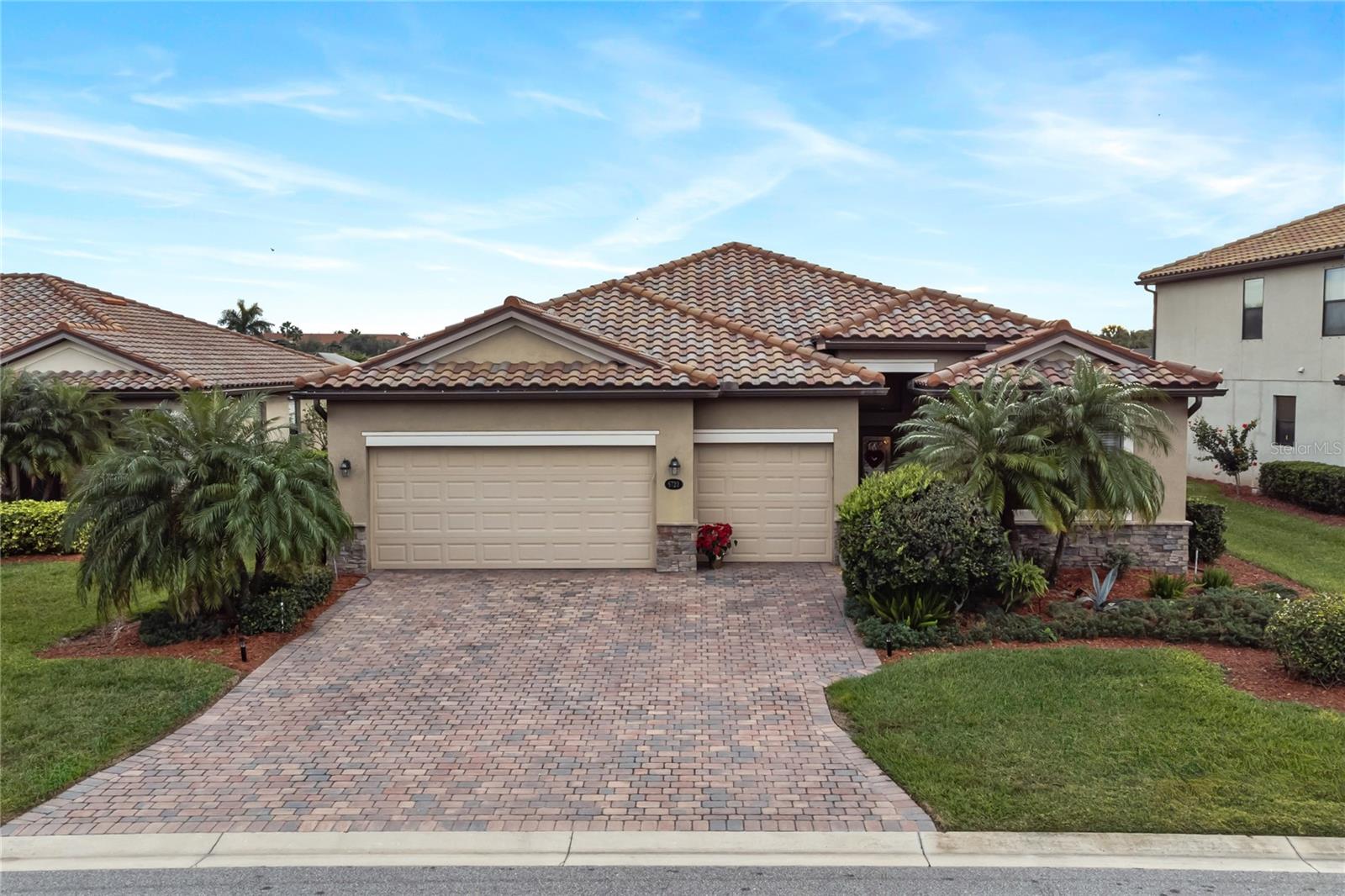8917 Brookfield Ter, Bradenton, Florida
List Price: $749,000
MLS Number:
A4509492
- Status: Sold
- Sold Date: Oct 08, 2021
- DOM: 30 days
- Square Feet: 3840
- Bedrooms: 5
- Baths: 3
- Garage: 3
- City: BRADENTON
- Zip Code: 34212
- Year Built: 2006
- HOA Fee: $111
- Payments Due: Monthly
Misc Info
Subdivision: Stoneybrook At Heritage Harbour D-1
Annual Taxes: $8,069
Annual CDD Fee: $1,092
HOA Fee: $111
HOA Payments Due: Monthly
Water View: Lake
Lot Size: 1/4 to less than 1/2
Request the MLS data sheet for this property
Sold Information
CDD: $741,500
Sold Price per Sqft: $ 193.10 / sqft
Home Features
Appliances: Dishwasher, Microwave, Refrigerator
Flooring: Ceramic Tile
Air Conditioning: Central Air
Exterior: Other
Garage Features: Driveway, Garage Faces Side
Room Dimensions
Schools
- Elementary: Freedom Elementary
- High: Braden River High
- Map
- Street View
































































