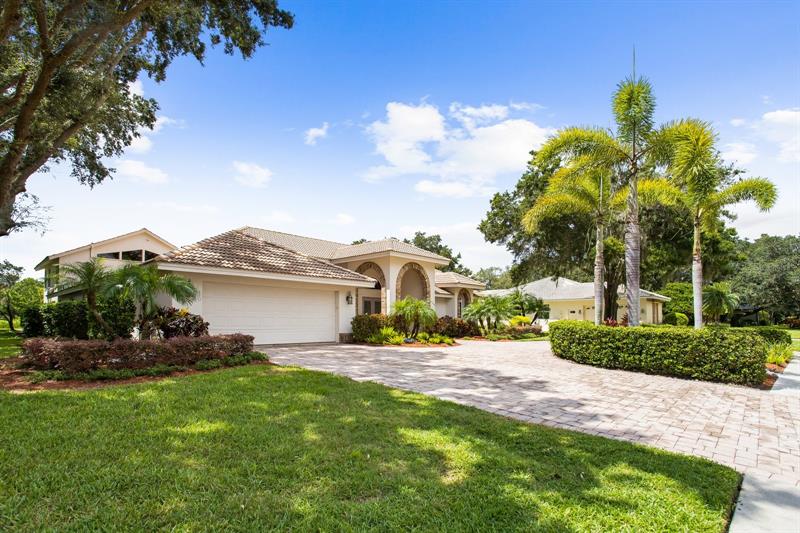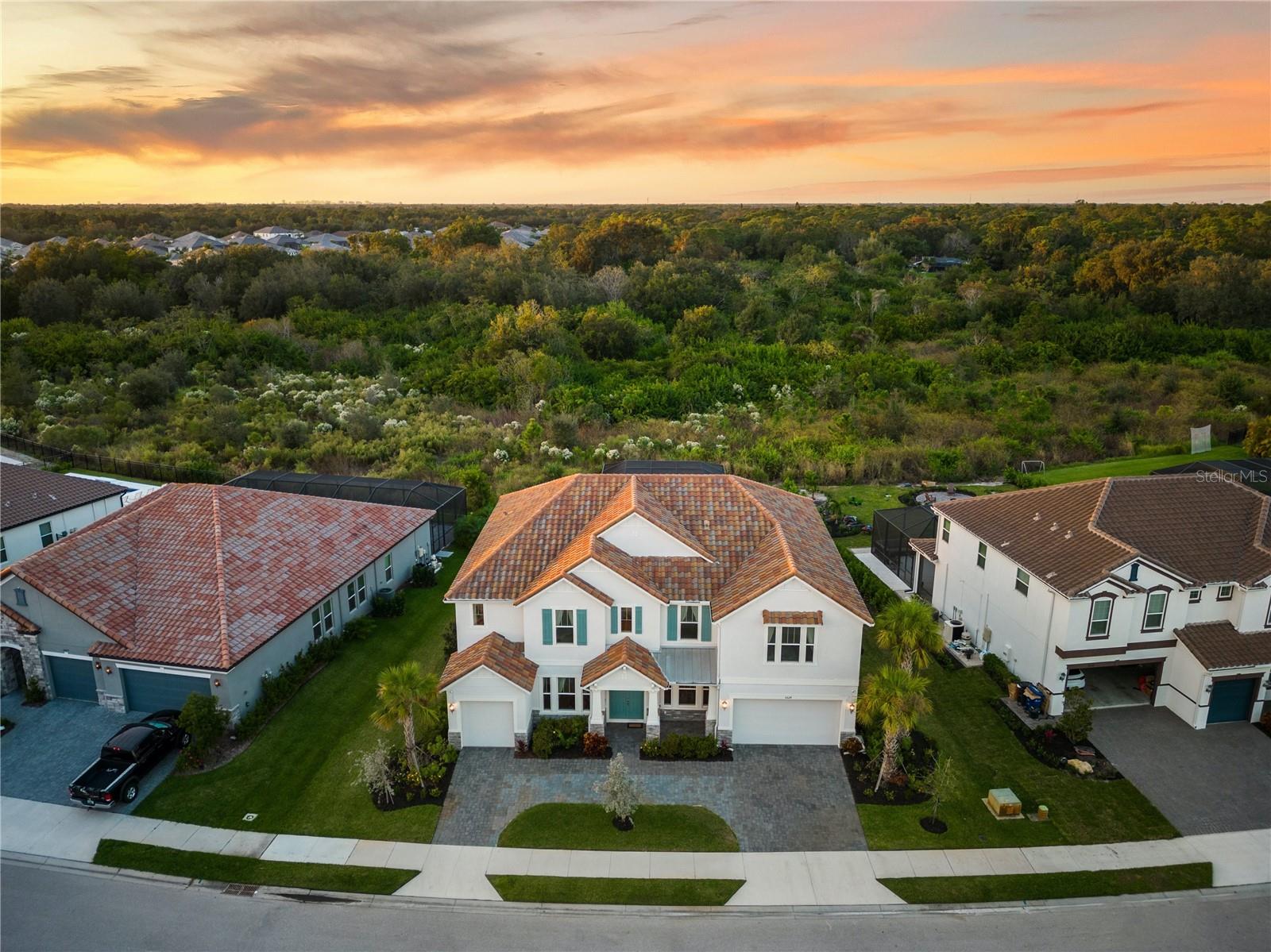8743 Misty Creek Dr, Sarasota, Florida
List Price: $1,150,000
MLS Number:
A4509985
- Status: Sold
- Sold Date: Sep 30, 2021
- DOM: 2 days
- Square Feet: 5131
- Bedrooms: 7
- Baths: 4
- Garage: 2
- City: SARASOTA
- Zip Code: 34241
- Year Built: 1988
- HOA Fee: $1,673
- Payments Due: Annually
Misc Info
Subdivision: Preserve At Misty Creek
Annual Taxes: $7,086
HOA Fee: $1,673
HOA Payments Due: Annually
Water Front: Lake
Water View: Lake
Lot Size: 1/2 to less than 1
Request the MLS data sheet for this property
Sold Information
CDD: $1,200,000
Sold Price per Sqft: $ 233.87 / sqft
Home Features
Appliances: Built-In Oven, Dishwasher, Disposal, Electric Water Heater, Freezer, Microwave, Range, Refrigerator
Flooring: Engineered Hardwood, Laminate, Marble, Porcelain Tile, Wood
Fireplace: Wood Burning
Air Conditioning: Central Air, Zoned
Exterior: Irrigation System, Outdoor Grill, Outdoor Kitchen, Rain Gutters, Sliding Doors
Garage Features: Circular Driveway, Driveway, Garage Door Opener, Golf Cart Parking
Room Dimensions
Schools
- Elementary: Lakeview Elementary
- High: Riverview High
- Map
- Street View




































































