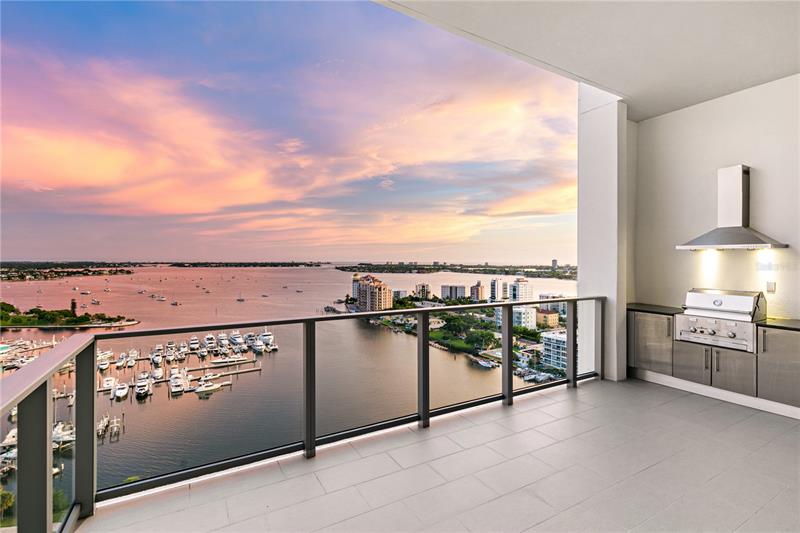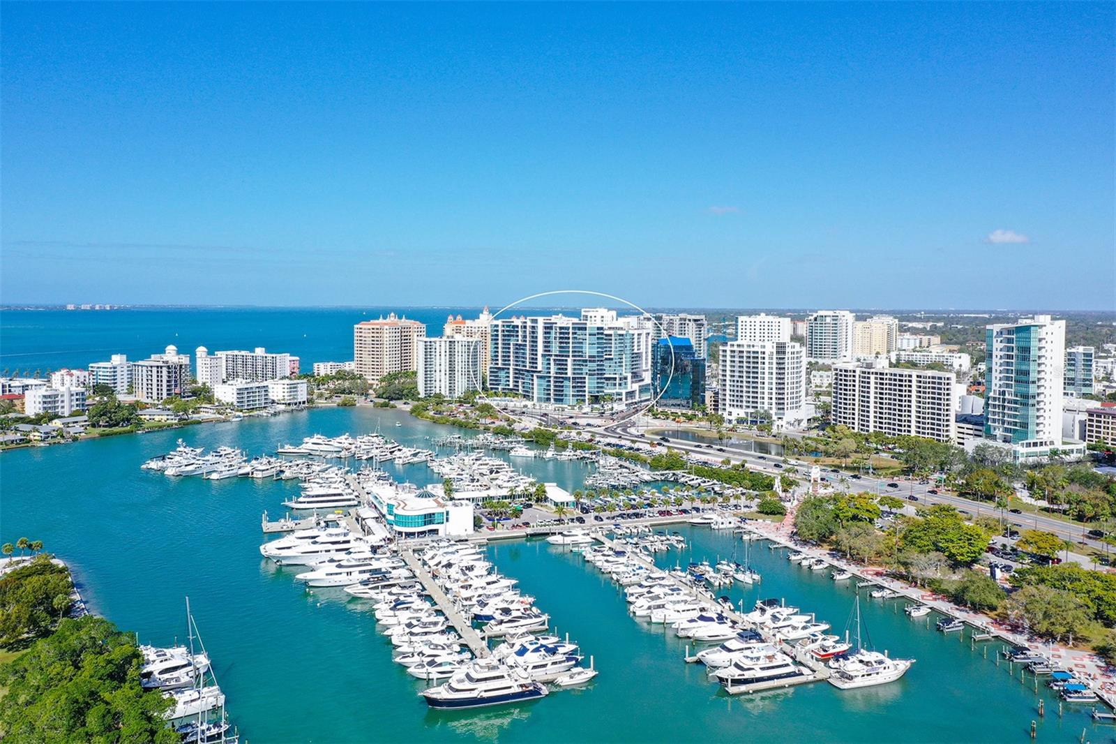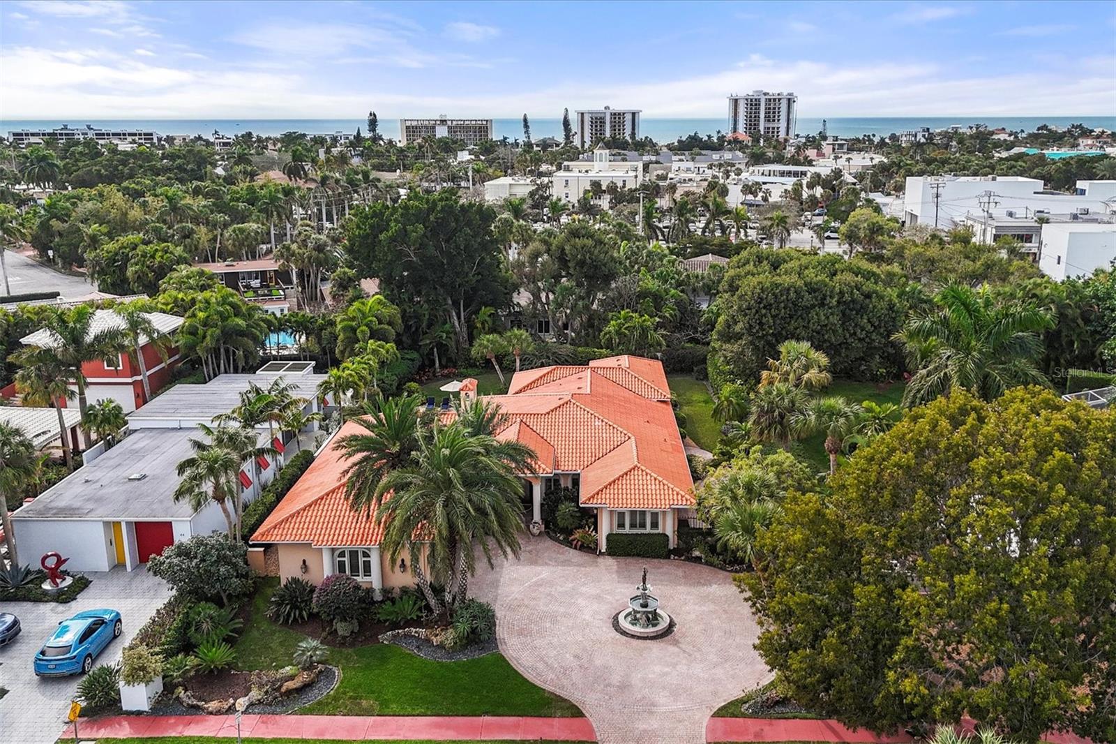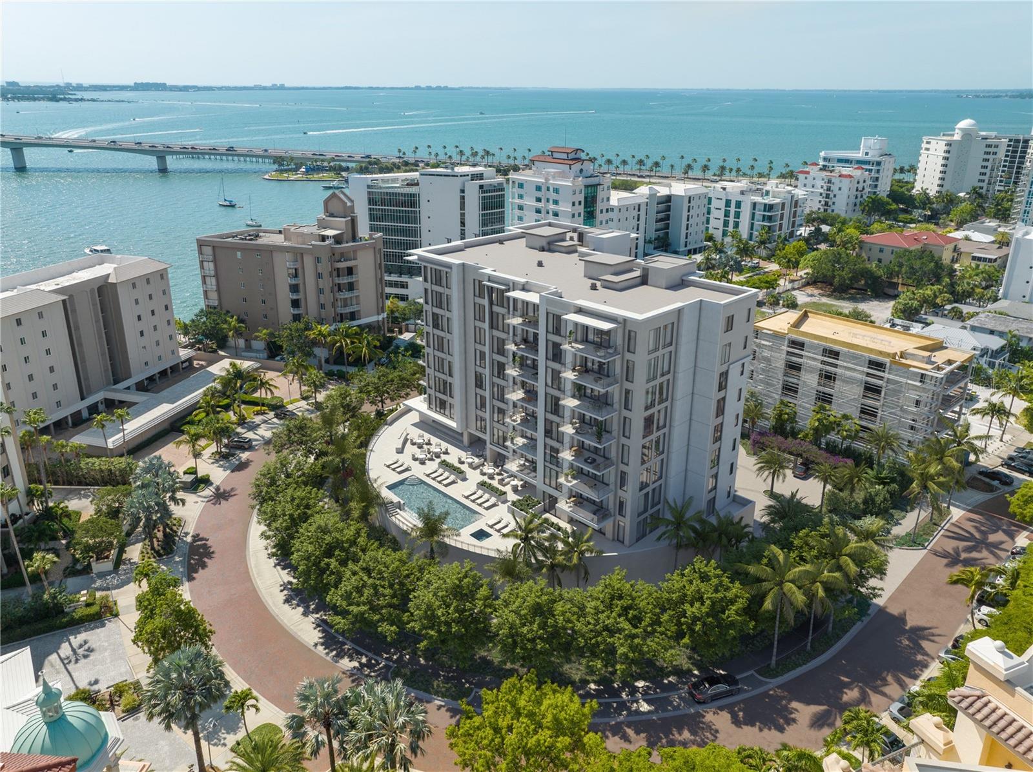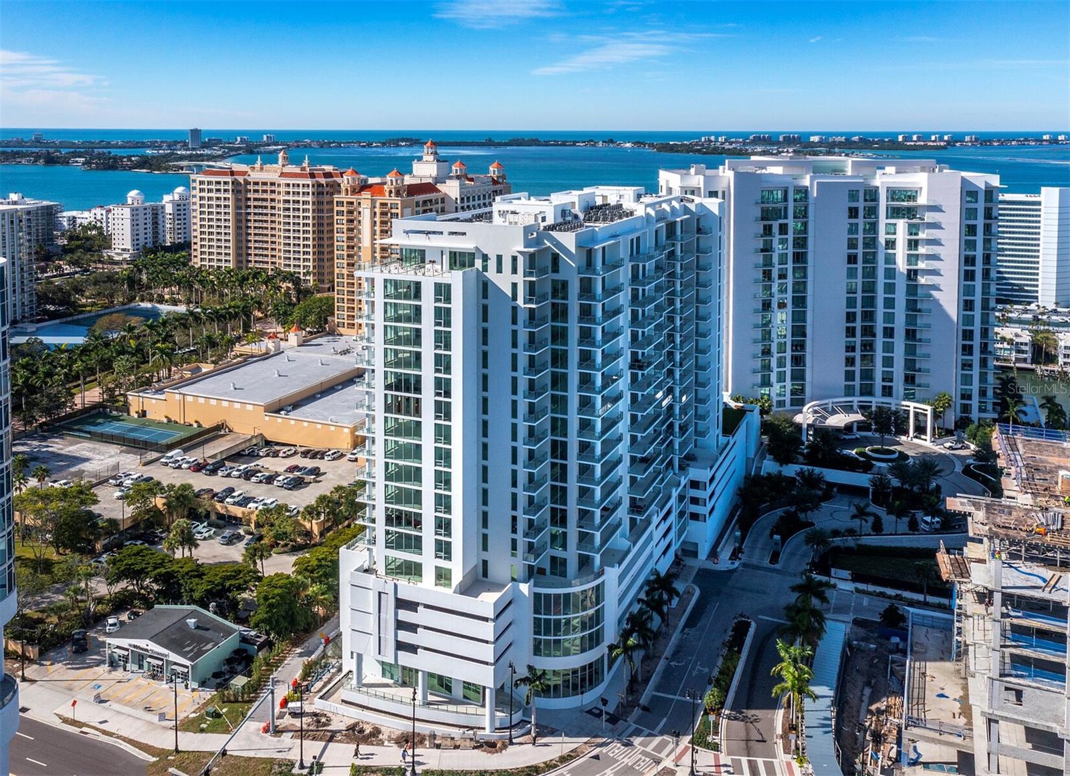1155 N Gulfstream Ave #1906, Sarasota, Florida
List Price: $3,575,000
MLS Number:
A4510288
- Status: Sold
- Sold Date: Sep 15, 2021
- DOM: 22 days
- Square Feet: 2828
- Bedrooms: 3
- Baths: 3
- Half Baths: 1
- Garage: 3
- City: SARASOTA
- Zip Code: 34236
- Year Built: 2017
Misc Info
Subdivision: Vue Sarasota Bay
Annual Taxes: $42,312
Water View: Bay/Harbor - Full, Gulf/Ocean - Full
Request the MLS data sheet for this property
Sold Information
CDD: $3,575,000
Sold Price per Sqft: $ 1,264.14 / sqft
Home Features
Appliances: Built-In Oven, Cooktop, Dishwasher, Dryer, Freezer, Ice Maker, Microwave, Refrigerator, Washer, Wine Refrigerator
Flooring: Carpet, Porcelain Tile
Air Conditioning: Central Air
Exterior: Balcony, Outdoor Grill
Garage Features: Assigned, Tandem, Under Building
Room Dimensions
Schools
- Elementary: Alta Vista Elementary
- High: Booker High
- Map
- Street View
