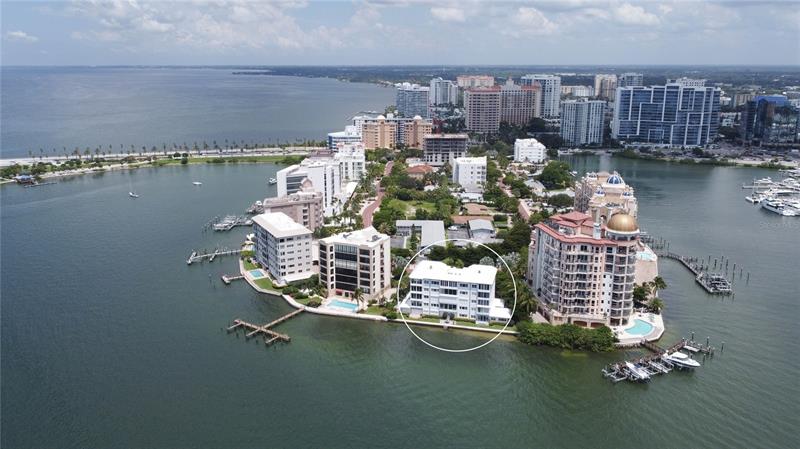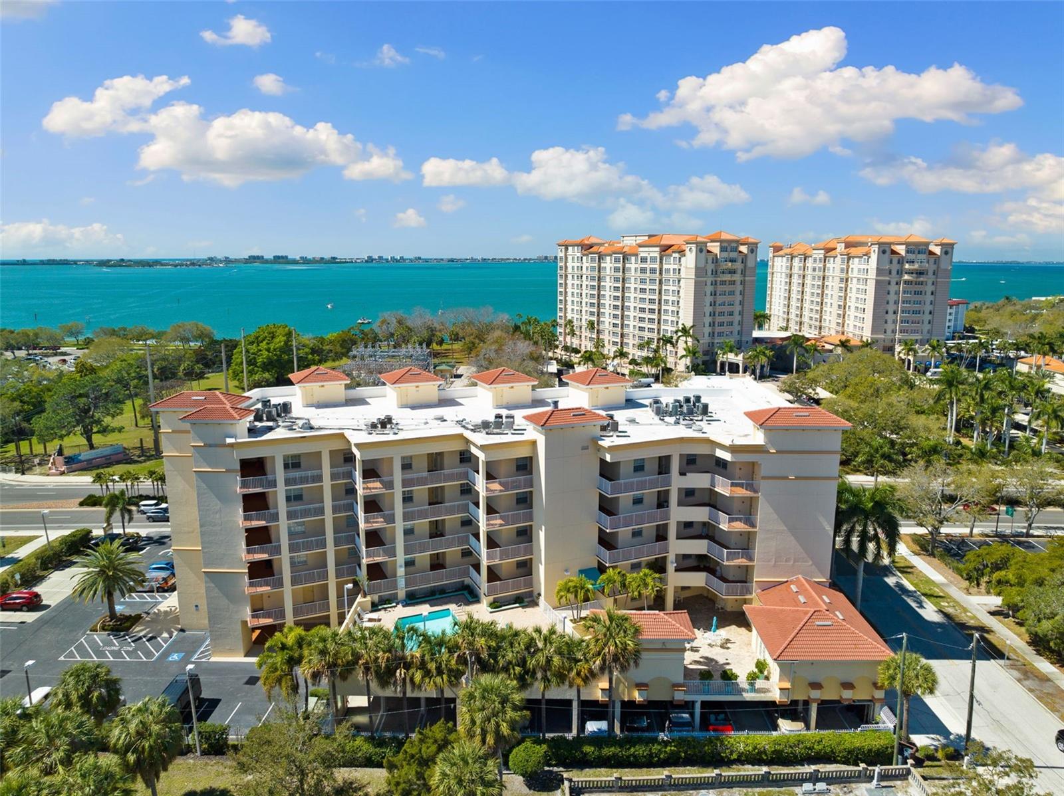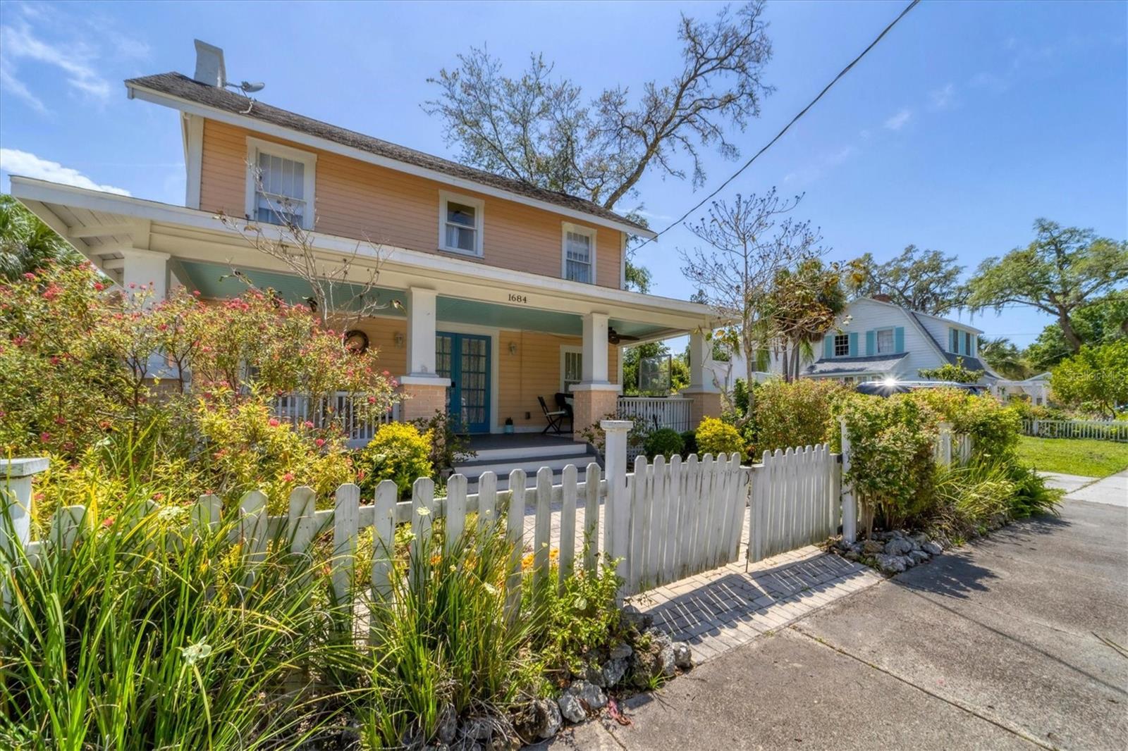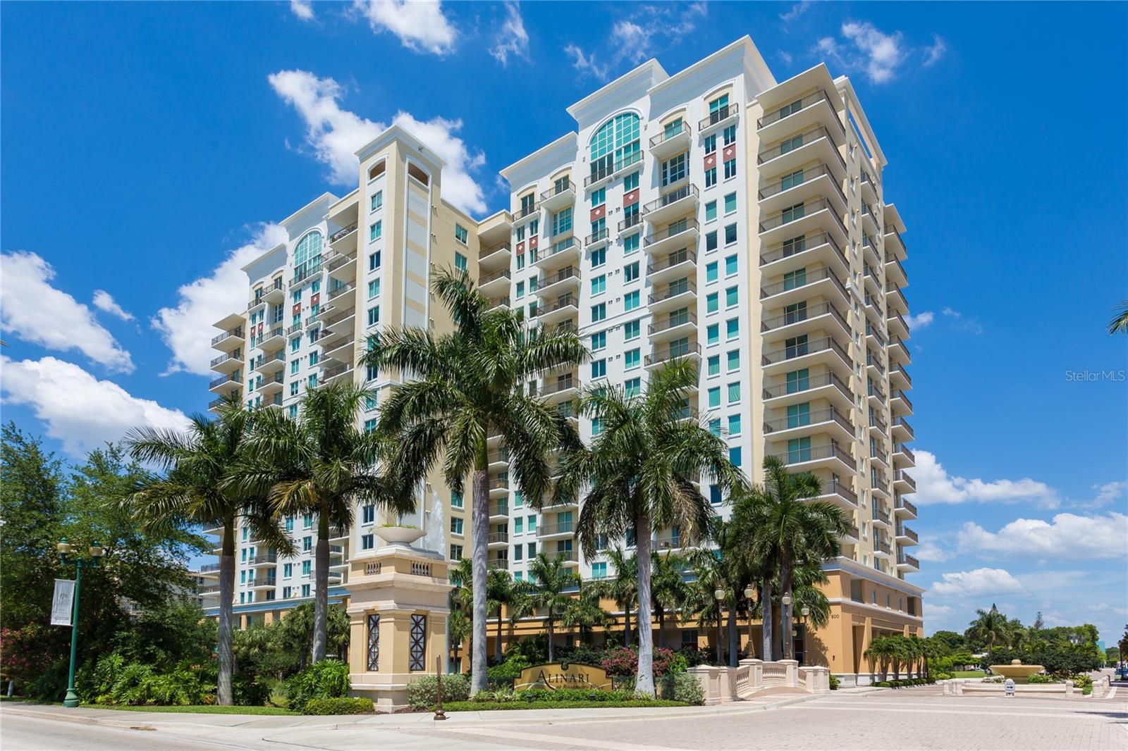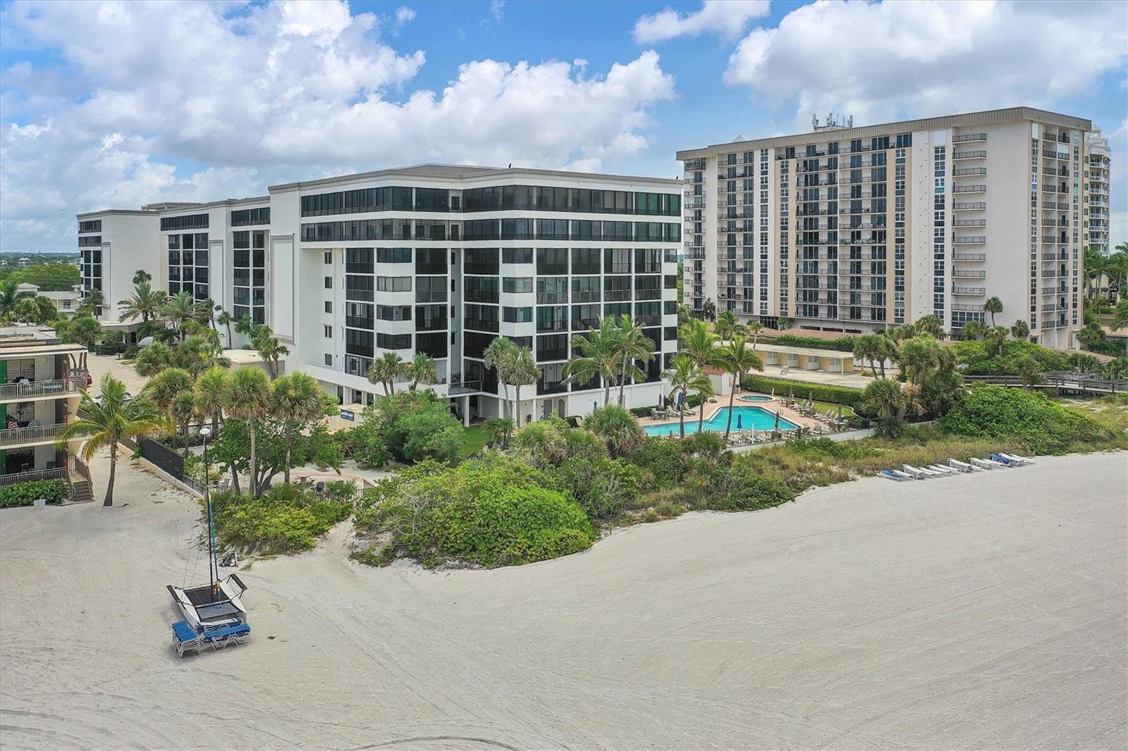400 Golden Gate Pt #23, Sarasota, Florida
List Price: $899,000
MLS Number:
A4510771
- Status: Sold
- Sold Date: Sep 20, 2021
- DOM: 11 days
- Square Feet: 1388
- Bedrooms: 2
- Baths: 2
- City: SARASOTA
- Zip Code: 34236
- Year Built: 1965
Misc Info
Subdivision: Harbor House South
Annual Taxes: $9,576
Water Front: Bay/Harbor
Water View: Bay/Harbor - Full
Water Access: Bay/Harbor
Water Extras: Seawall - Concrete
Request the MLS data sheet for this property
Sold Information
CDD: $875,000
Sold Price per Sqft: $ 630.40 / sqft
Home Features
Appliances: Dishwasher, Dryer, Electric Water Heater, Microwave, Range, Range Hood, Washer
Flooring: Laminate, Tile
Air Conditioning: Central Air
Exterior: Sidewalk, Storage
Garage Features: Assigned, Covered, Ground Level, Guest, Reserved
Room Dimensions
Schools
- Elementary: Southside Elementary
- High: Booker High
- Map
- Street View
