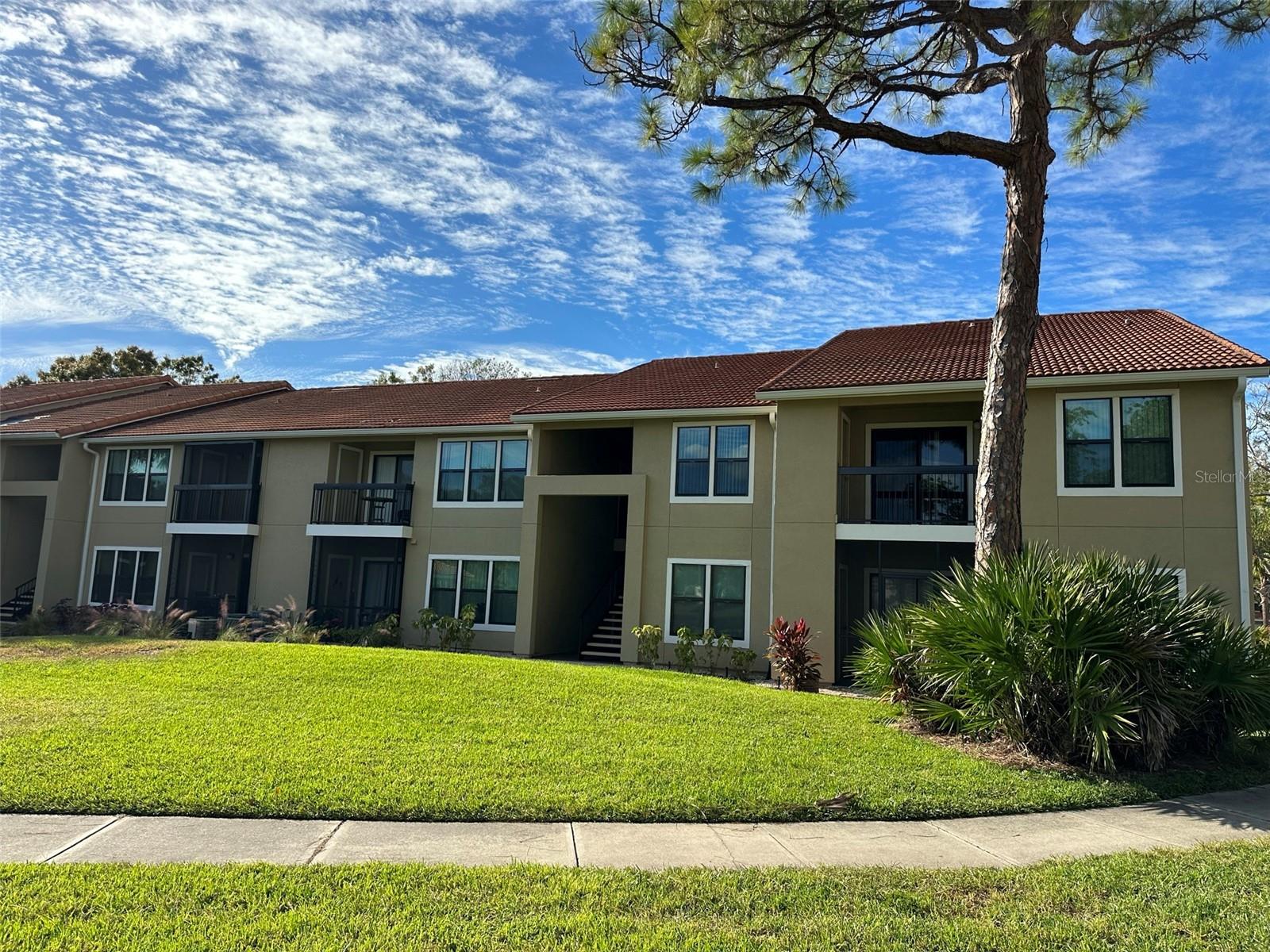5146 Northridge Rd #101, Sarasota, Florida
List Price: $239,900
MLS Number:
A4510923
- Status: Sold
- Sold Date: Sep 22, 2021
- DOM: 2 days
- Square Feet: 1289
- Bedrooms: 2
- Baths: 2
- City: SARASOTA
- Zip Code: 34238
- Year Built: 1999
- HOA Fee: $433
- Payments Due: Monthly
Misc Info
Subdivision: Serenade On Palmer Ranch
Annual Taxes: $1,442
HOA Fee: $433
HOA Payments Due: Monthly
Request the MLS data sheet for this property
Sold Information
CDD: $240,000
Sold Price per Sqft: $ 186.19 / sqft
Home Features
Appliances: Dishwasher, Disposal, Dryer, Electric Water Heater, Exhaust Fan, Range, Refrigerator, Washer
Flooring: Carpet, Vinyl
Air Conditioning: Central Air
Exterior: Irrigation System, Outdoor Grill, Rain Gutters, Storage, Tennis Court(s)
Garage Features: None
Room Dimensions
Schools
- Elementary: Ashton Elementary
- High: Riverview High
- Map
- Street View



























