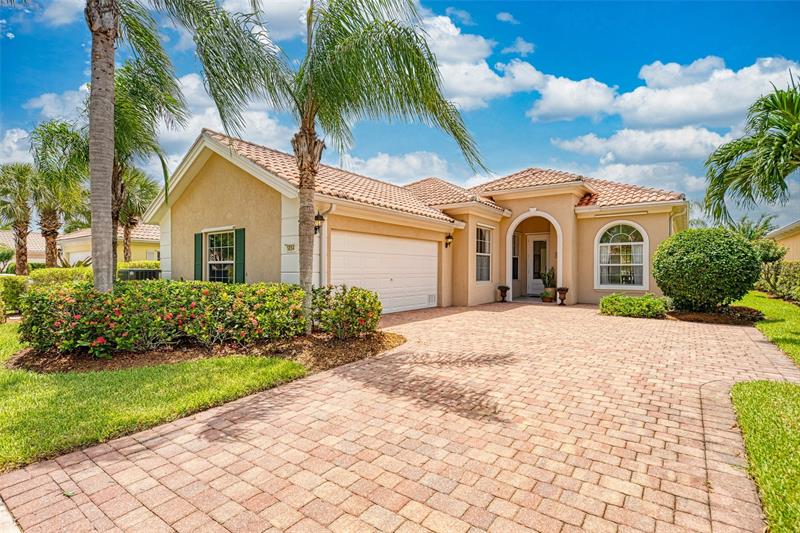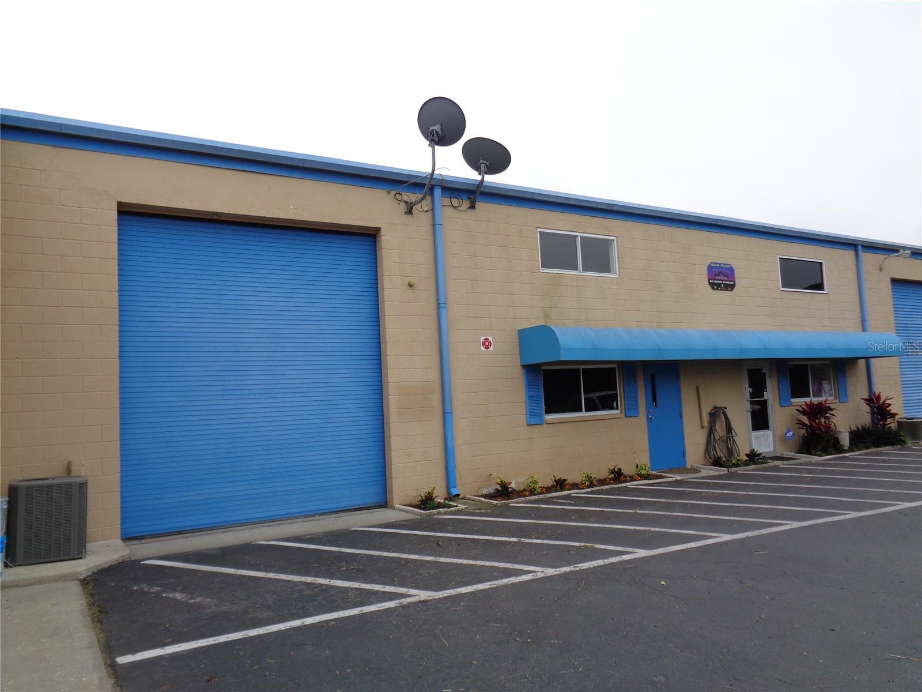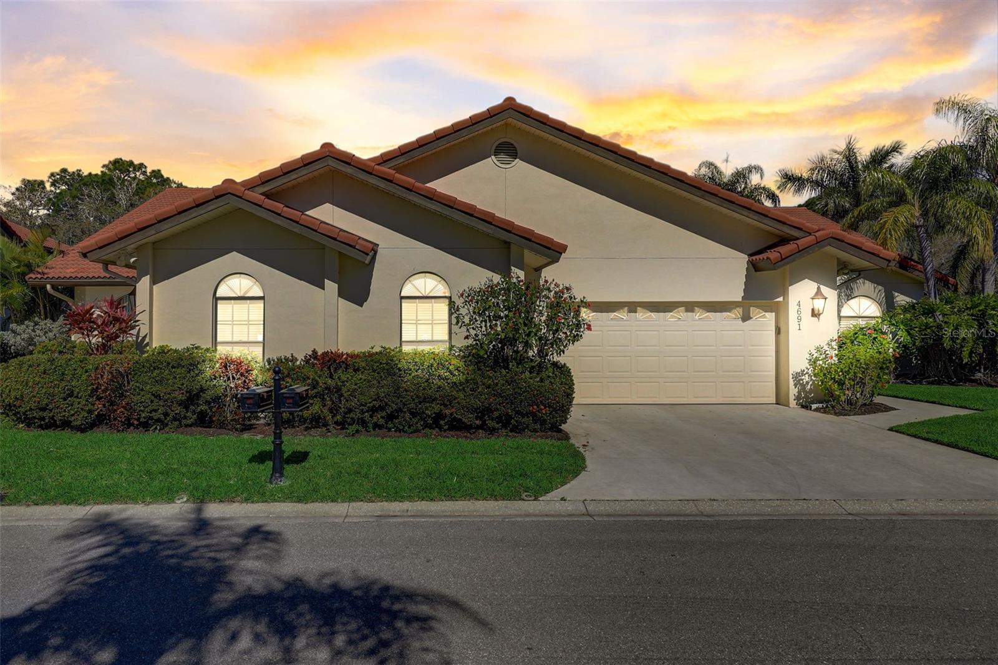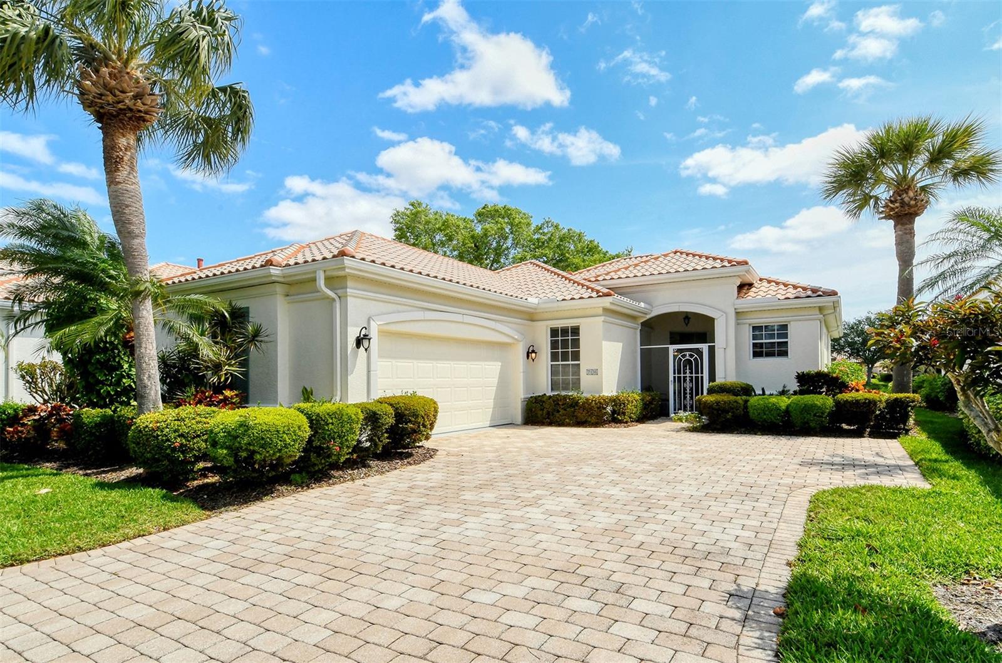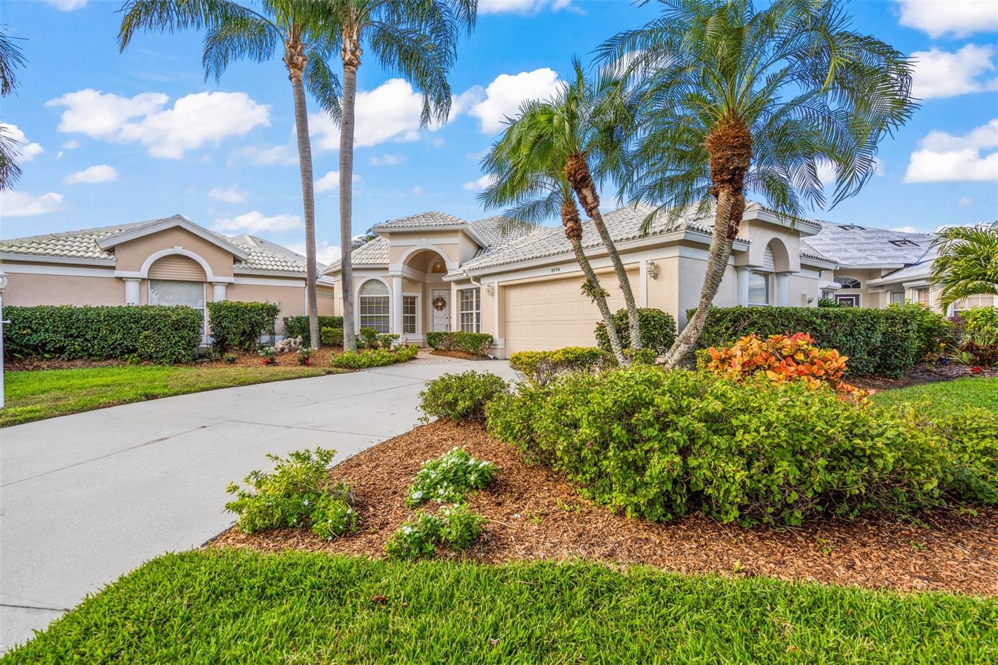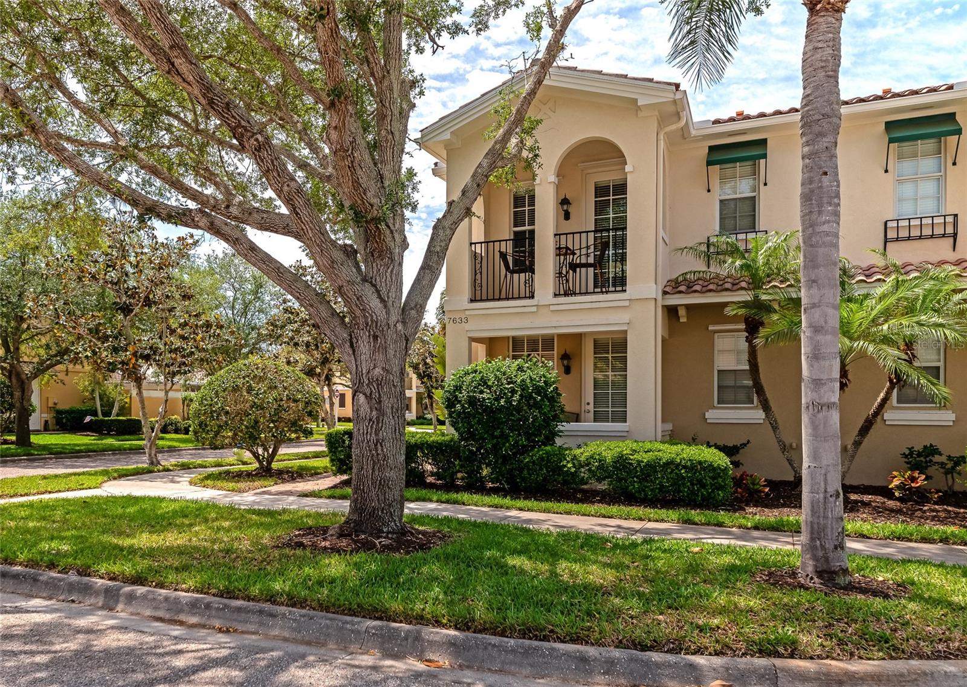5854 Benevento Dr, Sarasota, Florida
List Price: $549,900
MLS Number:
A4510933
- Status: Sold
- Sold Date: Oct 06, 2021
- DOM: 18 days
- Square Feet: 2008
- Bedrooms: 3
- Baths: 3
- Garage: 2
- City: SARASOTA
- Zip Code: 34238
- Year Built: 2006
- HOA Fee: $884
- Payments Due: Quarterly
Misc Info
Subdivision: Isles Of Sarasota
Annual Taxes: $3,754
HOA Fee: $884
HOA Payments Due: Quarterly
Water Front: Creek
Water View: Creek
Water Access: Creek
Lot Size: 0 to less than 1/4
Request the MLS data sheet for this property
Sold Information
CDD: $581,000
Sold Price per Sqft: $ 289.34 / sqft
Home Features
Appliances: Dishwasher, Dryer, Electric Water Heater, Microwave, Range, Range Hood, Refrigerator, Washer
Flooring: Carpet, Ceramic Tile
Air Conditioning: Central Air
Exterior: Hurricane Shutters, Irrigation System, Rain Gutters, Sidewalk
Garage Features: Garage Faces Side
Room Dimensions
- Map
- Street View
