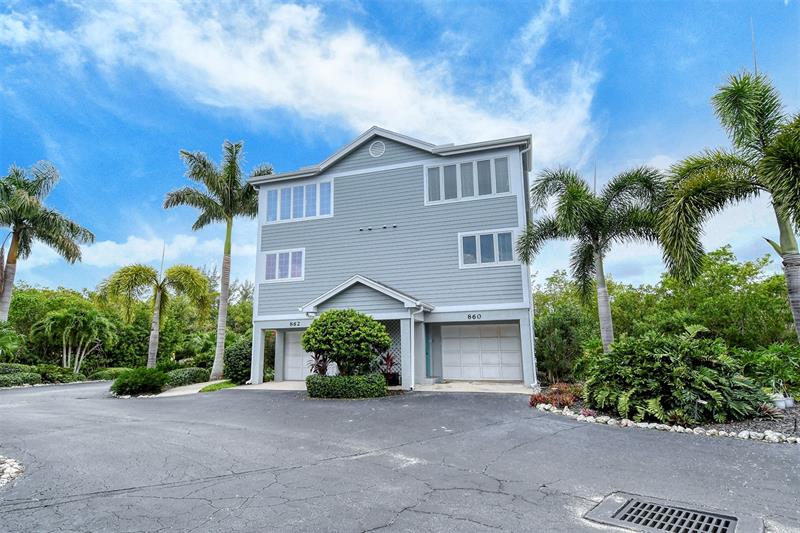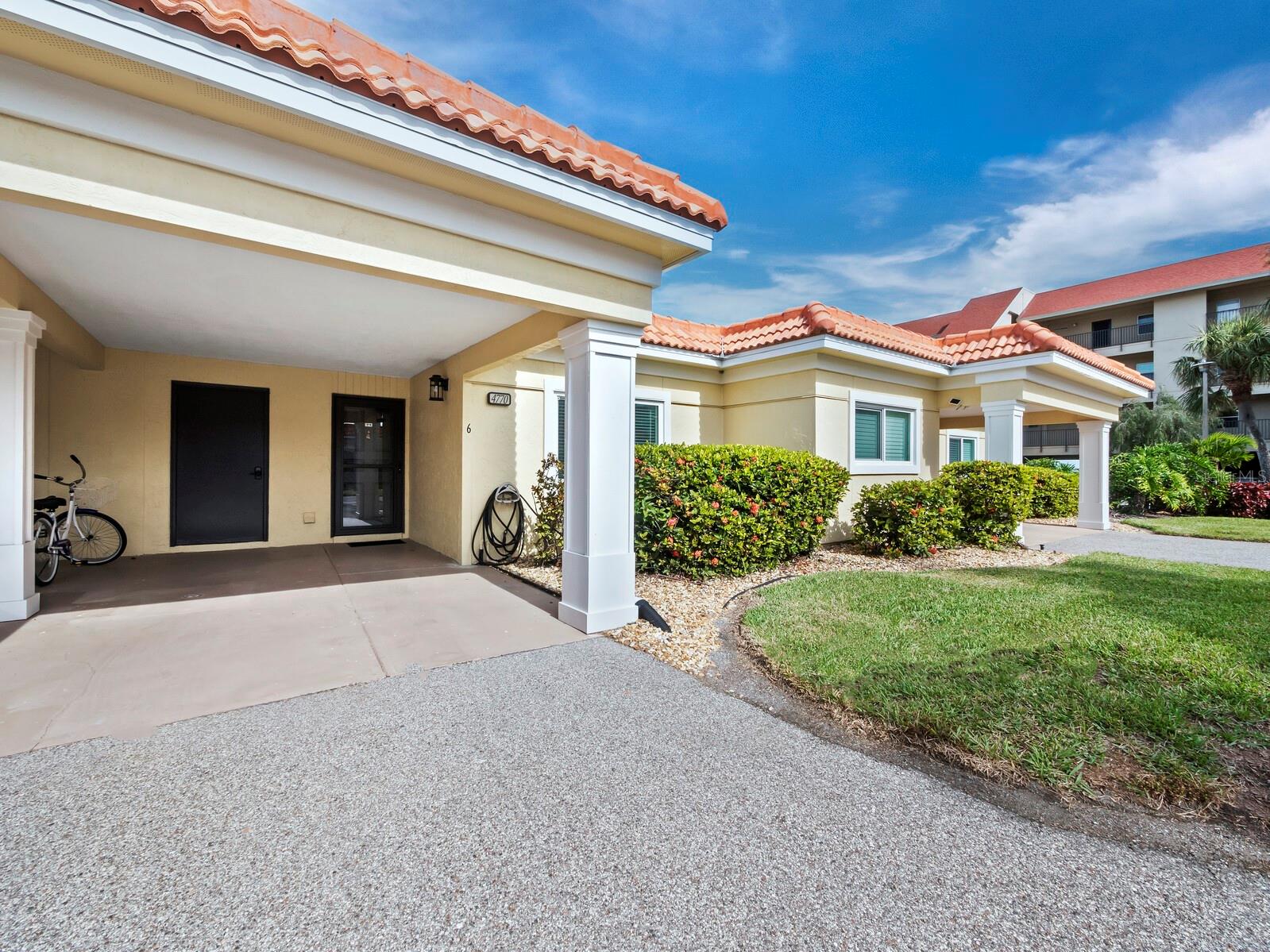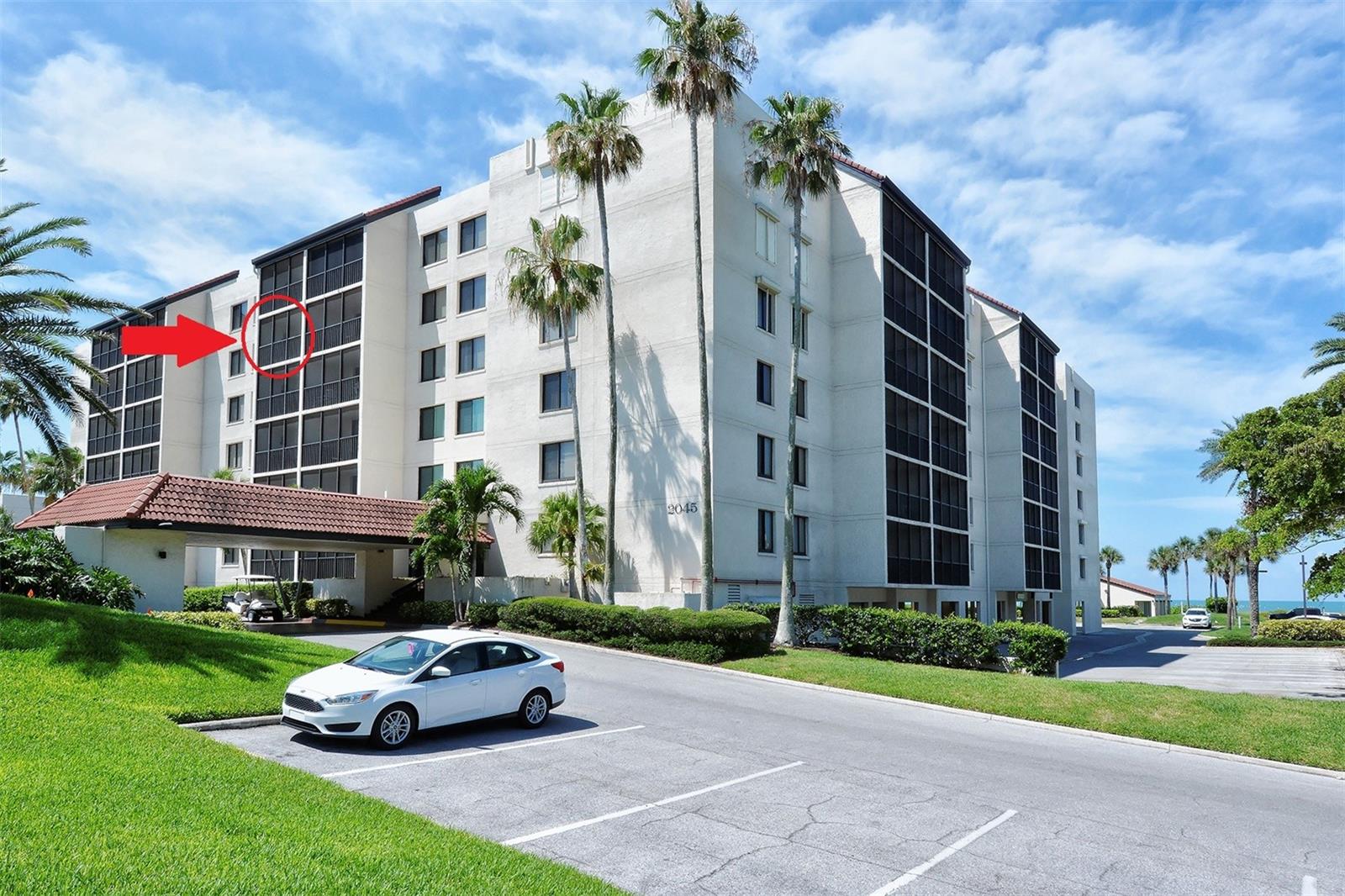860 Evergreen Way #86, Longboat Key, Florida
List Price: $495,000
MLS Number:
A4511766
- Status: Sold
- Sold Date: Oct 05, 2021
- DOM: 5 days
- Square Feet: 1440
- Bedrooms: 2
- Baths: 2
- Half Baths: 1
- Garage: 1
- City: LONGBOAT KEY
- Zip Code: 34228
- Year Built: 1991
Misc Info
Subdivision: Cedars East Sec 3
Annual Taxes: $4,315
Water Access: Intracoastal Waterway
Water Extras: Fishing Pier
Lot Size: Non-Applicable
Request the MLS data sheet for this property
Sold Information
CDD: $495,000
Sold Price per Sqft: $ 343.75 / sqft
Home Features
Appliances: Dishwasher, Dryer, Microwave, Range, Range Hood, Refrigerator, Washer
Flooring: Carpet, Ceramic Tile
Air Conditioning: Central Air
Exterior: Balcony, Sliding Doors, Storage, Tennis Court(s)
Garage Features: Driveway, Garage Door Opener, Ground Level, Guest
Room Dimensions
- Map
- Street View















































































