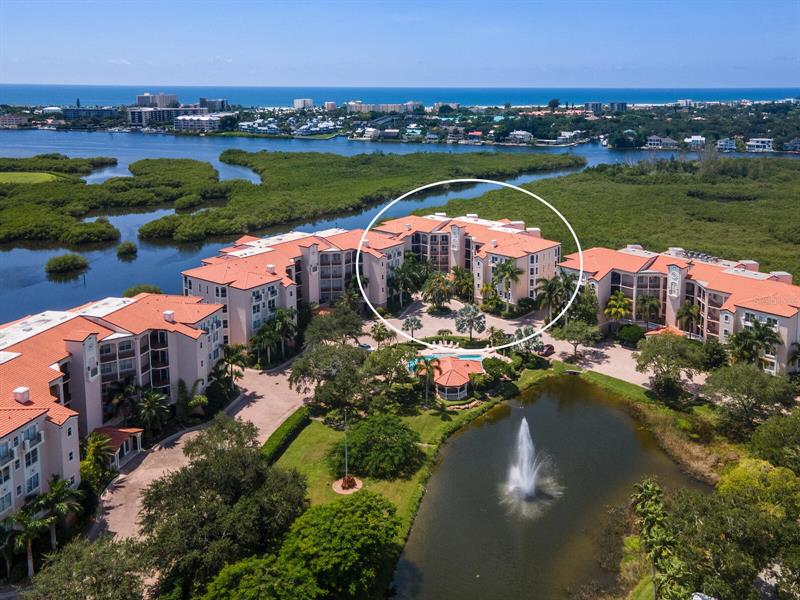5430 Eagles Point Cir #203, Sarasota, Florida
List Price: $1,250,000
MLS Number:
A4511954
- Status: Sold
- Sold Date: Oct 22, 2021
- DOM: 4 days
- Square Feet: 2943
- Bedrooms: 3
- Baths: 3
- Half Baths: 1
- Garage: 2
- City: SARASOTA
- Zip Code: 34231
- Year Built: 1995
- HOA Fee: $1,305
- Payments Due: Annually
Misc Info
Subdivision: Eagles Point At The Landings 2
Annual Taxes: $5,516
HOA Fee: $1,305
HOA Payments Due: Annually
Water View: Creek, Intracoastal Waterway
Water Access: Creek
Request the MLS data sheet for this property
Sold Information
CDD: $1,250,000
Sold Price per Sqft: $ 424.74 / sqft
Home Features
Appliances: Dryer, Washer
Flooring: Porcelain Tile
Air Conditioning: Central Air
Exterior: Sliding Doors
Garage Features: Ground Level, Guest, Reserved, Under Building
Room Dimensions
Schools
- Elementary: Phillippi Shores Elementa
- High: Riverview High
- Map
- Street View









































































