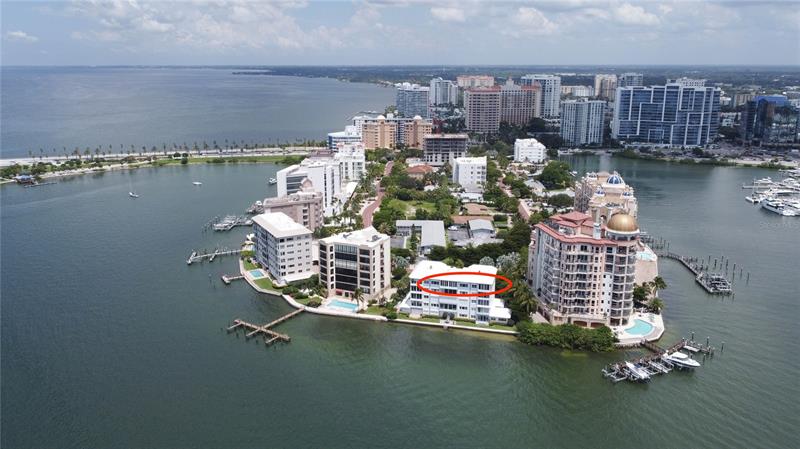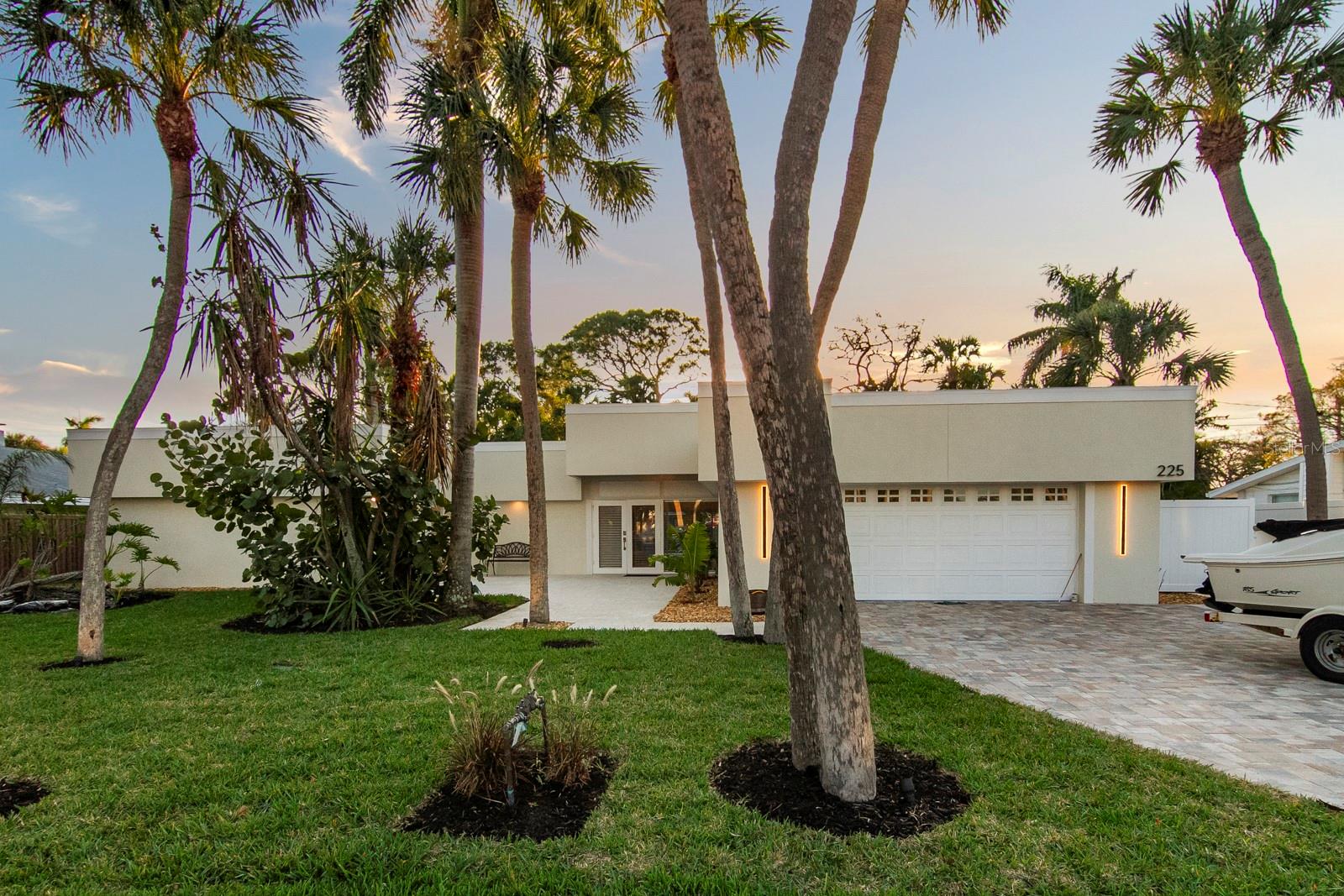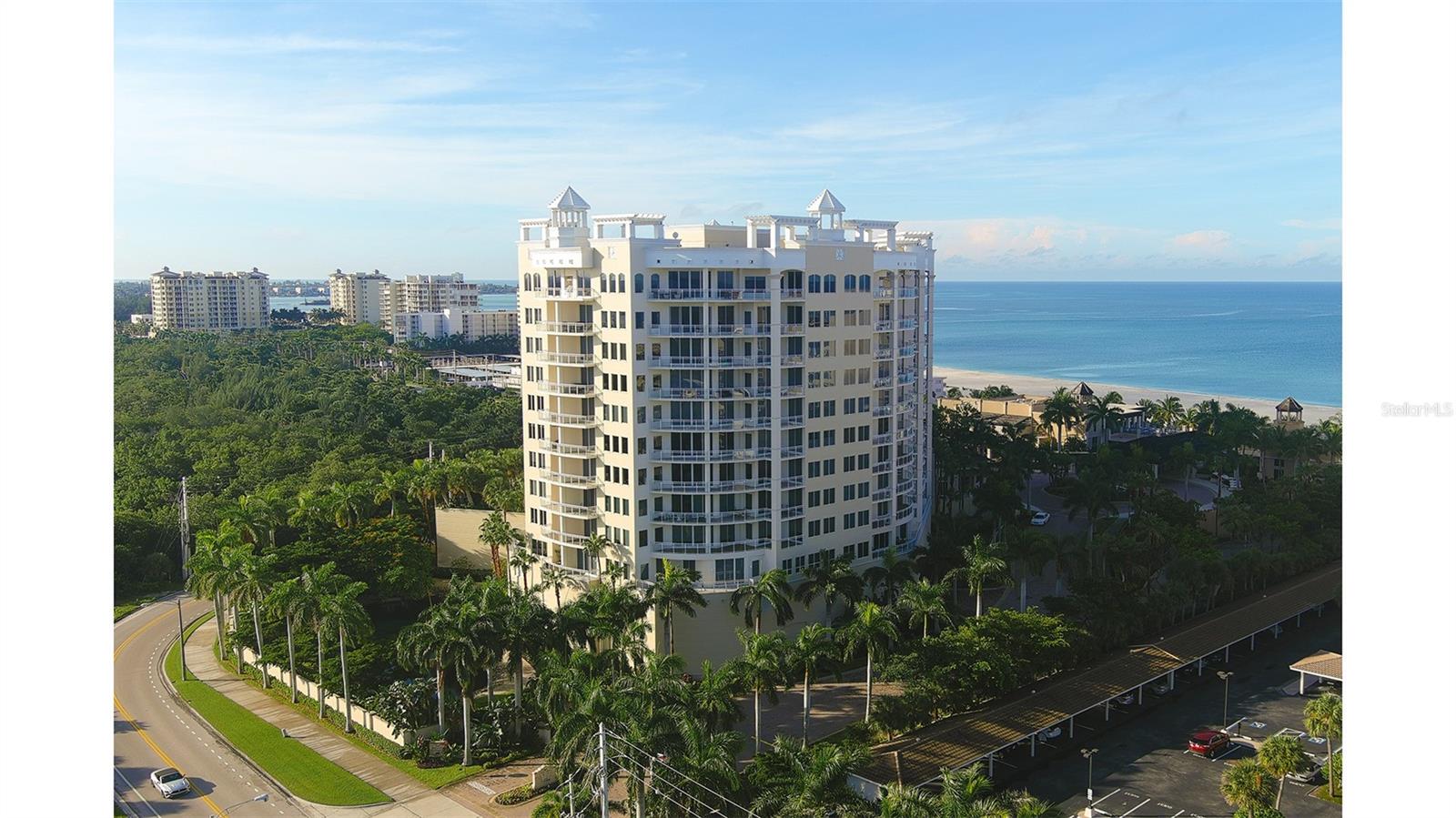400 Golden Gate Pt #51, Sarasota, Florida
List Price: $2,495,000
MLS Number:
A4511987
- Status: Sold
- Sold Date: Oct 14, 2021
- DOM: 7 days
- Square Feet: 2979
- Bedrooms: 3
- Baths: 3
- Half Baths: 1
- City: SARASOTA
- Zip Code: 34236
- Year Built: 1965
Misc Info
Subdivision: Harbor House South
Annual Taxes: $15,373
Water Front: Bay/Harbor
Water View: Bay/Harbor - Full, Intracoastal Waterway, Marina
Water Access: Bay/Harbor
Water Extras: Seawall - Concrete
Request the MLS data sheet for this property
Sold Information
CDD: $2,450,000
Sold Price per Sqft: $ 822.42 / sqft
Home Features
Appliances: Cooktop, Dishwasher, Disposal, Dryer, Electric Water Heater, Ice Maker, Microwave, Range, Range Hood, Refrigerator, Washer, Wine Refrigerator
Flooring: Marble, Other
Air Conditioning: Central Air, Zoned
Exterior: Outdoor Grill, Storage
Garage Features: Assigned, Covered, Ground Level, Guest
Room Dimensions
Schools
- Elementary: Southside Elementary
- High: Booker High
- Map
- Street View


















































