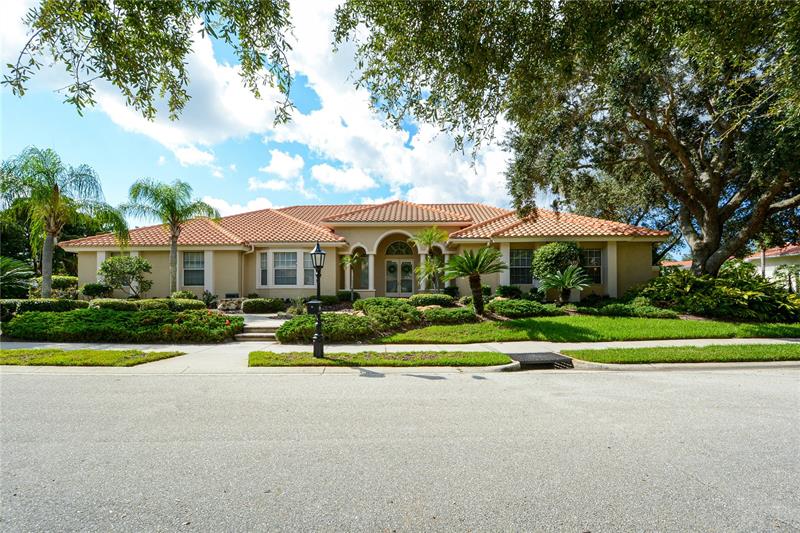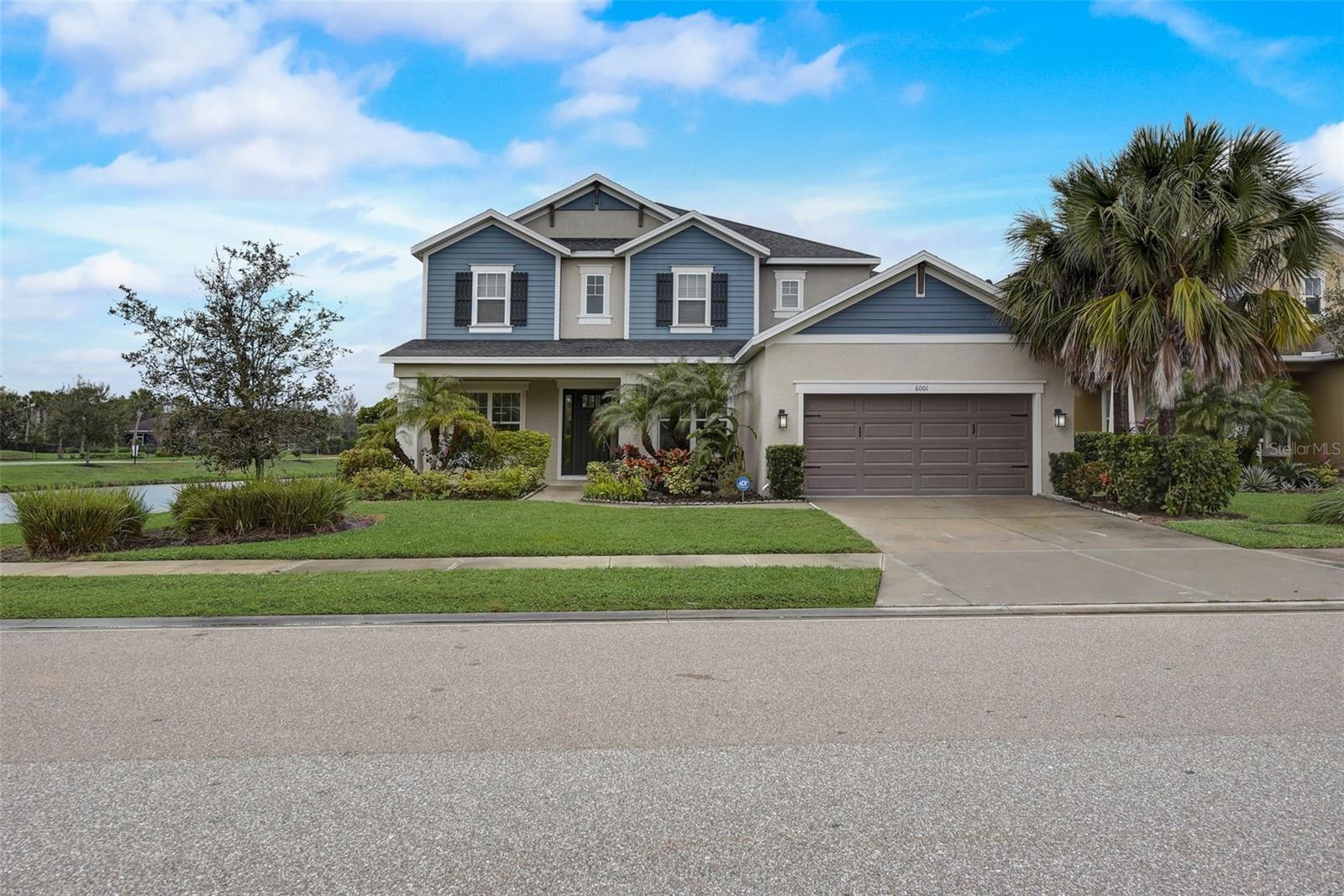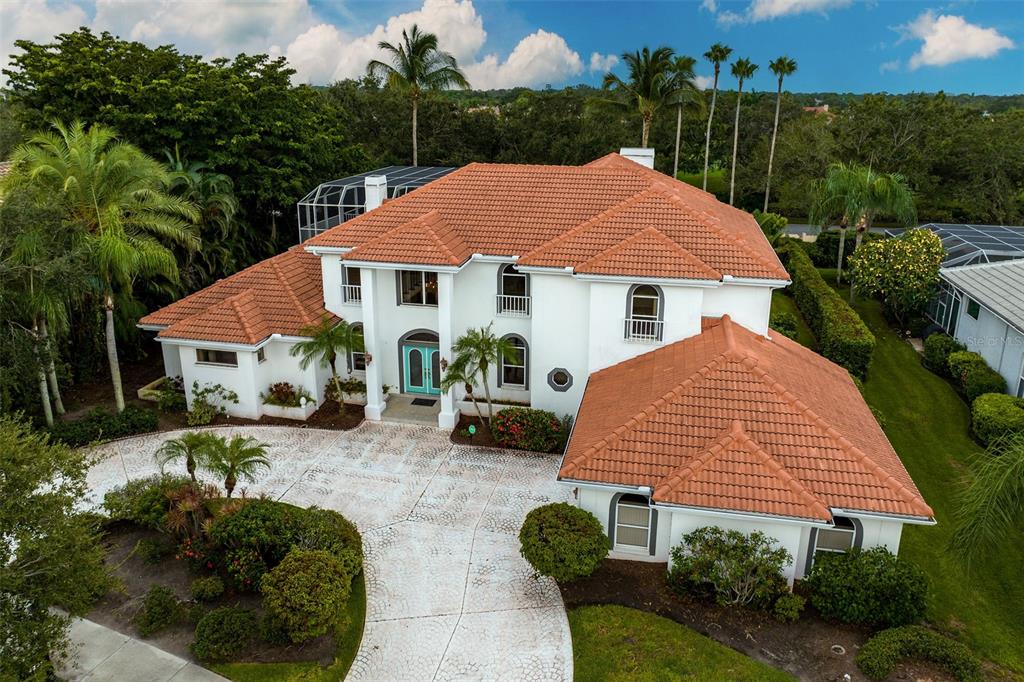4186 Escondito Cir, Sarasota, Florida
List Price: $1,350,000
MLS Number:
A4512553
- Status: Sold
- Sold Date: Nov 12, 2021
- DOM: 21 days
- Square Feet: 4100
- Bedrooms: 4
- Baths: 3
- Half Baths: 1
- Garage: 2
- City: SARASOTA
- Zip Code: 34238
- Year Built: 1989
- HOA Fee: $575
- Payments Due: Quarterly
Misc Info
Subdivision: Prestancia
Annual Taxes: $6,241
HOA Fee: $575
HOA Payments Due: Quarterly
Lot Size: 1/4 to less than 1/2
Request the MLS data sheet for this property
Sold Information
CDD: $1,225,000
Sold Price per Sqft: $ 298.78 / sqft
Home Features
Appliances: Dishwasher, Disposal, Dryer, Electric Water Heater, Microwave, Range, Refrigerator, Washer, Water Softener
Flooring: Carpet, Marble, Tile
Air Conditioning: Central Air
Exterior: Irrigation System, Outdoor Grill
Garage Features: Garage Door Opener, Garage Faces Side
Room Dimensions
Schools
- Elementary: Gulf Gate Elementary
- High: Riverview High
- Map
- Street View










































