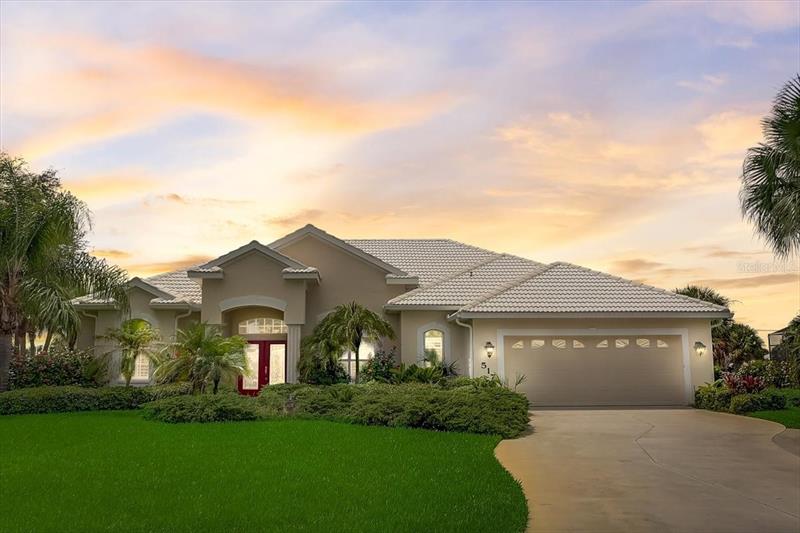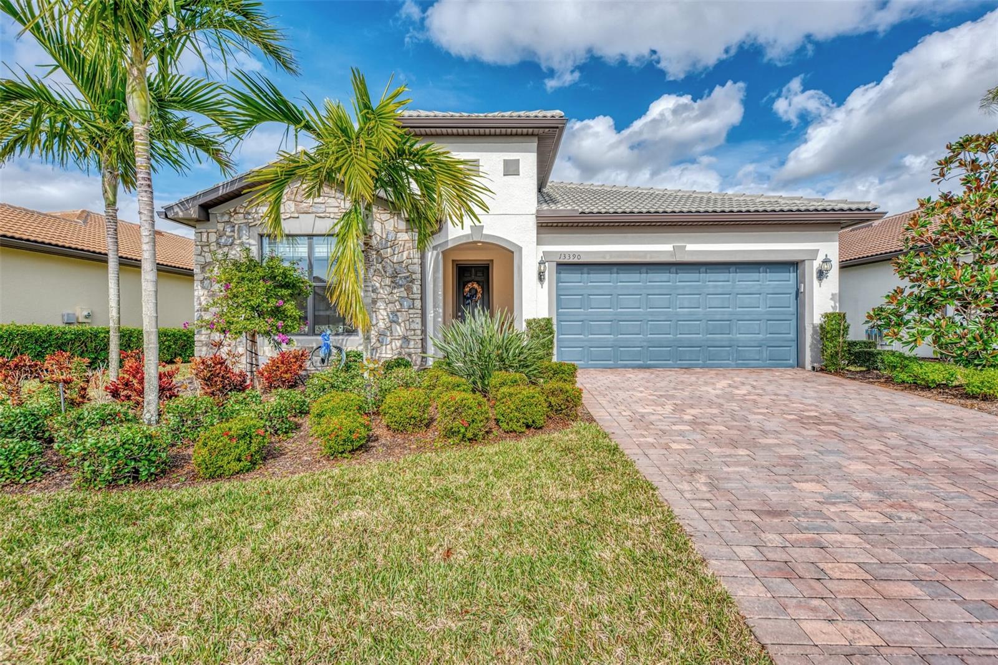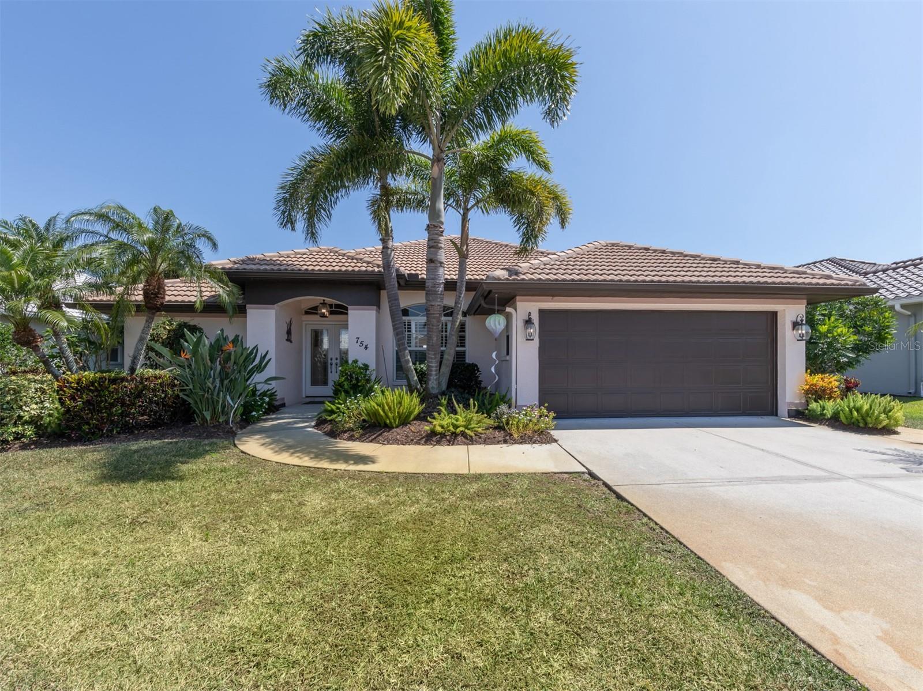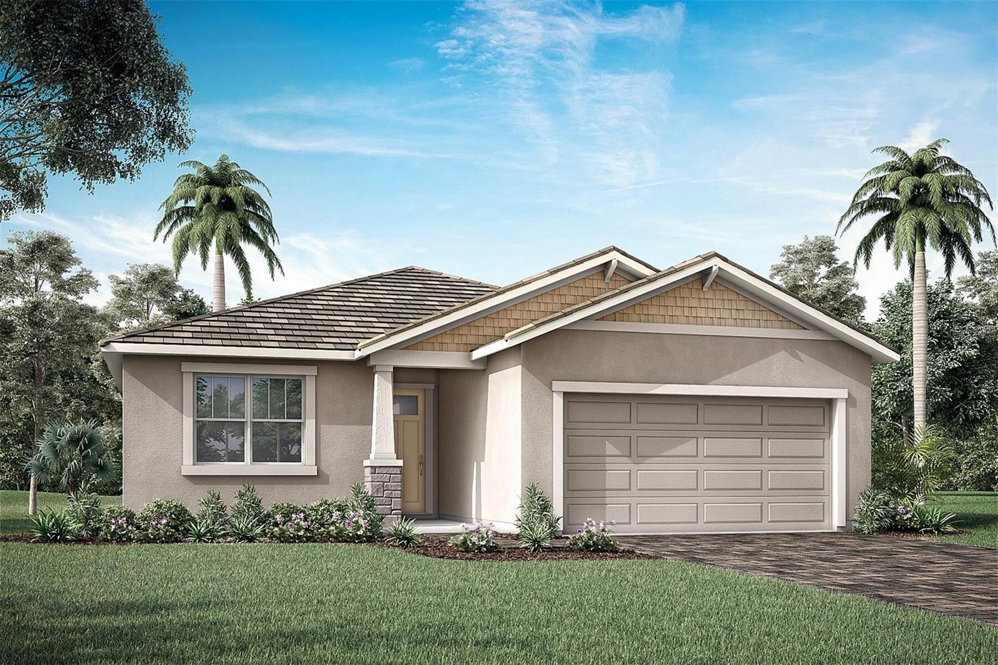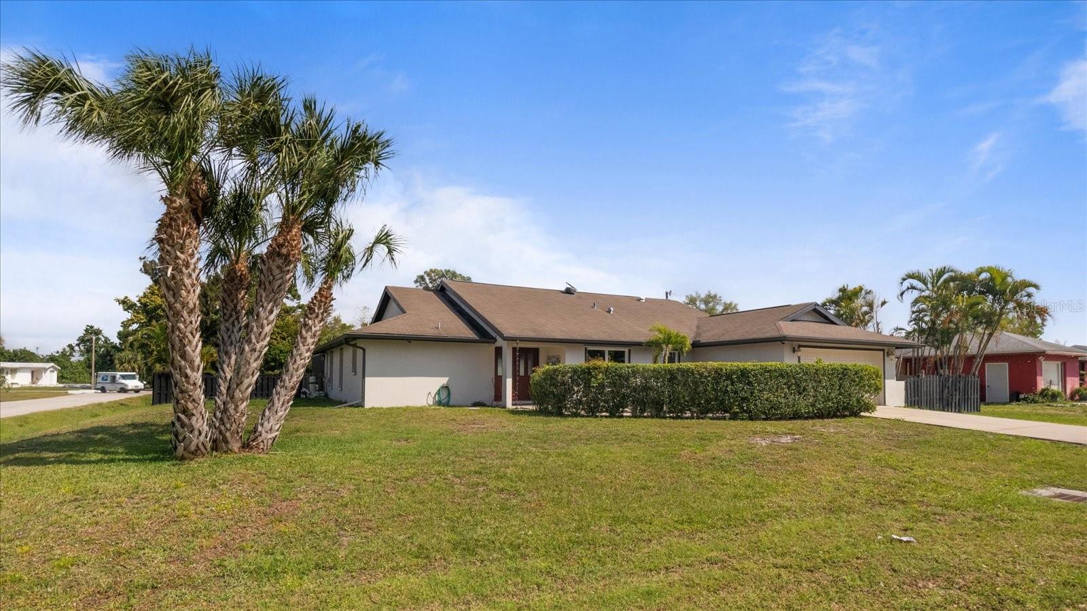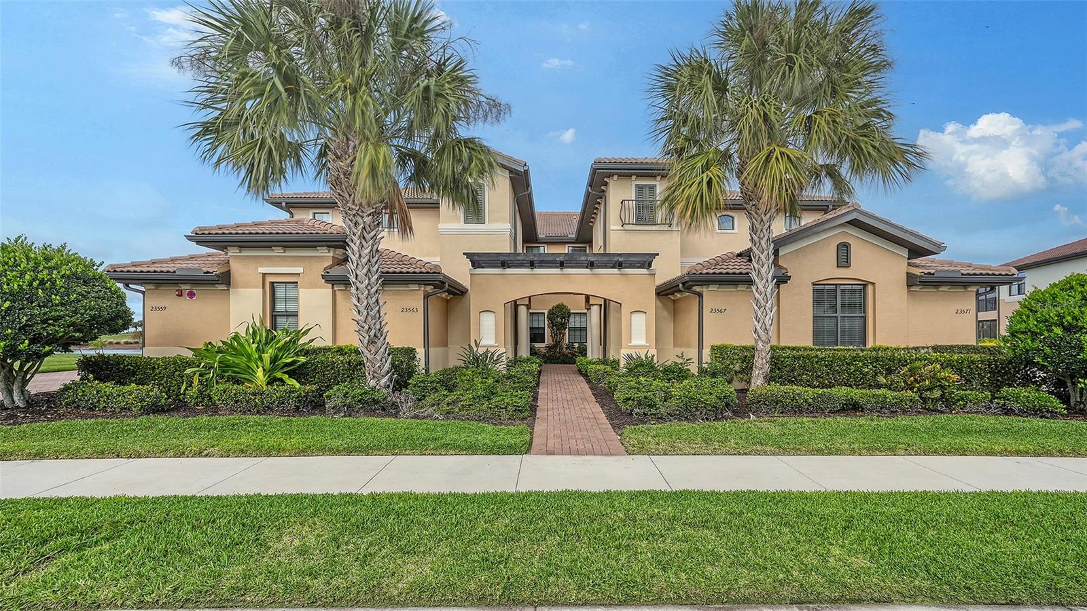517 Warwick Dr, Venice, Florida
List Price: $640,000
MLS Number:
A4512567
- Status: Sold
- Sold Date: Nov 16, 2021
- DOM: 1 days
- Square Feet: 2664
- Bedrooms: 4
- Baths: 2
- Half Baths: 1
- Garage: 2
- City: VENICE
- Zip Code: 34293
- Year Built: 2002
- HOA Fee: $447
- Payments Due: Annually
Misc Info
Subdivision: Plantation The
Annual Taxes: $4,929
HOA Fee: $447
HOA Payments Due: Annually
Water View: Lake
Water Access: Lake
Lot Size: 1/2 to less than 1
Request the MLS data sheet for this property
Sold Information
CDD: $736,000
Sold Price per Sqft: $ 276.28 / sqft
Home Features
Appliances: Disposal, Dryer, Electric Water Heater, Exhaust Fan, Microwave, Range, Refrigerator, Washer
Flooring: Ceramic Tile, Wood
Air Conditioning: Central Air
Exterior: Irrigation System, Lighting
Garage Features: Driveway, Garage Door Opener, Off Street
Room Dimensions
Schools
- Elementary: Taylor Ranch Elementary
- High: Venice Senior High
- Map
- Street View
