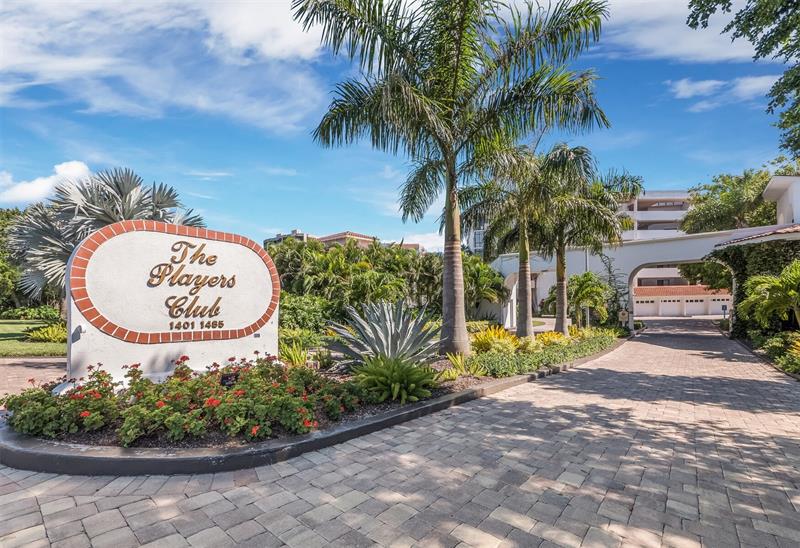1425 Gulf Of Mexico Dr #501, Longboat Key, Florida
List Price: $1,895,000
MLS Number:
A4513125
- Status: Sold
- Sold Date: Nov 30, 2021
- DOM: 18 days
- Square Feet: 2107
- Bedrooms: 3
- Baths: 3
- Half Baths: 1
- Garage: 2
- City: LONGBOAT KEY
- Zip Code: 34228
- Year Built: 1983
Misc Info
Subdivision: Players Club Iv
Annual Taxes: $8,325
Water Front: Gulf/Ocean
Water View: Beach, Gulf/Ocean - Full
Water Access: Beach - Access Deeded, Gulf/Ocean
Lot Size: Non-Applicable
Request the MLS data sheet for this property
Sold Information
CDD: $1,800,000
Sold Price per Sqft: $ 854.30 / sqft
Home Features
Appliances: Built-In Oven, Cooktop, Dishwasher, Dryer, Electric Water Heater, Microwave, Refrigerator, Washer
Flooring: Ceramic Tile
Air Conditioning: Central Air
Exterior: Balcony, Irrigation System, Lighting, Sidewalk, Sliding Doors
Garage Features: Assigned, Covered, Garage Door Opener, Ground Level, Guest, Open, Under Building
Room Dimensions
Schools
- Elementary: Southside Elementary
- High: Riverview High
- Map
- Street View





































